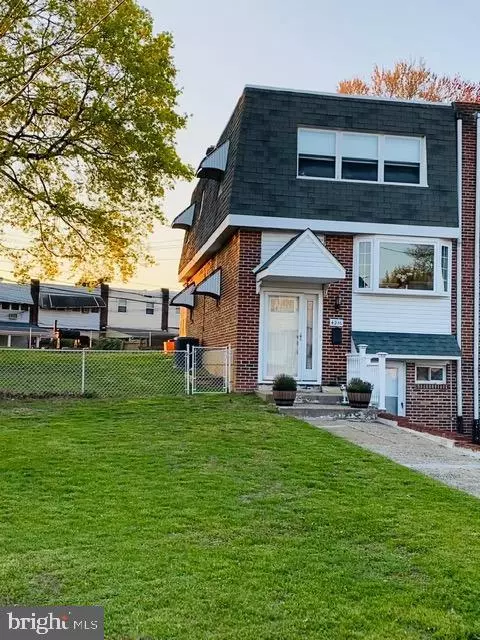$265,900
$267,900
0.7%For more information regarding the value of a property, please contact us for a free consultation.
3 Beds
2 Baths
1,296 SqFt
SOLD DATE : 08/10/2020
Key Details
Sold Price $265,900
Property Type Townhouse
Sub Type End of Row/Townhouse
Listing Status Sold
Purchase Type For Sale
Square Footage 1,296 sqft
Price per Sqft $205
Subdivision Millbrook
MLS Listing ID PAPH893200
Sold Date 08/10/20
Style Traditional
Bedrooms 3
Full Baths 1
Half Baths 1
HOA Y/N N
Abv Grd Liv Area 1,296
Originating Board BRIGHT
Year Built 1973
Annual Tax Amount $2,690
Tax Year 2020
Lot Size 2,432 Sqft
Acres 0.06
Lot Dimensions 21.00 x 115.83
Property Description
Your search stops here! This property has recently been transformed. Nothing to do, just move right in. This home is perfect for any 1st time home buyer. Located in convenient desirable area, walking distance to transportation, shopping & schools can be yours! As you enter this warm & inviting home to the main level it features an open & airy floor plan. The spacious L/R & D/R is perfect for any family gathering. The newer kitchen with S/S appliances, bow-window, tons of cabinets, pantry closet, High-Hat lighting, C/F, accented by granite counter-tops is perfect for any chef. The sliding glass door from the L/R allows in an abundance of natural light and also to your enclosed patio. Step out to your huge fenced yard for outside enjoyment, BBQ & hosting parties. The 2nd level features a spacious Master B/R with huge walk-thru closet and dressing area with private access to bathroom. The updated 3 piece hall bath with vanity & cabinet, linen closet and skylight for daylight is tastefully done. There are 2 other nice size B/Rs on this floor with ample closet space. The lower level features newer Family Room with high hat lighting, wood laminate flooring & storage under stairwell. It is perfect for entertaining, work-out/gym or just relaxing. The laundry and mechanicals area hidden by the sliding doors. Also, a powder room with vanity & cermanic title floor for your convenience and your guests. The exit door to front lower entrance to driveway completes this. Newer wood laminate flooring T/O entire home, 6 panel doors and freshly painted T/O this beauty. So many amenities to mention so call and see it for yourself. This home fits all your needs. Schedule your appointment today! ***No in-person showings at this time. Call agent to set-up zoom showing, face-time showing and or google duo. Showings will start after the state regulations have been lifted. ***
Location
State PA
County Philadelphia
Area 19154 (19154)
Zoning RSA4
Rooms
Other Rooms Living Room, Dining Room, Kitchen, Family Room
Basement Other
Interior
Hot Water Natural Gas
Heating Forced Air
Cooling Central A/C
Heat Source Natural Gas
Exterior
Garage Spaces 2.0
Water Access N
Accessibility 2+ Access Exits
Total Parking Spaces 2
Garage N
Building
Story 2
Sewer Public Sewer
Water Public
Architectural Style Traditional
Level or Stories 2
Additional Building Above Grade, Below Grade
New Construction N
Schools
School District The School District Of Philadelphia
Others
Senior Community No
Tax ID 662607300
Ownership Fee Simple
SqFt Source Assessor
Acceptable Financing Cash, Conventional, FHA, VA
Listing Terms Cash, Conventional, FHA, VA
Financing Cash,Conventional,FHA,VA
Special Listing Condition Standard
Read Less Info
Want to know what your home might be worth? Contact us for a FREE valuation!

Our team is ready to help you sell your home for the highest possible price ASAP

Bought with Shardaye Hagans • RE/MAX Affiliates







