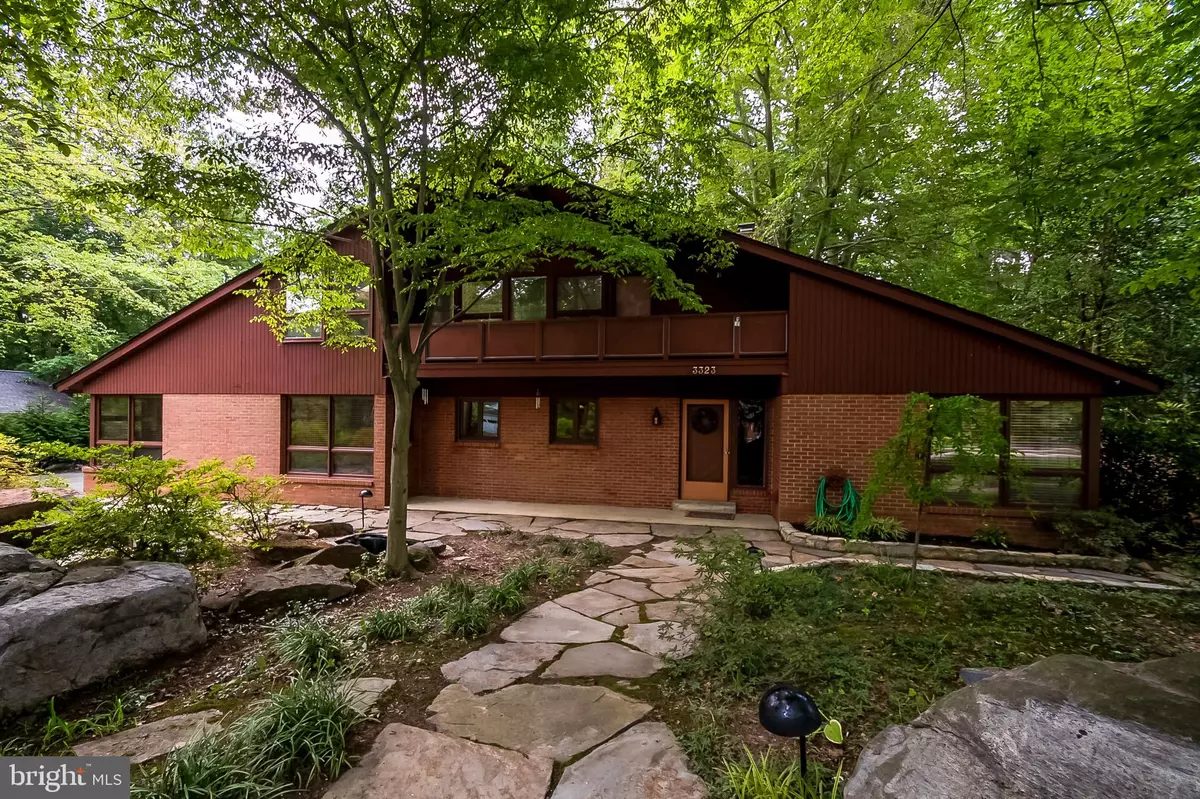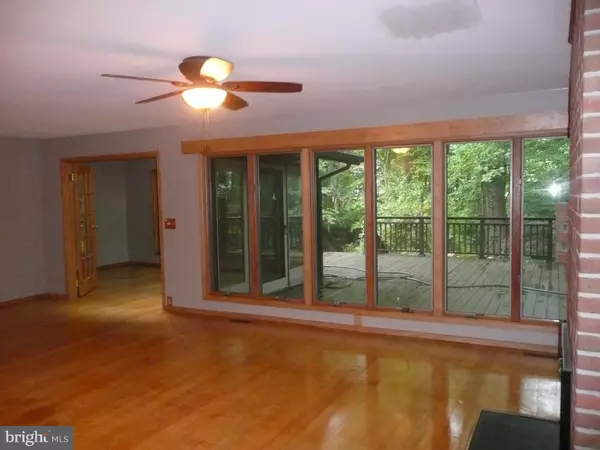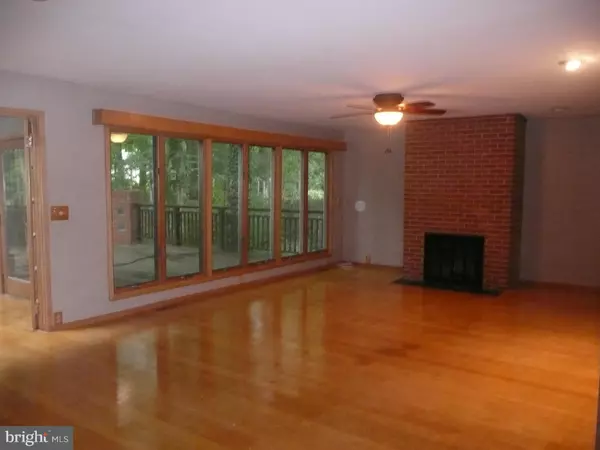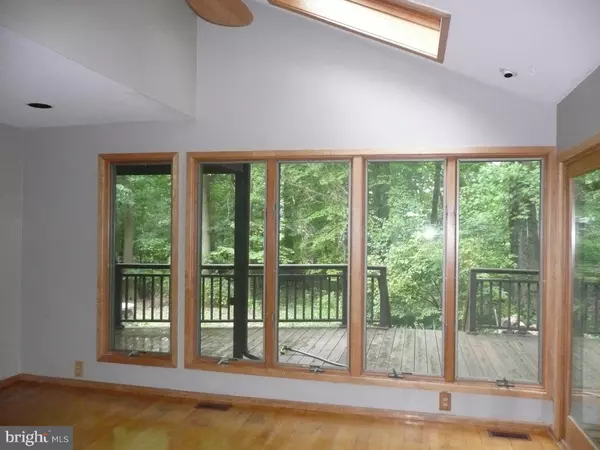$440,000
$475,000
7.4%For more information regarding the value of a property, please contact us for a free consultation.
5 Beds
3 Baths
2,825 SqFt
SOLD DATE : 12/28/2020
Key Details
Sold Price $440,000
Property Type Single Family Home
Sub Type Detached
Listing Status Sold
Purchase Type For Sale
Square Footage 2,825 sqft
Price per Sqft $155
Subdivision Surrey Park
MLS Listing ID DENC508210
Sold Date 12/28/20
Style Cape Cod,Contemporary
Bedrooms 5
Full Baths 3
HOA Y/N N
Abv Grd Liv Area 2,825
Originating Board BRIGHT
Year Built 1968
Annual Tax Amount $4,847
Tax Year 2019
Lot Size 0.330 Acres
Acres 0.33
Lot Dimensions 100 x 140
Property Description
Visit this home virtually: http://www.vht.com/434100785/IDXS - Welcome to this very rarely found Contemporary Cape Cod in North Wilmington. This sun drenched home was built by an architect with exacting attention to detail with full consideration of this setting.The Open floor plan is perfect for today's life styles and offers the possibility of an in-law suite with kitchen and a separate entrance. The corner office area is perfect for todays stay at home to work or in home schooling. The Kitchen has 42" Cabinets, Plenty of space on the Corian countertops and glass tile backsplash.There is a brick fireplace in the Living Room and a Morning Room that opens onto a large deck and a treed rear yard. The owner's suite has a full bath with a walk-in glassed shower. sitting room and main floor laundry.The second floor has a large. open,multi use room with a large picture window looking over the wooded open space. There are 2 additional bedrooms and another full bath with a tub/shower. Other great features include an over sized car port with storage areas. A basement that has been sealed and houses updated Utilities If you are looking for a cookie cutter home this not the one for you.
Location
State DE
County New Castle
Area Brandywine (30901)
Zoning NC15
Rooms
Other Rooms Living Room, Primary Bedroom, Bedroom 2, Bedroom 3, Bedroom 4, Bedroom 5, Kitchen, Family Room, Sun/Florida Room, Office
Basement Crawl Space, Partial
Main Level Bedrooms 3
Interior
Hot Water Electric
Heating Forced Air
Cooling Ceiling Fan(s), Central A/C, Ductless/Mini-Split
Fireplaces Number 1
Fireplace Y
Heat Source Natural Gas
Exterior
Exterior Feature Deck(s), Porch(es), Balcony
Garage Spaces 8.0
Water Access N
Accessibility 32\"+ wide Doors
Porch Deck(s), Porch(es), Balcony
Total Parking Spaces 8
Garage N
Building
Lot Description Backs - Parkland, Backs to Trees
Story 2
Sewer Public Sewer
Water Public
Architectural Style Cape Cod, Contemporary
Level or Stories 2
Additional Building Above Grade, Below Grade
New Construction N
Schools
School District Brandywine
Others
Senior Community No
Tax ID 0606500328
Ownership Fee Simple
SqFt Source Assessor
Horse Property N
Special Listing Condition Standard
Read Less Info
Want to know what your home might be worth? Contact us for a FREE valuation!

Our team is ready to help you sell your home for the highest possible price ASAP

Bought with Richard Oberly • Long & Foster Real Estate, Inc.







