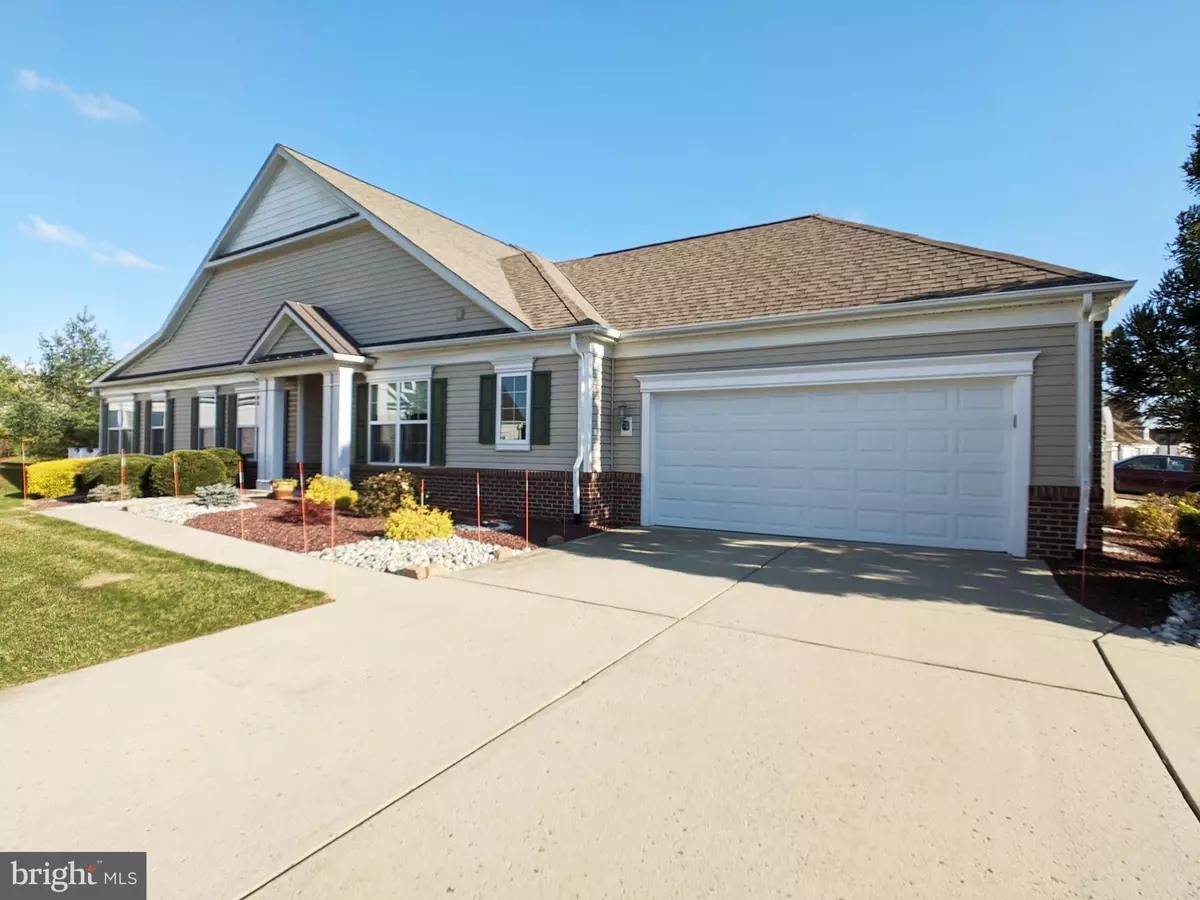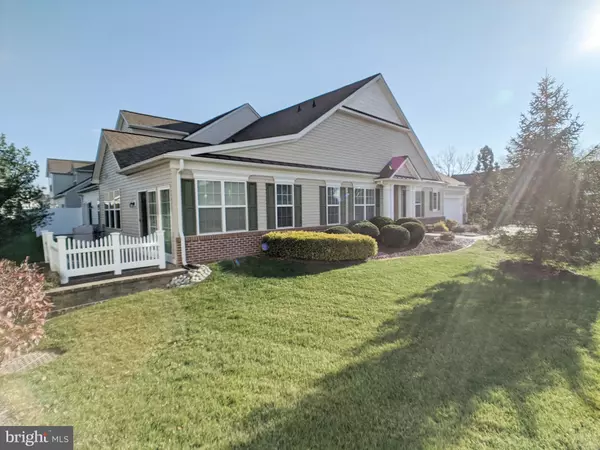$405,000
$379,900
6.6%For more information regarding the value of a property, please contact us for a free consultation.
2 Beds
2 Baths
1,749 SqFt
SOLD DATE : 04/29/2022
Key Details
Sold Price $405,000
Property Type Townhouse
Sub Type End of Row/Townhouse
Listing Status Sold
Purchase Type For Sale
Square Footage 1,749 sqft
Price per Sqft $231
Subdivision Traditions At Hamilt
MLS Listing ID NJME2013408
Sold Date 04/29/22
Style Ranch/Rambler
Bedrooms 2
Full Baths 2
HOA Fees $280/mo
HOA Y/N Y
Abv Grd Liv Area 1,749
Originating Board BRIGHT
Year Built 2005
Annual Tax Amount $8,523
Tax Year 2021
Lot Size 0.260 Acres
Acres 0.26
Property Description
An amazing opportunity to own one of the most sought after models and locations within the Traditions at Hamilton 55+ Community. Upon entering you are immediately greeted by an open and flexible floor plan, plenty of natural light, and private views from every room. -----> The two bedroom Pearson end unit has it all. Featuring a spacious living/dining room, a cozy morning/sun room with views of your patio, an oversized owner's suite with private bath and large walk-in closet, a dedicated office/den for quiet reading or work from home privacy, and a large eat in kitchen with expanded countertops, dual sinks, three pantries, and an abundance of cabinet space. -----> To top it off you get a welcoming guest bedroom with full bath, a private rear patio, and a large laundry room with direct access to your spacious two-car garage. -----> If convenience is what you are after, this home's location has it. Situated near the clubhouse, pond, pool, tennis courts, putting green, community gardens, greenhouse, and gym, this home's location will make it even easier to enjoy all of the active adult amenities that this community has to offer. Locally, you are within a quick drive to the NJ Transit/Amtrak stations and major interstates/turnpikes, not to mention the nearby abundance of shopping, parks, and RWJ Hospital. -----> If simple living is what you seek, this home and community are sure to deliver.
Location
State NJ
County Mercer
Area Hamilton Twp (21103)
Zoning RES
Rooms
Other Rooms Living Room, Dining Room, Primary Bedroom, Kitchen, Bedroom 1, Sun/Florida Room, Office
Main Level Bedrooms 2
Interior
Interior Features Primary Bath(s), Butlers Pantry, Stall Shower, Kitchen - Eat-In
Hot Water Natural Gas
Heating Forced Air
Cooling Central A/C
Flooring Wood, Fully Carpeted, Vinyl, Tile/Brick
Equipment Dishwasher, Microwave, Dryer, Washer, Washer - Front Loading, Dryer - Front Loading, Oven/Range - Gas
Fireplace N
Appliance Dishwasher, Microwave, Dryer, Washer, Washer - Front Loading, Dryer - Front Loading, Oven/Range - Gas
Heat Source Natural Gas
Laundry Main Floor
Exterior
Exterior Feature Patio(s)
Parking Features Inside Access
Garage Spaces 6.0
Utilities Available Cable TV
Amenities Available Swimming Pool, Tennis Courts, Club House, Bike Trail, Common Grounds, Community Center, Jog/Walk Path, Lake, Shuffleboard, Putting Green, Fitness Center
Water Access N
Roof Type Pitched,Shingle
Accessibility None
Porch Patio(s)
Attached Garage 2
Total Parking Spaces 6
Garage Y
Building
Lot Description Corner, Front Yard, Rear Yard
Story 1
Foundation Slab
Sewer Public Sewer
Water Public
Architectural Style Ranch/Rambler
Level or Stories 1
Additional Building Above Grade, Below Grade
Structure Type 9'+ Ceilings
New Construction N
Schools
School District Hamilton Township
Others
Pets Allowed Y
HOA Fee Include Pool(s),Common Area Maintenance,Snow Removal,Health Club,Lawn Maintenance
Senior Community Yes
Age Restriction 55
Tax ID 03-01945 01-00139
Ownership Fee Simple
SqFt Source Estimated
Security Features Security System
Acceptable Financing Conventional, Cash, FHA, VA
Listing Terms Conventional, Cash, FHA, VA
Financing Conventional,Cash,FHA,VA
Special Listing Condition Standard
Pets Allowed Dogs OK, Cats OK, Number Limit
Read Less Info
Want to know what your home might be worth? Contact us for a FREE valuation!

Our team is ready to help you sell your home for the highest possible price ASAP

Bought with Wen Yuan Zuo • RE/MAX of Princeton







