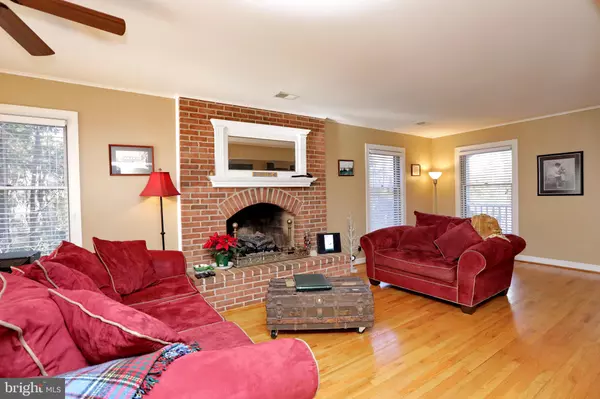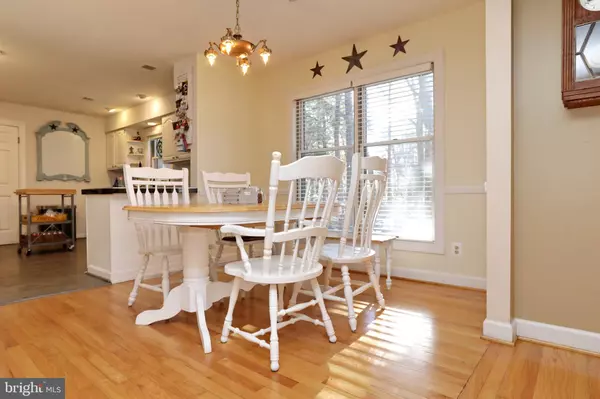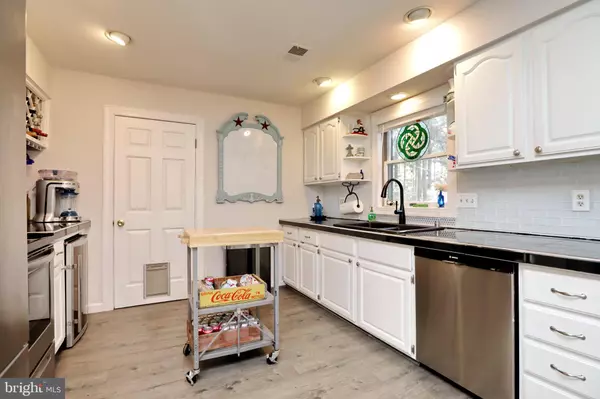$350,000
$350,000
For more information regarding the value of a property, please contact us for a free consultation.
4 Beds
4 Baths
1,623 SqFt
SOLD DATE : 01/20/2021
Key Details
Sold Price $350,000
Property Type Single Family Home
Sub Type Detached
Listing Status Sold
Purchase Type For Sale
Square Footage 1,623 sqft
Price per Sqft $215
Subdivision Swan Point
MLS Listing ID MDCH220316
Sold Date 01/20/21
Style Cape Cod
Bedrooms 4
Full Baths 3
Half Baths 1
HOA Fees $18
HOA Y/N Y
Abv Grd Liv Area 1,623
Originating Board BRIGHT
Year Built 1987
Annual Tax Amount $3,754
Tax Year 2020
Lot Size 0.312 Acres
Acres 0.31
Property Description
Come fall in love with first level living at its best! This beautiful home is in Swan point, a resort community 90 minutes south of Washington DC. Swan Point Yacht and Country Club features a top-rated 18 hole golf course, driving range, clubhouse, restaurant, and pro-shop. There is also a community swimming pool, marina, tennis and pickle ball courts. Grow roots here on your gorgeous front porch with the Potomac river just steps away or enjoy nature from your delightful sunroom. Welcoming floor-plan with gleaming hardwood floors and lots of natural lighting . Featuring: a large family room with a brick fireplace and gas insert, raised hearth, that is perfect for these winter evenings. This lovely kitchen was recently renovated in 2019, to include stainless steel appliances and room for lots of wine in your wine cooler. First floor owner's suite with newly renovated bath in 2018. Upstairs boasts 3 spacious bedrooms, one could be a possible second owner suite with its own bath room. Take in the fresh air in the beautifully appointed backyard, this space was designed for many gatherings, with gorgeous brick paver patio and a new composite trex deck that was installed in 2019 . The roof was replaced in 2020 with 30 year architectural shingles and the exterior was painted in 2018! HVAC was replaced in 2015 inside and out. Show this beauty to your pickiest of buyers, the pride of ownership shines through-out. ( please note there is also a $140 monthly social fee and owners need to spend $150 quarterly at the Club house to eat, etc)
Location
State MD
County Charles
Zoning RM
Rooms
Main Level Bedrooms 1
Interior
Interior Features Breakfast Area, Ceiling Fan(s), Crown Moldings, Entry Level Bedroom, Family Room Off Kitchen, Floor Plan - Open, Kitchen - Country, Upgraded Countertops, Walk-in Closet(s), Wine Storage, Wood Floors, Kitchen - Table Space, Pantry
Hot Water Electric
Heating Heat Pump(s)
Cooling Ceiling Fan(s), Central A/C
Flooring Hardwood, Concrete, Ceramic Tile
Fireplaces Number 1
Fireplaces Type Gas/Propane, Mantel(s), Brick
Equipment Built-In Microwave, Dishwasher, Disposal, Exhaust Fan, Icemaker, Oven/Range - Electric, Refrigerator, Washer, Water Heater
Fireplace Y
Appliance Built-In Microwave, Dishwasher, Disposal, Exhaust Fan, Icemaker, Oven/Range - Electric, Refrigerator, Washer, Water Heater
Heat Source Electric
Laundry Main Floor
Exterior
Exterior Feature Patio(s), Porch(es), Deck(s)
Garage Garage - Front Entry, Inside Access
Garage Spaces 2.0
Amenities Available Boat Dock/Slip, Club House, Common Grounds, Golf Course, Marina/Marina Club, Pier/Dock, Pool - Outdoor, Tennis Courts, Water/Lake Privileges
Water Access N
Roof Type Architectural Shingle
Accessibility None
Porch Patio(s), Porch(es), Deck(s)
Attached Garage 2
Total Parking Spaces 2
Garage Y
Building
Lot Description Cul-de-sac, Landscaping, Level, No Thru Street, Private
Story 2
Sewer Public Sewer
Water Public
Architectural Style Cape Cod
Level or Stories 2
Additional Building Above Grade, Below Grade
New Construction N
Schools
School District Charles County Public Schools
Others
HOA Fee Include Management,Pier/Dock Maintenance,Pool(s),Recreation Facility
Senior Community No
Tax ID 0905030501
Ownership Fee Simple
SqFt Source Assessor
Special Listing Condition Standard
Read Less Info
Want to know what your home might be worth? Contact us for a FREE valuation!

Our team is ready to help you sell your home for the highest possible price ASAP

Bought with Shannon Estelle Brittingham • RE/MAX 100







