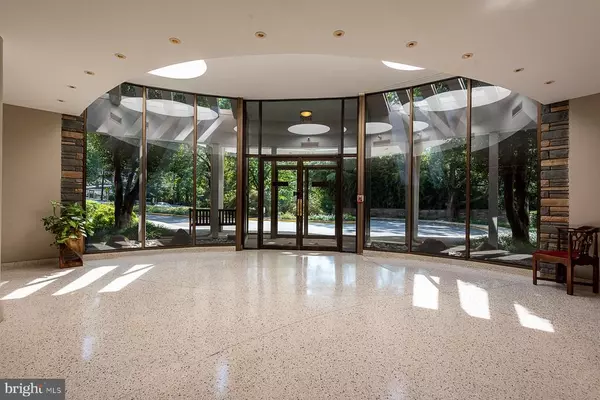$470,000
$475,000
1.1%For more information regarding the value of a property, please contact us for a free consultation.
2 Beds
2 Baths
1,292 SqFt
SOLD DATE : 01/29/2021
Key Details
Sold Price $470,000
Property Type Condo
Sub Type Condo/Co-op
Listing Status Sold
Purchase Type For Sale
Square Footage 1,292 sqft
Price per Sqft $363
Subdivision Observatory Circle
MLS Listing ID DCDC484346
Sold Date 01/29/21
Style Contemporary
Bedrooms 2
Full Baths 2
Condo Fees $1,739/mo
HOA Y/N N
Abv Grd Liv Area 1,292
Originating Board BRIGHT
Year Built 1962
Annual Tax Amount $182,123
Tax Year 2020
Property Description
Take a look at this great opportunity! Quoted SF is most likely low. Other units in this tier of the building are quoted as having 1500 SF. Welcome to Cathedral Avenue Cooperative, a well managed and "chock-full-of-amenities" community in convenient Observatory Circle area of NW DC. This delightful 2 bedroom / 2 bath apartment welcomes you with a delightful floor plan - living space nicely separated from the spacious bedrooms and baths. Freshly painted and ready for a new owner. Close to the Glover Archbold Trail and Park, you have easy access to bus lines to downtown DC, a quick commute by car, and yet walkable to shops and restaurants, and minutes walk to American University. The CAC was converted to a co-op in 1978 and underwent a major renovation that was completed in 2008. All windows were replaced with double-paned glass and new HVAC units were installed. The balconies were supported and resurfaced. A new roof was installed and brick facing was tuck pointed. All public / common areas redecorated, including new carpets. The lobby was completely redesigned and renovated. The Cathedral Avenue Cooperative is a wonderful place to call home and this beautiful 9th floor 2 bedroom 2 bath apartment will not disappoint. It is worth a visit.
Location
State DC
County Washington
Zoning RESIDENTIAL
Rooms
Other Rooms Living Room, Dining Room, Primary Bedroom, Bedroom 2, Kitchen, Primary Bathroom, Full Bath
Main Level Bedrooms 2
Interior
Interior Features Elevator, Floor Plan - Traditional, Formal/Separate Dining Room, Kitchen - Galley, Primary Bath(s), Upgraded Countertops, Walk-in Closet(s), Wood Floors
Hot Water Other
Heating Central
Cooling Central A/C
Flooring Wood
Equipment Dishwasher, Disposal, Built-In Range, Oven/Range - Electric, Range Hood, Refrigerator
Fireplace N
Appliance Dishwasher, Disposal, Built-In Range, Oven/Range - Electric, Range Hood, Refrigerator
Heat Source Electric
Laundry Common
Exterior
Exterior Feature Balcony
Parking Features Garage Door Opener
Garage Spaces 1.0
Parking On Site 1
Amenities Available Common Grounds, Concierge, Elevator, Exercise Room, Extra Storage, Laundry Facilities, Meeting Room, Pool - Outdoor, Reserved/Assigned Parking, Security, Swimming Pool
Water Access N
Accessibility Elevator, Level Entry - Main, No Stairs
Porch Balcony
Total Parking Spaces 1
Garage N
Building
Story 1
Unit Features Hi-Rise 9+ Floors
Sewer Public Sewer
Water Public
Architectural Style Contemporary
Level or Stories 1
Additional Building Above Grade, Below Grade
New Construction N
Schools
School District District Of Columbia Public Schools
Others
Pets Allowed Y
HOA Fee Include Air Conditioning,Cable TV,Common Area Maintenance,Custodial Services Maintenance,Ext Bldg Maint,Heat,High Speed Internet,Insurance,Lawn Maintenance,Management,Parking Fee,Pool(s),Recreation Facility,Reserve Funds,Sewer,Snow Removal,Taxes,Trash,Underlying Mortgage,Water
Senior Community No
Tax ID 1802//0823
Ownership Cooperative
Security Features 24 hour security,Desk in Lobby
Acceptable Financing Other
Listing Terms Other
Financing Other
Special Listing Condition Standard
Pets Allowed Cats OK
Read Less Info
Want to know what your home might be worth? Contact us for a FREE valuation!

Our team is ready to help you sell your home for the highest possible price ASAP

Bought with Gregory W Gaddy • TTR Sotheby's International Realty







