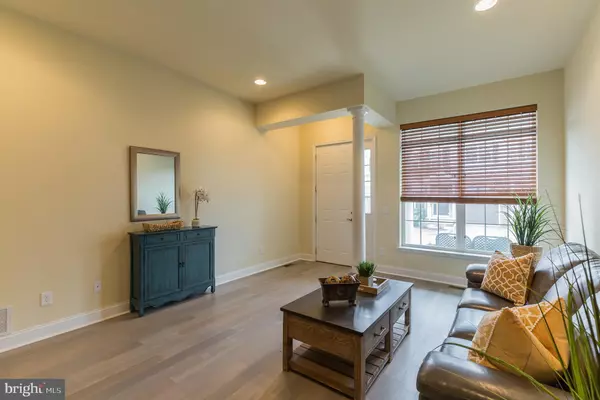$400,000
$400,000
For more information regarding the value of a property, please contact us for a free consultation.
3 Beds
4 Baths
2,372 SqFt
SOLD DATE : 07/13/2020
Key Details
Sold Price $400,000
Property Type Townhouse
Sub Type Interior Row/Townhouse
Listing Status Sold
Purchase Type For Sale
Square Footage 2,372 sqft
Price per Sqft $168
Subdivision Parkplaceatgrdnstprk
MLS Listing ID NJCD389634
Sold Date 07/13/20
Style Traditional,Straight Thru
Bedrooms 3
Full Baths 2
Half Baths 2
HOA Fees $347/mo
HOA Y/N Y
Abv Grd Liv Area 2,372
Originating Board BRIGHT
Year Built 2016
Annual Tax Amount $13,460
Tax Year 2019
Lot Dimensions 0.00 x 0.00
Property Description
Park Place at Garden State Park - Home Sweet home! Live in the suburbs yet just a few minutes from the city! Schedule your appointment today to see this luxurious and spacious townhome. This home features 3 bedrooms, 2 full and 2 half baths, 1 car garage, full finished basement with high ceilings plus powder room. This neutral decor home has an open feel with 9 foot ceilings, recessed lights, wood flooring and so much more. Large eat-in gourmet kitchen boasts granite counters, 42 inch rich wood cabinets, stainless steel appliances, gas cooktop, wall oven, microwave and pantry. Ready for the chef of the house! There are sliding glass doors off of the kitchen to lovely paver patio where one can enjoy some fresh air and a glass of wine. The family room with gas fireplace is a perfect layout for one to relax at the end of the day. To complete the first level of the house is a coat closet plus powder room. The second level features a fabulous master bedroom suite with vaulted ceilings, sitting area, walk in closets plus large en-suite bathroom with two vanities, soaking tub plus stall shower. The other two bedrooms are nice sized rooms with ample closet space situated by the hall bathroom. I forgot to mention there is an upstairs laundry room which is a wonderful feature to have. This townhome is just awesome! Other amenities include clubhouse, state of the art fitness center, resort style outdoor pool, tennis courts, jogging paths and so much more. A wonderful carefree lifestyle! You have Wegman's , Starbucks, restaurants and shopping right at your fingertips. Close proximity to Philadelphia, Jersey Shore plus major roadways. A pleasure to show!
Location
State NJ
County Camden
Area Cherry Hill Twp (20409)
Zoning RES
Rooms
Other Rooms Living Room, Dining Room, Primary Bedroom, Sitting Room, Bedroom 2, Bedroom 3, Kitchen, Family Room, Laundry
Basement Fully Finished, Interior Access
Interior
Interior Features Carpet, Crown Moldings, Family Room Off Kitchen, Kitchen - Eat-In, Kitchen - Gourmet, Primary Bath(s), Pantry, Recessed Lighting, Soaking Tub, Stall Shower, Tub Shower, Upgraded Countertops, Walk-in Closet(s), Window Treatments, Wood Floors
Hot Water Natural Gas
Heating Forced Air
Cooling Central A/C
Flooring Wood, Ceramic Tile, Carpet
Fireplaces Type Gas/Propane
Equipment Built-In Microwave, Cooktop, Dishwasher, Disposal, Dryer, Oven - Self Cleaning, Oven - Wall, Refrigerator, Washer
Furnishings No
Fireplace Y
Appliance Built-In Microwave, Cooktop, Dishwasher, Disposal, Dryer, Oven - Self Cleaning, Oven - Wall, Refrigerator, Washer
Heat Source Natural Gas
Laundry Upper Floor
Exterior
Exterior Feature Patio(s), Porch(es)
Parking Features Garage - Front Entry, Inside Access
Garage Spaces 1.0
Amenities Available Exercise Room, Fitness Center, Jog/Walk Path, Pool - Outdoor, Tennis Courts, Club House
Water Access N
Roof Type Shingle
Accessibility None
Porch Patio(s), Porch(es)
Attached Garage 1
Total Parking Spaces 1
Garage Y
Building
Lot Description Cul-de-sac, Front Yard, Landscaping, Rear Yard
Story 2
Sewer Public Sewer
Water Public
Architectural Style Traditional, Straight Thru
Level or Stories 2
Additional Building Above Grade, Below Grade
Structure Type 9'+ Ceilings,Cathedral Ceilings
New Construction N
Schools
School District Cherry Hill Township Public Schools
Others
Pets Allowed Y
HOA Fee Include Common Area Maintenance,Ext Bldg Maint,Lawn Care Front,Lawn Care Rear
Senior Community No
Tax ID 09-00054 01-00005-C1603
Ownership Condominium
Acceptable Financing FHA, Conventional, Cash, VA
Horse Property N
Listing Terms FHA, Conventional, Cash, VA
Financing FHA,Conventional,Cash,VA
Special Listing Condition Standard
Pets Allowed Size/Weight Restriction
Read Less Info
Want to know what your home might be worth? Contact us for a FREE valuation!

Our team is ready to help you sell your home for the highest possible price ASAP

Bought with Mark Del Roccili • Lenny Vermaat & Leonard Inc. Realtors Inc







