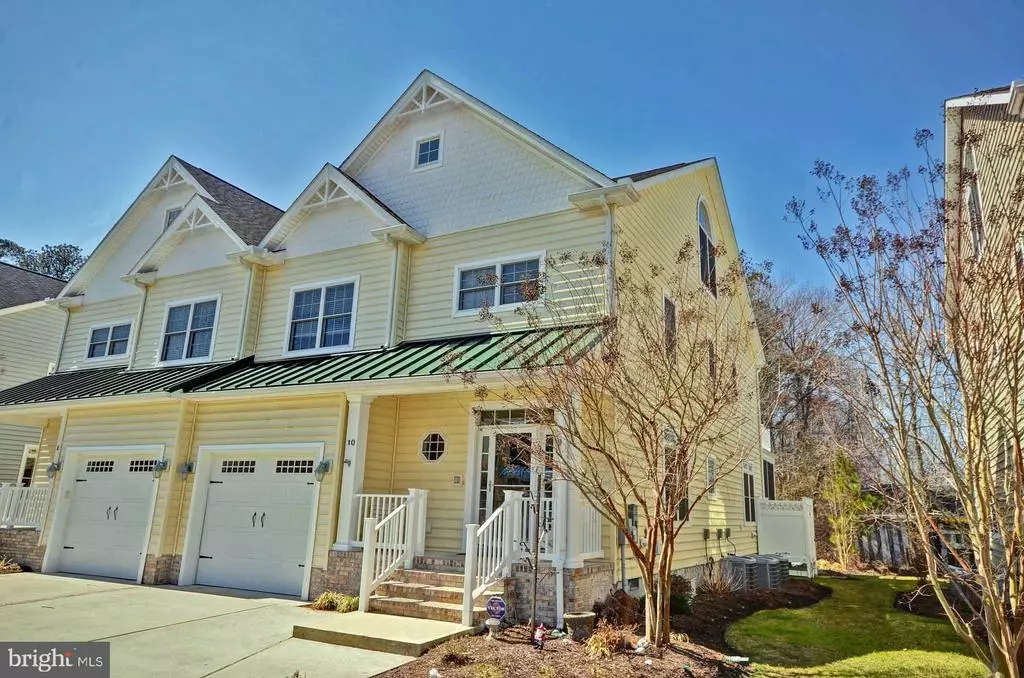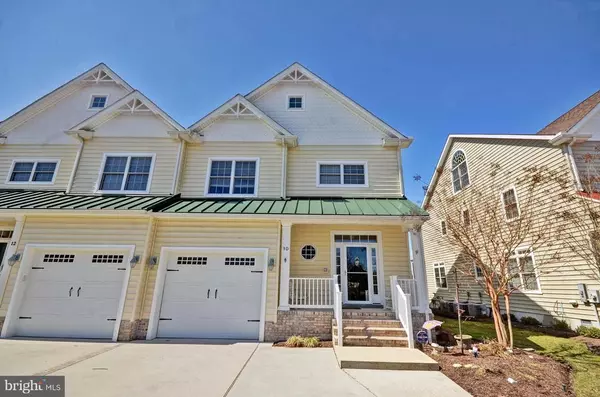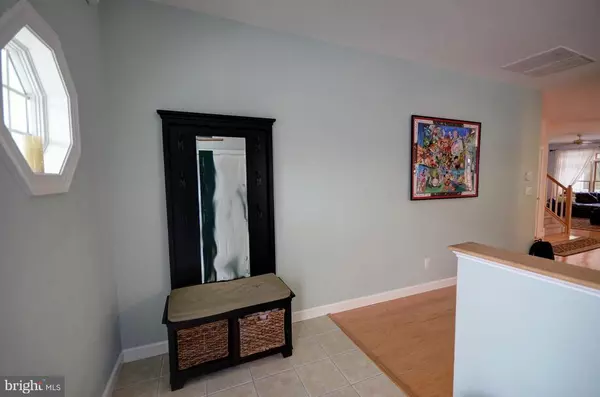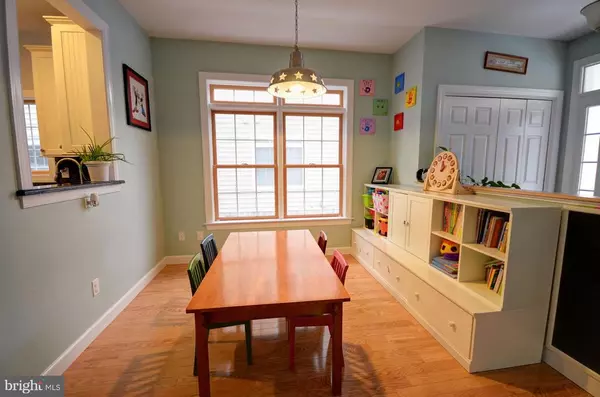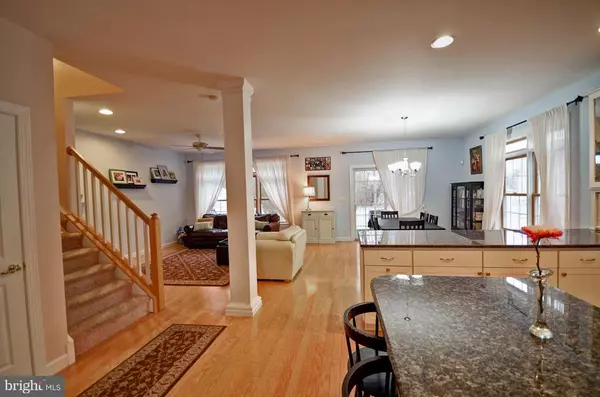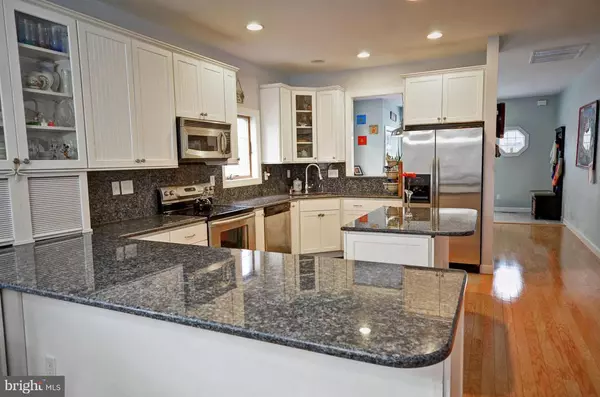$385,000
$397,000
3.0%For more information regarding the value of a property, please contact us for a free consultation.
4 Beds
4 Baths
2,900 SqFt
SOLD DATE : 11/06/2020
Key Details
Sold Price $385,000
Property Type Single Family Home
Sub Type Twin/Semi-Detached
Listing Status Sold
Purchase Type For Sale
Square Footage 2,900 sqft
Price per Sqft $132
Subdivision Ocean Mist (3)
MLS Listing ID DESU157088
Sold Date 11/06/20
Style Villa,Coastal
Bedrooms 4
Full Baths 3
Half Baths 1
HOA Fees $355/mo
HOA Y/N Y
Abv Grd Liv Area 2,900
Originating Board BRIGHT
Year Built 2007
Annual Tax Amount $2,024
Tax Year 2019
Lot Dimensions 0.00 x 0.00
Property Description
This bright, cheerful, and spacious 4BR, 3.5 BA townhome with open floor plan boasts 2 master suites, upgraded kitchen with kitchen island, hardwoods, ceramic tile, granite, three decks, screened porch, and walking distance to shops, restaurants & a hop, skip & jump from the Bethany Beach trolley stop. 2900 square feet of living space with laundry on the 2nd floor. This home is approximately 1.5 miles to the sand. Don't miss this opportunity!
Location
State DE
County Sussex
Area Baltimore Hundred (31001)
Zoning TN
Rooms
Basement Partial
Interior
Interior Features Breakfast Area, Ceiling Fan(s), Carpet, Central Vacuum, Combination Dining/Living, Combination Kitchen/Living, Combination Kitchen/Dining, Dining Area, Floor Plan - Open, Intercom, Kitchen - Gourmet, Kitchen - Island, Primary Bath(s), Recessed Lighting, Soaking Tub, Stall Shower, Store/Office, Tub Shower, Upgraded Countertops, Walk-in Closet(s), Wood Floors
Hot Water Electric, 60+ Gallon Tank
Heating Forced Air, Heat Pump - Electric BackUp
Cooling Central A/C
Flooring Hardwood, Ceramic Tile, Carpet
Fireplaces Number 1
Fireplaces Type Gas/Propane, Mantel(s), Screen, Corner
Equipment Built-In Microwave, Central Vacuum, Dishwasher, Disposal, Dryer - Electric, Dryer - Front Loading, Exhaust Fan, Oven - Self Cleaning, Intercom, Oven/Range - Electric, Range Hood, Refrigerator, Stainless Steel Appliances, Washer, Washer - Front Loading, Water Heater
Fireplace Y
Window Features Double Pane,Double Hung,Insulated,Wood Frame
Appliance Built-In Microwave, Central Vacuum, Dishwasher, Disposal, Dryer - Electric, Dryer - Front Loading, Exhaust Fan, Oven - Self Cleaning, Intercom, Oven/Range - Electric, Range Hood, Refrigerator, Stainless Steel Appliances, Washer, Washer - Front Loading, Water Heater
Heat Source Electric
Laundry Upper Floor
Exterior
Exterior Feature Deck(s), Porch(es), Roof, Balconies- Multiple
Parking Features Garage Door Opener, Garage - Front Entry
Garage Spaces 1.0
Amenities Available None
Water Access N
View Trees/Woods
Roof Type Architectural Shingle
Accessibility None
Porch Deck(s), Porch(es), Roof, Balconies- Multiple
Attached Garage 1
Total Parking Spaces 1
Garage Y
Building
Story 3
Sewer Public Sewer
Water Public
Architectural Style Villa, Coastal
Level or Stories 3
Additional Building Above Grade, Below Grade
Structure Type 9'+ Ceilings
New Construction N
Schools
Elementary Schools Lord Baltimore
Middle Schools Selbyville
High Schools Indian River
School District Indian River
Others
Pets Allowed Y
HOA Fee Include Common Area Maintenance,Trash,Snow Removal,Lawn Maintenance,Insurance,Management
Senior Community No
Tax ID 134-13.00-45.00-9A
Ownership Fee Simple
SqFt Source Estimated
Security Features Smoke Detector,Security System
Special Listing Condition Standard
Pets Allowed No Pet Restrictions
Read Less Info
Want to know what your home might be worth? Contact us for a FREE valuation!

Our team is ready to help you sell your home for the highest possible price ASAP

Bought with SUZANNE MACNAB • RE/MAX Coastal


