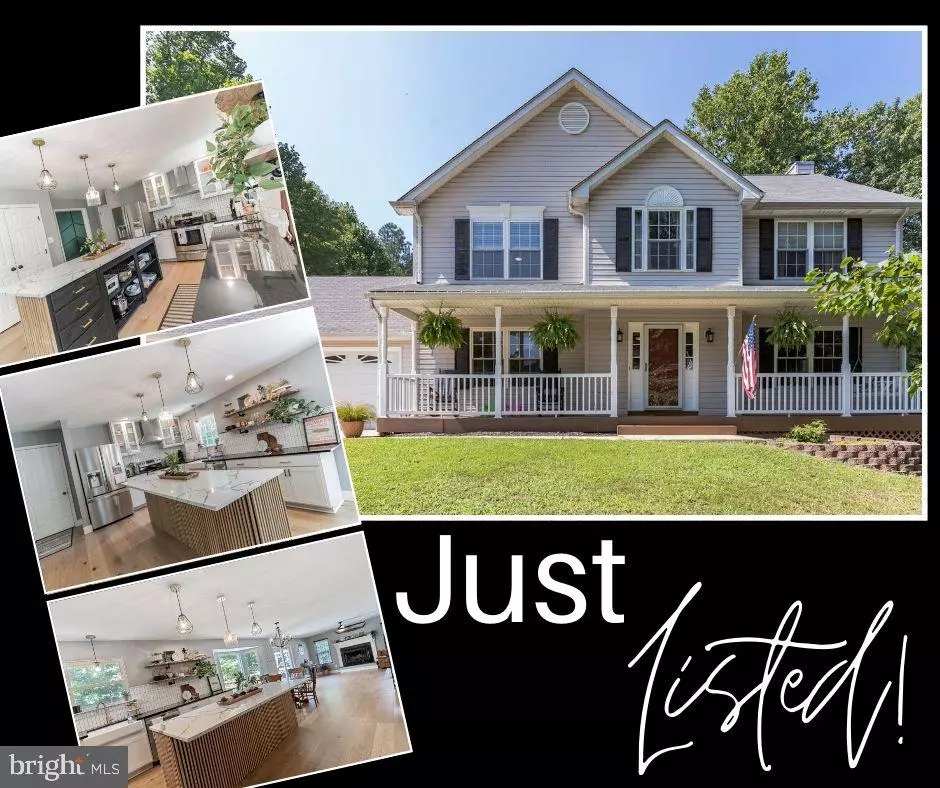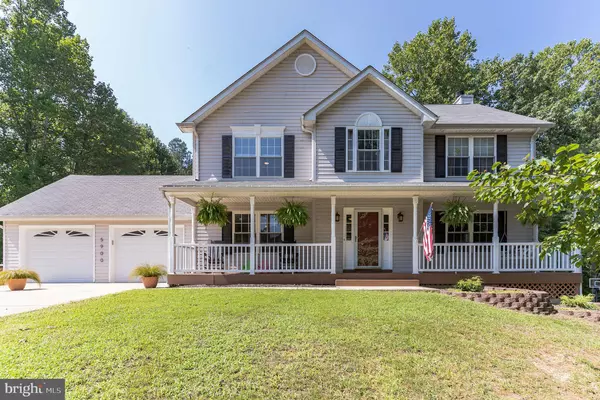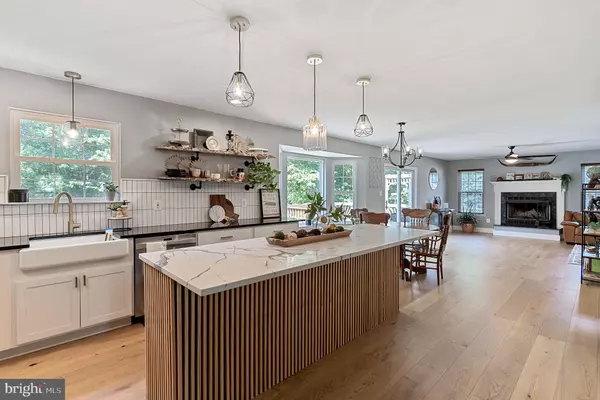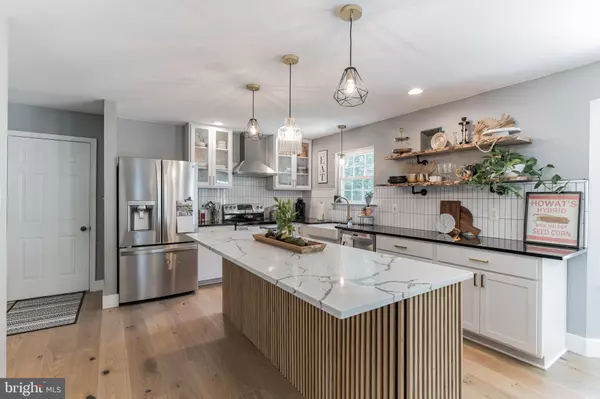$515,000
$499,900
3.0%For more information regarding the value of a property, please contact us for a free consultation.
5 Beds
4 Baths
3,402 SqFt
SOLD DATE : 09/24/2021
Key Details
Sold Price $515,000
Property Type Single Family Home
Sub Type Detached
Listing Status Sold
Purchase Type For Sale
Square Footage 3,402 sqft
Price per Sqft $151
Subdivision Oriole Landing
MLS Listing ID MDCA2001590
Sold Date 09/24/21
Style Colonial
Bedrooms 5
Full Baths 3
Half Baths 1
HOA Fees $12/ann
HOA Y/N Y
Abv Grd Liv Area 2,382
Originating Board BRIGHT
Year Built 2001
Annual Tax Amount $4,345
Tax Year 2021
Lot Size 1.190 Acres
Acres 1.19
Property Description
Pinterest Perfect with all the bells and whistles! You will absolutely fall in love with this 5 bedroom, 3.5 bath colonial with OVER 3,400 square feet of living space. Updated in all the right places... the kitchen is everything you've been waiting for with new white cabinetry, a custom island, updated fixtures, stainless appliances, quartz countertops and a pantry. The family room offers a wood burning fireplace with a mantle and custom shiplap and the formal dining room was nicely updated also with decorative trim. Don't miss the new wide plank engineered wood floors throughout the main level. Upstairs you will find generously sized secondary bedrooms, a full hall bath and an owner's suite with an attached luxury master bathroom and walk in closet. The fully finished, walkout lower level offers an exercise room, a full bath, a 5th bedroom and a recreational room with a gas fireplace, built-ins and a wet bar. All perfect for entertaining! ALSO... a 2 car garage, huge front porch and a deck overlooking the rear yard. All on a 1.19 acre cul-de-sac lot in a friendly neighborhood with other fine homes!
Location
State MD
County Calvert
Zoning RUR
Rooms
Other Rooms Living Room, Dining Room, Primary Bedroom, Bedroom 2, Bedroom 3, Bedroom 4, Bedroom 5, Kitchen, Game Room, Family Room, Foyer, Exercise Room, Laundry
Basement Rear Entrance, Fully Finished, Heated, Walkout Level, Shelving, Full
Interior
Interior Features Family Room Off Kitchen, Breakfast Area, Dining Area, Kitchen - Country, Chair Railings, Crown Moldings, Primary Bath(s), Wet/Dry Bar, Wood Floors, Built-Ins, Recessed Lighting, Carpet, Ceiling Fan(s), Formal/Separate Dining Room, Kitchen - Island, Pantry, Soaking Tub, Stall Shower, Tub Shower, Upgraded Countertops, Walk-in Closet(s)
Hot Water Electric, 60+ Gallon Tank
Heating Heat Pump(s)
Cooling Ceiling Fan(s), Central A/C, Heat Pump(s), Zoned
Flooring Carpet, Ceramic Tile, Laminated
Fireplaces Number 2
Fireplaces Type Fireplace - Glass Doors, Mantel(s), Screen
Equipment Washer/Dryer Hookups Only, Dishwasher, Water Heater, Stove, Refrigerator, Icemaker, Exhaust Fan, Built-In Microwave, Dryer, Range Hood, Stainless Steel Appliances, Washer, Water Dispenser
Fireplace Y
Window Features Double Pane,Vinyl Clad
Appliance Washer/Dryer Hookups Only, Dishwasher, Water Heater, Stove, Refrigerator, Icemaker, Exhaust Fan, Built-In Microwave, Dryer, Range Hood, Stainless Steel Appliances, Washer, Water Dispenser
Heat Source Electric
Laundry Has Laundry, Upper Floor
Exterior
Exterior Feature Deck(s), Porch(es), Patio(s)
Parking Features Garage Door Opener, Garage - Front Entry
Garage Spaces 2.0
Utilities Available Under Ground, Cable TV Available
Amenities Available Common Grounds, Tot Lots/Playground
Water Access N
Roof Type Asphalt
Street Surface Black Top
Accessibility None
Porch Deck(s), Porch(es), Patio(s)
Road Frontage City/County
Attached Garage 2
Total Parking Spaces 2
Garage Y
Building
Lot Description Cul-de-sac, Backs to Trees
Story 3
Sewer Private Septic Tank
Water Well
Architectural Style Colonial
Level or Stories 3
Additional Building Above Grade, Below Grade
Structure Type 9'+ Ceilings,Dry Wall
New Construction N
Schools
School District Calvert County Public Schools
Others
Senior Community No
Tax ID 0501237411
Ownership Fee Simple
SqFt Source Assessor
Special Listing Condition Standard
Read Less Info
Want to know what your home might be worth? Contact us for a FREE valuation!

Our team is ready to help you sell your home for the highest possible price ASAP

Bought with Delaney Irene Burgess • RE/MAX United Real Estate







