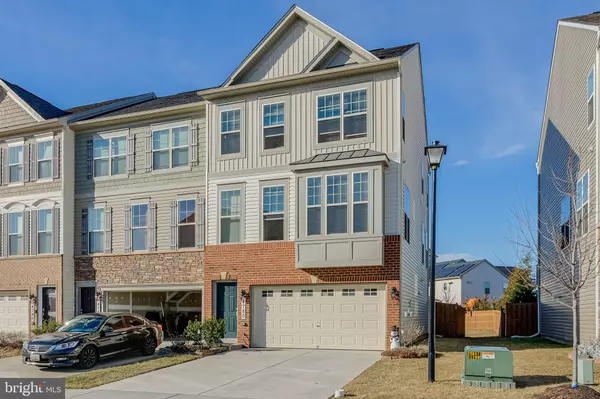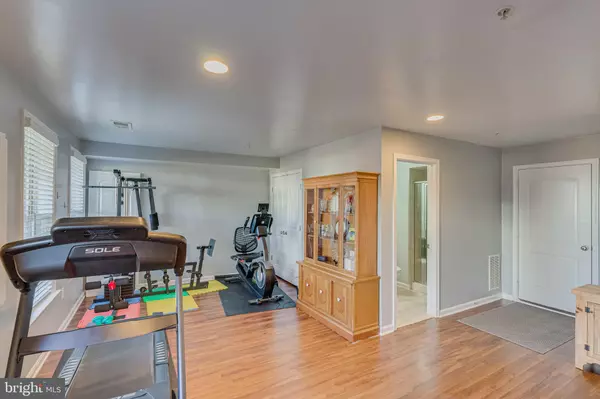$480,000
$460,000
4.3%For more information regarding the value of a property, please contact us for a free consultation.
3 Beds
4 Baths
2,320 SqFt
SOLD DATE : 04/01/2022
Key Details
Sold Price $480,000
Property Type Townhouse
Sub Type End of Row/Townhouse
Listing Status Sold
Purchase Type For Sale
Square Footage 2,320 sqft
Price per Sqft $206
Subdivision Manors At Ballenger Creek
MLS Listing ID MDFR2014910
Sold Date 04/01/22
Style Traditional
Bedrooms 3
Full Baths 3
Half Baths 1
HOA Fees $56/qua
HOA Y/N Y
Abv Grd Liv Area 2,320
Originating Board BRIGHT
Year Built 2016
Annual Tax Amount $3,882
Tax Year 2021
Lot Size 2,178 Sqft
Acres 0.05
Property Description
This townhouse is a must see. This 3 bedroom, 3 ½ bath end unit townhouse has many upgrades and a wide open floor plan on the main level. The unit has tons of natural light and larger backyard due to being an end unit. The kitchen has all stainless steel appliances and large center island with plenty of storage. All the bathrooms have updated granite counters and backsplash matching the kitchen. The slider leads out to the stained deck that overlooks the quiet common area. The backyard is low maintenance with artificial grass and beautiful gardens. The large two car garage has lots of room for storage and leads directly into the house, making it an easy drop zone. The whole townhouse has been painted from top to bottom. The house has easy maintenance with hard surface flooring throughout. The washer and dryer is close to the bedrooms for easy access.
Location
State MD
County Frederick
Zoning R
Rooms
Other Rooms Dining Room, Primary Bedroom, Bedroom 2, Bedroom 3, Kitchen, Game Room, Family Room, Foyer
Basement Sump Pump
Interior
Interior Features Family Room Off Kitchen, Kitchen - Island, Dining Area, Primary Bath(s), Upgraded Countertops, Wood Floors, Recessed Lighting, Floor Plan - Open
Hot Water Natural Gas, 60+ Gallon Tank
Cooling Central A/C, Programmable Thermostat
Equipment Dishwasher, Disposal, Icemaker, Microwave, Exhaust Fan, Refrigerator, Oven/Range - Gas, Dryer, Washer
Fireplace N
Window Features Double Pane,Low-E,Vinyl Clad,Insulated
Appliance Dishwasher, Disposal, Icemaker, Microwave, Exhaust Fan, Refrigerator, Oven/Range - Gas, Dryer, Washer
Heat Source Natural Gas
Exterior
Exterior Feature Deck(s)
Parking Features Garage Door Opener, Garage - Front Entry
Garage Spaces 4.0
Fence Privacy
Utilities Available Under Ground, Cable TV Available
Water Access N
Roof Type Asphalt
Accessibility None
Porch Deck(s)
Attached Garage 2
Total Parking Spaces 4
Garage Y
Building
Story 3
Foundation Slab
Sewer Public Sewer
Water Public
Architectural Style Traditional
Level or Stories 3
Additional Building Above Grade, Below Grade
Structure Type 9'+ Ceilings,Dry Wall
New Construction N
Schools
Elementary Schools Tuscarora
Middle Schools Crestwood
High Schools Tuscarora
School District Frederick County Public Schools
Others
HOA Fee Include Snow Removal,Trash,Common Area Maintenance,Management
Senior Community No
Tax ID 1101591751
Ownership Fee Simple
SqFt Source Estimated
Security Features Carbon Monoxide Detector(s),Smoke Detector,Security System
Horse Property N
Special Listing Condition Standard
Read Less Info
Want to know what your home might be worth? Contact us for a FREE valuation!

Our team is ready to help you sell your home for the highest possible price ASAP

Bought with Hui Zhong • BMI REALTORS INC.







