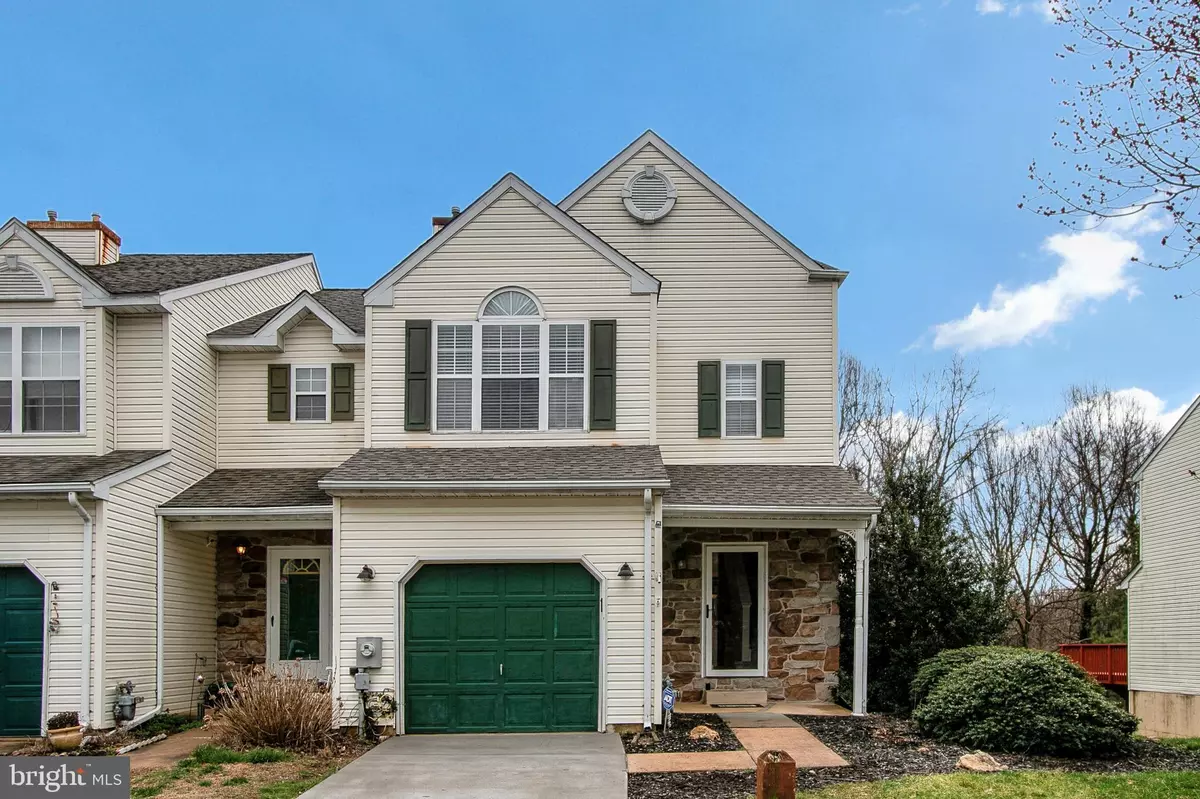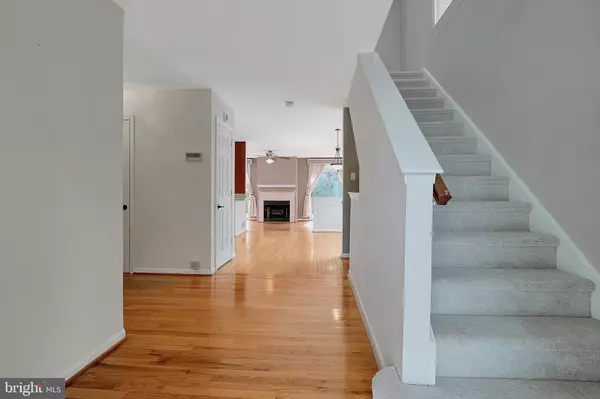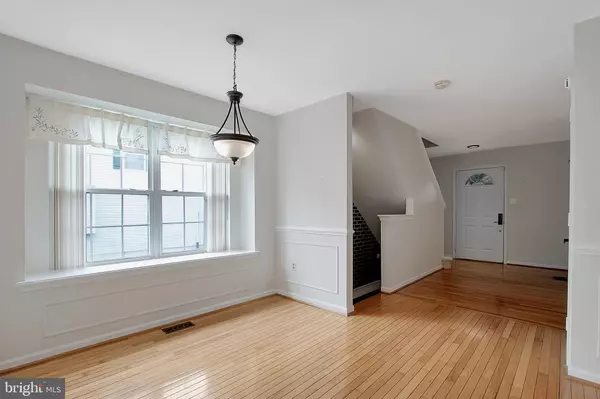$287,000
$287,000
For more information regarding the value of a property, please contact us for a free consultation.
3 Beds
3 Baths
2,681 SqFt
SOLD DATE : 07/10/2020
Key Details
Sold Price $287,000
Property Type Townhouse
Sub Type Interior Row/Townhouse
Listing Status Sold
Purchase Type For Sale
Square Footage 2,681 sqft
Price per Sqft $107
Subdivision Limestone Hills West
MLS Listing ID DENC498416
Sold Date 07/10/20
Style Colonial
Bedrooms 3
Full Baths 2
Half Baths 1
HOA Fees $22/ann
HOA Y/N Y
Abv Grd Liv Area 2,125
Originating Board BRIGHT
Year Built 1992
Annual Tax Amount $3,423
Tax Year 2019
Lot Size 5,227 Sqft
Acres 0.12
Lot Dimensions 40.00 x 130.00
Property Description
Beautiful 3 bedroom, 2.5 bath town home in charming Limestone Hills West. End unit with manicured landscaping & 1-car garage. First level has open floor plan w/plenty of windows & natural lighting. Kitchen & dining space comfortably flow into a sunken living area w/wood-burning fireplace and tasteful flooring. Two sliding doors lead to a spacious deck. A custom-made dividing wall & a wooded view provide a space for outdoor living. Master suite has partially vaulted ceilings, large windows, an abundance of closet space, & a full on-suite bathroom w/dual vanities. There are two secondary bedrooms used as a guest room and an office. The laundry room is conveniently located on the 2nd floor within steps of all three bedrooms. There is a finished walkout basement w/ built-in bar area which is great for entertaining. There are plenty of storage closets in the basement that provide easy access to all home utility systems. Recent upgrades include new architectural shingled roof (8/19), gas HVAC (Oct '19), gas stove, refrigerator, microwave, stove, recessed lighting & over-sized sink, Corian counter-tops in kitchen & bathrooms, new concrete driveway (2019), brand new carpeting (Mar '20) on the stairs & second level including all bedrooms. Don't forget this home sits in the heart of Pike Creek & just minutes to Hockessin. Close to Hockessin Athletic Club, PNC Bank, Tyler Fitzgerald restaurant & a host of other retailers. Within walking distance to a playground perfect for family & pets. Make this warm & well-maintained home yours today!
Location
State DE
County New Castle
Area Elsmere/Newport/Pike Creek (30903)
Zoning NCPUD
Rooms
Other Rooms Living Room, Dining Room, Primary Bedroom, Bedroom 2, Bedroom 3, Kitchen, Family Room
Basement Full, Fully Finished, Walkout Level
Interior
Interior Features Ceiling Fan(s), Floor Plan - Open
Heating Forced Air
Cooling Central A/C
Flooring Carpet, Vinyl, Hardwood
Fireplaces Number 1
Fireplaces Type Wood
Equipment Built-In Microwave, Dishwasher, Oven/Range - Gas, Refrigerator, Water Heater
Furnishings No
Fireplace Y
Window Features Energy Efficient
Appliance Built-In Microwave, Dishwasher, Oven/Range - Gas, Refrigerator, Water Heater
Heat Source Natural Gas
Laundry Upper Floor
Exterior
Exterior Feature Deck(s)
Garage Garage - Front Entry
Garage Spaces 1.0
Utilities Available Cable TV Available
Water Access N
Roof Type Architectural Shingle
Accessibility None
Porch Deck(s)
Attached Garage 1
Total Parking Spaces 1
Garage Y
Building
Story 2
Sewer Public Sewer
Water Public
Architectural Style Colonial
Level or Stories 2
Additional Building Above Grade, Below Grade
Structure Type Dry Wall
New Construction N
Schools
Elementary Schools Linden Hill
Middle Schools Skyline
High Schools Dickinson
School District Red Clay Consolidated
Others
Pets Allowed N
Senior Community No
Tax ID 08-030.10-345
Ownership Fee Simple
SqFt Source Assessor
Security Features Smoke Detector,Security System
Acceptable Financing Conventional, FHA, Cash
Horse Property N
Listing Terms Conventional, FHA, Cash
Financing Conventional,FHA,Cash
Special Listing Condition Standard
Read Less Info
Want to know what your home might be worth? Contact us for a FREE valuation!

Our team is ready to help you sell your home for the highest possible price ASAP

Bought with Victoria A Dickinson • Patterson-Schwartz - Greenville







