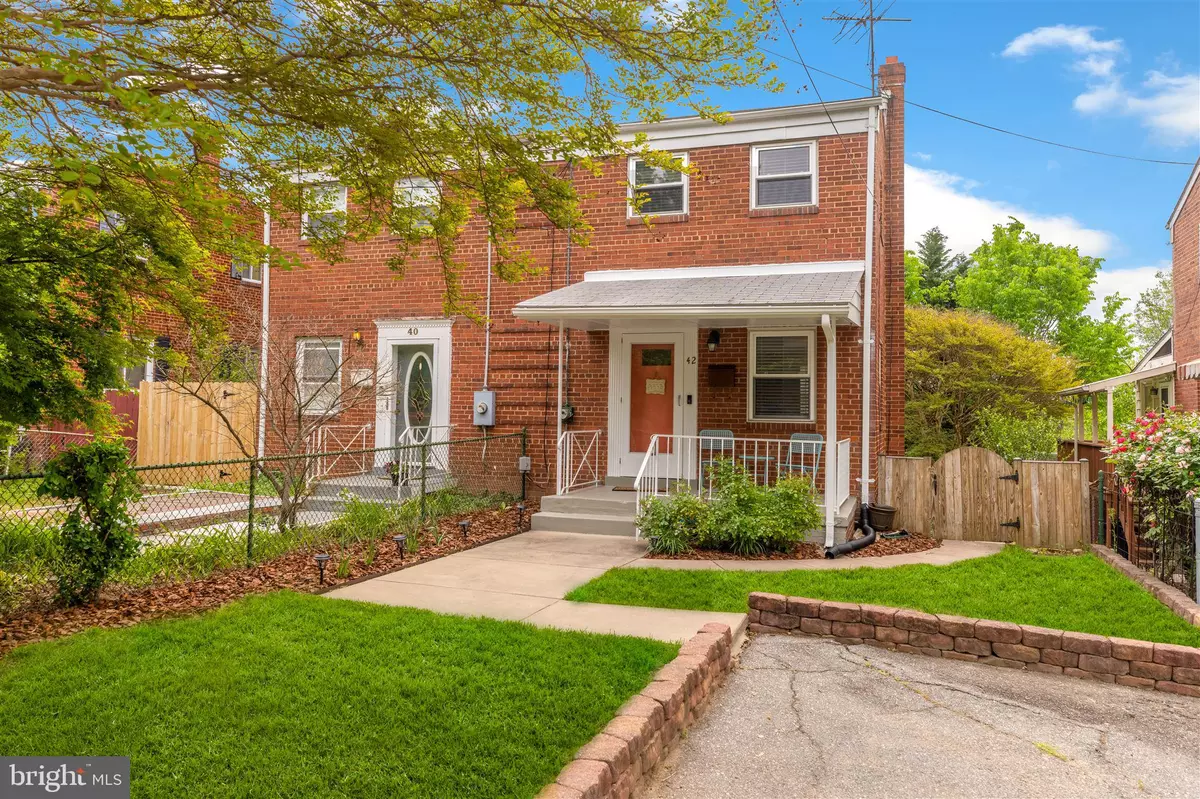$441,100
$417,000
5.8%For more information regarding the value of a property, please contact us for a free consultation.
2 Beds
2 Baths
1,232 SqFt
SOLD DATE : 06/29/2020
Key Details
Sold Price $441,100
Property Type Single Family Home
Sub Type Twin/Semi-Detached
Listing Status Sold
Purchase Type For Sale
Square Footage 1,232 sqft
Price per Sqft $358
Subdivision Wakefield
MLS Listing ID VAAX245906
Sold Date 06/29/20
Style Colonial
Bedrooms 2
Full Baths 1
Half Baths 1
HOA Y/N N
Abv Grd Liv Area 864
Originating Board BRIGHT
Year Built 1954
Annual Tax Amount $4,274
Tax Year 2020
Lot Size 3,000 Sqft
Acres 0.07
Property Description
Welcome home to this delightful duplex centrally located in the popular Wakefield neighborhood. Offering an easy living open floor plan with 1232 sq ft of finished living space this home has been recently updated featuring kitchen with white subway tiled backsplash, butcher block countertops, soft white cabinetry and handy pass through serving window into living /dining room combo. Two spacious bedrooms with ample closets and bright white full bath complete the upper level. A cozy walk-out lower level recreation room is perfect for kid's play or private home office. Freshly painted with neutral color pallet and beautiful hardwood flooring. Outside enjoy the sunny front porch for neighborly visits plus an elevated rear deck or covered patio for grilling your favorite meal while overlooking a lush landscaped lawn and garden. Convenient driveway parking with easy access to Old Town, DC, airport, Beltway and 395.
Location
State VA
County Alexandria City
Zoning R 2-5
Rooms
Other Rooms Living Room, Dining Room, Primary Bedroom, Bedroom 2, Kitchen, Laundry, Recreation Room, Bathroom 1, Half Bath
Basement Connecting Stairway, Partially Finished, Workshop, Walkout Level
Interior
Interior Features Floor Plan - Open, Tub Shower, Window Treatments, Wood Floors, Combination Dining/Living, Dining Area, Pantry
Hot Water Natural Gas
Heating Forced Air
Cooling Central A/C
Flooring Hardwood, Carpet
Equipment Dishwasher, Disposal, Dryer, Exhaust Fan, Refrigerator, Stove, Washer, Built-In Microwave, Icemaker
Appliance Dishwasher, Disposal, Dryer, Exhaust Fan, Refrigerator, Stove, Washer, Built-In Microwave, Icemaker
Heat Source Natural Gas
Laundry Basement
Exterior
Exterior Feature Porch(es), Deck(s)
Garage Spaces 1.0
Fence Fully
Utilities Available Cable TV Available, Phone Available
Water Access N
View Garden/Lawn
Accessibility None
Porch Porch(es), Deck(s)
Total Parking Spaces 1
Garage N
Building
Lot Description Front Yard, Rear Yard, SideYard(s)
Story 3
Sewer Public Sewer
Water Public
Architectural Style Colonial
Level or Stories 3
Additional Building Above Grade, Below Grade
New Construction N
Schools
Elementary Schools Patrick Henry
Middle Schools Francis C Hammond
High Schools Alexandria City
School District Alexandria City Public Schools
Others
Senior Community No
Tax ID 059.02-06-12
Ownership Fee Simple
SqFt Source Assessor
Acceptable Financing Cash, Conventional, FHA, VA
Listing Terms Cash, Conventional, FHA, VA
Financing Cash,Conventional,FHA,VA
Special Listing Condition Standard
Read Less Info
Want to know what your home might be worth? Contact us for a FREE valuation!

Our team is ready to help you sell your home for the highest possible price ASAP

Bought with Alexandra Peterson • City Chic Real Estate







