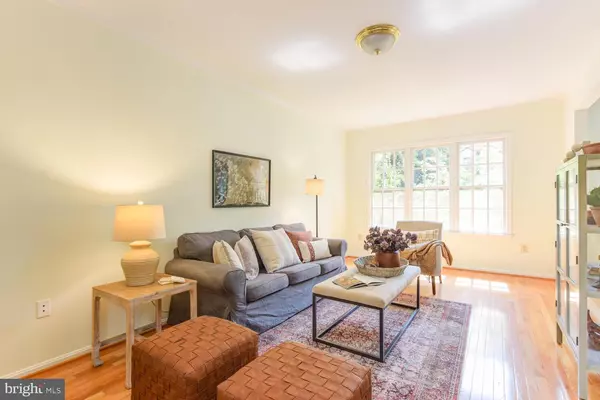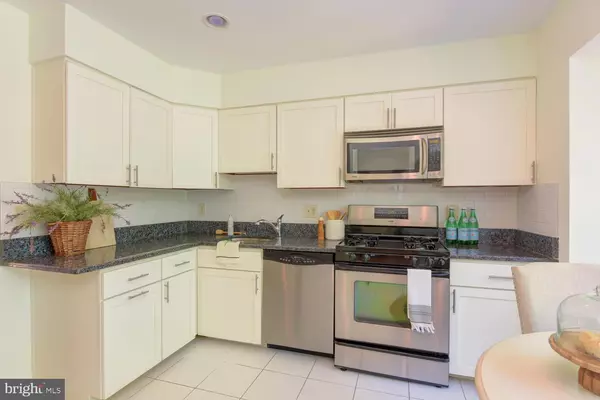$629,900
$629,900
For more information regarding the value of a property, please contact us for a free consultation.
3 Beds
4 Baths
2,216 SqFt
SOLD DATE : 10/18/2021
Key Details
Sold Price $629,900
Property Type Townhouse
Sub Type Interior Row/Townhouse
Listing Status Sold
Purchase Type For Sale
Square Footage 2,216 sqft
Price per Sqft $284
Subdivision Seminary Park
MLS Listing ID VAAX2002636
Sold Date 10/18/21
Style Colonial
Bedrooms 3
Full Baths 2
Half Baths 2
HOA Fees $66/ann
HOA Y/N Y
Abv Grd Liv Area 2,216
Originating Board BRIGHT
Year Built 1980
Annual Tax Amount $6,678
Tax Year 2021
Lot Size 1,742 Sqft
Acres 0.04
Property Description
5147 Woodmire Lane dazzles in a quiet neighborhood situated in the heart of Alexandria City.*Charming townhome in Seminary Park presents 3 bedrooms, 2 full baths, and 2 half baths.*Freshly painted walls bestow a clean aesthetic and are the perfect neutral color to complement any design style.*Hardwood floors, crown molding accents, and recessed lighting.*Entry-level complete with a half bath, and a cozy family room with wood-burning fireplace, and sliding glass doors that lead to private patio space - perfect for outdoor entertaining! *The second level supports everyday living spaces and is a versatile layout to become what you need!*Eat-in kitchen boasts stainless steel appliances, granite countertops, deep cabinet storage, and flows into the separate dining room. *Sunny Primary suite is spacious and features a walk-in closet, second closet, and an ensuite bath with separate vanity.*Two additional roomy bedrooms share a hallway bath.*Driveway plus garage parking for one car and additional storage nooks for all your out-of-season items.*Close proximity to major interstate (I-395) - great for commuters; Shirlington, Old Town - lots of dining/shopping/nightlife; Aldi - affordable grocery option; Planet Fitness - feel the burn; NVCC Alexandria Campus - higher education calls; Baileys Crossroads, Skyline - so many fun stores to choose from; Fort Ward Park - ideal for history buffs/or just to take in the fresh air. *Perfect home to call your own or to encourage you to finally take those next steps towards owning an investment property. *FLOOR PLANS/MEASUREMENT IN PHOTO SECTION.
Location
State VA
County Alexandria City
Zoning RB
Rooms
Other Rooms Living Room, Dining Room, Primary Bedroom, Bedroom 2, Bedroom 3, Kitchen, Family Room, Foyer, Study, Other
Interior
Interior Features Kitchen - Table Space, Dining Area, Primary Bath(s), Floor Plan - Traditional, Crown Moldings, Formal/Separate Dining Room, Walk-in Closet(s), Upgraded Countertops, Wood Floors
Hot Water Natural Gas
Heating Forced Air
Cooling Central A/C
Flooring Ceramic Tile, Hardwood
Fireplaces Number 1
Fireplaces Type Fireplace - Glass Doors, Wood
Equipment Dishwasher, Disposal, Dryer, Icemaker, Oven/Range - Gas, Refrigerator, Washer, Built-In Microwave, Extra Refrigerator/Freezer
Fireplace Y
Window Features Screens,Storm
Appliance Dishwasher, Disposal, Dryer, Icemaker, Oven/Range - Gas, Refrigerator, Washer, Built-In Microwave, Extra Refrigerator/Freezer
Heat Source Natural Gas
Laundry Lower Floor
Exterior
Exterior Feature Patio(s)
Parking Features Garage Door Opener
Garage Spaces 1.0
Fence Rear, Wood
Amenities Available Common Grounds
Water Access N
View Trees/Woods
Roof Type Shake
Accessibility None
Porch Patio(s)
Attached Garage 1
Total Parking Spaces 1
Garage Y
Building
Lot Description Backs - Open Common Area, Backs to Trees
Story 3
Foundation Slab
Sewer Public Sewer
Water Public
Architectural Style Colonial
Level or Stories 3
Additional Building Above Grade, Below Grade
Structure Type High,Dry Wall
New Construction N
Schools
Elementary Schools John Adams
Middle Schools Francis C. Hammond
School District Alexandria City Public Schools
Others
Pets Allowed Y
HOA Fee Include Management,Reserve Funds,Road Maintenance,Snow Removal
Senior Community No
Tax ID 010.04-10-50
Ownership Fee Simple
SqFt Source Estimated
Special Listing Condition Standard
Pets Allowed No Pet Restrictions
Read Less Info
Want to know what your home might be worth? Contact us for a FREE valuation!

Our team is ready to help you sell your home for the highest possible price ASAP

Bought with Keri K Shull • Optime Realty







