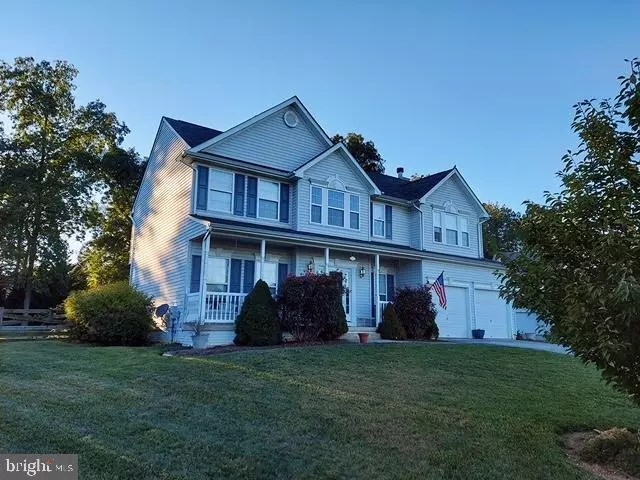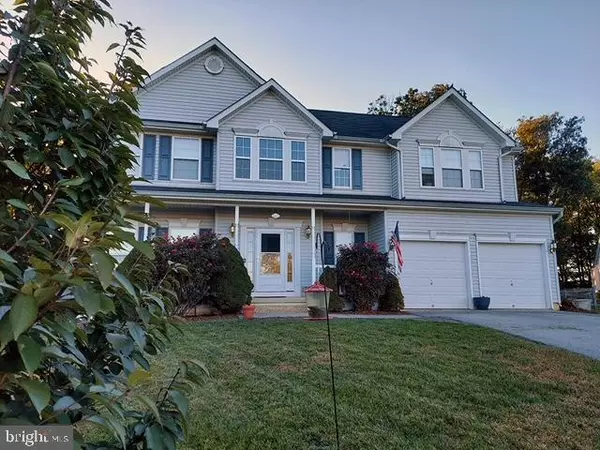$432,450
$439,900
1.7%For more information regarding the value of a property, please contact us for a free consultation.
5 Beds
4 Baths
3,416 SqFt
SOLD DATE : 03/11/2022
Key Details
Sold Price $432,450
Property Type Single Family Home
Sub Type Detached
Listing Status Sold
Purchase Type For Sale
Square Footage 3,416 sqft
Price per Sqft $126
Subdivision Gap View Village
MLS Listing ID WVJF2001564
Sold Date 03/11/22
Style Colonial
Bedrooms 5
Full Baths 3
Half Baths 1
HOA Fees $55/mo
HOA Y/N Y
Abv Grd Liv Area 2,416
Originating Board BRIGHT
Year Built 2003
Annual Tax Amount $2,161
Tax Year 2021
Lot Size 0.750 Acres
Acres 0.75
Property Description
PRICED REDUCED! Nothing says Location, Location, Location like Gap View Village: A highly desired community on the outskirts of Historic Harpers Ferry and just minutes from Charles Town and Shepherdstown. Enjoy the current fall setting and wonderful mountain views as you stroll to the subdivision. Just a short distance from the main entrance, this lovely home is situated on a .75 acre lot on a cul-de-sac ended street & backed by many mature trees. 30 Colonel Miles is a Dan Ryan Silver Maple model having only one owner. 4 Bedrooms, 2 and 1 half baths above grade & a fully finished basement adorned with a 5th bedroom and 3rd full bath. The lower level also has a kitchenette & walk out stairs leading to the expansive fenced-in back yard. Enjoy the space, scenery and recreational potential of this premium lot. Upgrades of the home include crown molding throughout the main level, chair rail in the dining room, new luxury vinyl laminate flooring throughout & new carpet in the master bedroom. Wood burning fireplace in the living room for ambiance or added warmth for colder months ahead. The wood mantel is a great place to hang your stockings as the home can be ready for your occupancy prior to the holidays. Over 3,400 finished square feet for you too to enjoy for many years to come. I encourage all to see this home when it hits the market November 12, 2021. NOTE : Public water and 4 BR septic system. Conveys with a 1 year AHS Home Warranty.
Location
State WV
County Jefferson
Zoning 101
Rooms
Basement Connecting Stairway, Fully Finished, Rear Entrance, Walkout Stairs
Interior
Interior Features Carpet, Ceiling Fan(s), Crown Moldings, Chair Railings, Dining Area, Floor Plan - Traditional, Kitchen - Island, Kitchen - Table Space, Walk-in Closet(s)
Hot Water Electric
Heating Heat Pump(s)
Cooling Central A/C
Flooring Carpet, Laminated
Fireplaces Number 1
Fireplaces Type Wood, Mantel(s)
Equipment Dishwasher, Disposal, Dryer - Electric, Oven/Range - Electric, Refrigerator, Range Hood, Washer, Water Heater
Furnishings No
Fireplace Y
Appliance Dishwasher, Disposal, Dryer - Electric, Oven/Range - Electric, Refrigerator, Range Hood, Washer, Water Heater
Heat Source Electric
Laundry Main Floor, Dryer In Unit, Washer In Unit, Hookup, Has Laundry
Exterior
Exterior Feature Deck(s), Porch(es), Patio(s)
Parking Features Garage - Front Entry, Inside Access
Garage Spaces 6.0
Fence Fully, Board, Wood
Pool Above Ground, Vinyl
Utilities Available Electric Available, Cable TV Available, Phone Available, Sewer Available, Water Available
Water Access N
View Street, Scenic Vista, Trees/Woods
Roof Type Shingle
Accessibility None
Porch Deck(s), Porch(es), Patio(s)
Road Frontage Road Maintenance Agreement
Attached Garage 2
Total Parking Spaces 6
Garage Y
Building
Lot Description Backs to Trees, Cul-de-sac, Front Yard, Landscaping, Premium, Trees/Wooded
Story 3
Foundation Concrete Perimeter
Sewer On Site Septic
Water Public
Architectural Style Colonial
Level or Stories 3
Additional Building Above Grade, Below Grade
New Construction N
Schools
School District Jefferson County Schools
Others
Pets Allowed Y
HOA Fee Include Common Area Maintenance,Road Maintenance,Snow Removal
Senior Community No
Tax ID 04 5D009700000000
Ownership Fee Simple
SqFt Source Assessor
Horse Property N
Special Listing Condition Standard
Pets Allowed No Pet Restrictions
Read Less Info
Want to know what your home might be worth? Contact us for a FREE valuation!

Our team is ready to help you sell your home for the highest possible price ASAP

Bought with Jeffrey N Wishmyer • 4 State Real Estate LLC







