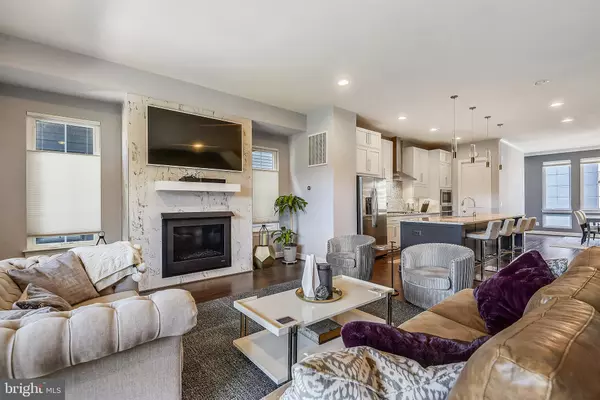$900,000
$875,000
2.9%For more information regarding the value of a property, please contact us for a free consultation.
4 Beds
4 Baths
2,988 SqFt
SOLD DATE : 12/21/2021
Key Details
Sold Price $900,000
Property Type Townhouse
Sub Type End of Row/Townhouse
Listing Status Sold
Purchase Type For Sale
Square Footage 2,988 sqft
Price per Sqft $301
Subdivision One Loudoun
MLS Listing ID VALO2011344
Sold Date 12/21/21
Style Other
Bedrooms 4
Full Baths 3
Half Baths 1
HOA Fees $250/mo
HOA Y/N Y
Abv Grd Liv Area 2,988
Originating Board BRIGHT
Year Built 2019
Annual Tax Amount $7,295
Tax Year 2021
Lot Size 2,614 Sqft
Acres 0.06
Property Description
Come see this contemporary townhome that greets you with 9 tall ceilings and a sizable first-floor suite perfect for family or guests. The first floor also offers plenty of storage located under the staircase and a 2 car finished garage with epoxy coated floors and ceiling-mounted storage. Move upstairs and enjoy 10 ceilings on the main level with an open floor plan. Youll want to spend most of your time with family and friends in the gorgeous kitchen that features white shaker cabinets on the walls and beautiful blue cabinets on a MASSIVE 12 9" long island. The kitchen also features an amazing custom designed gradient backsplash that was built by the hands of an interior designer and ties in the stainless steel pyramid hood with beauty. The kitchen also has additional white beverage station shaker cabinets with under mount lighting and a wine fridge. There is also a generous walk-in pantry. Enjoy dinner in the fabulous dining room with a high end chandelier. Just around the corner is a well-appointed private powder room with a gorgeous pendant light and designer wallpaper. The living room offers a floor to ceiling tiled gas fireplace with a great spot to hang your TV. Just outside the living room is your outdoor oasis that overlooks the exclusive park for West Village use only. The covered terrace features a gas rough-in for your grill, a hose bib for watering plants and offers a great place to hang out and watch TV. Capping all that off is a motorized privacy/sunshade that allows visibility from the inside out while blocking visibility from the outside in. The third level includes a spacious owners suite with tray ceilings, a stunning bathroom that showcases large contemporary tile, a designer backsplash, an oversize shower with a full-length seat, a frameless shower door and quartz double vanity tops as well as gorgeous wallpaper in the water closet. The upper level also has two additional bedrooms, hall bath with double-bowl vanity and a laundry room with a sink. One Loudoun is ideally located at Route 7 & Loudoun County Parkway. Living here allows you to enjoy the luxury of having a variety of conveniences, amenities and excitement with easy access. Choose from multiple dining options and watering holes to fun events on the plaza or at The Barn such as Summer Concert Series and a weekly Farmers Market. One Loudouns Central Park offers acres of natural beauty filled with trails, benches and quiet areas. The Club at One Loudoun offers a zero-entry, resort style pool as well as a lap lanes with a snack bar, 2 tennis courts, a multi-purpose court, a large entertaining room and a catering kitchen.
Location
State VA
County Loudoun
Zoning 04
Interior
Hot Water Natural Gas
Heating Forced Air
Cooling Central A/C
Fireplaces Number 1
Heat Source Natural Gas
Exterior
Parking Features Additional Storage Area, Garage - Rear Entry, Inside Access, Oversized
Garage Spaces 2.0
Water Access N
View Courtyard
Accessibility None
Attached Garage 2
Total Parking Spaces 2
Garage Y
Building
Story 3
Foundation Slab
Sewer Public Sewer
Water Public
Architectural Style Other
Level or Stories 3
Additional Building Above Grade, Below Grade
New Construction N
Schools
Elementary Schools Steuart W. Weller
Middle Schools Farmwell Station
High Schools Broad Run
School District Loudoun County Public Schools
Others
Senior Community No
Tax ID 057182085000
Ownership Fee Simple
SqFt Source Estimated
Special Listing Condition Standard
Read Less Info
Want to know what your home might be worth? Contact us for a FREE valuation!

Our team is ready to help you sell your home for the highest possible price ASAP

Bought with Lynna Hall • Pearson Smith Realty, LLC







