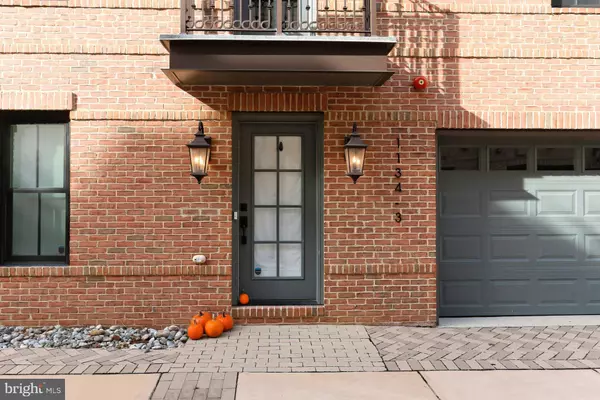$1,249,000
$1,249,000
For more information regarding the value of a property, please contact us for a free consultation.
3 Beds
3 Baths
2,020 SqFt
SOLD DATE : 12/30/2021
Key Details
Sold Price $1,249,000
Property Type Townhouse
Sub Type Interior Row/Townhouse
Listing Status Sold
Purchase Type For Sale
Square Footage 2,020 sqft
Price per Sqft $618
Subdivision Ballston Area Townhouses
MLS Listing ID VAAR2005568
Sold Date 12/30/21
Style Trinity
Bedrooms 3
Full Baths 3
HOA Fees $192/mo
HOA Y/N Y
Abv Grd Liv Area 2,020
Originating Board BRIGHT
Year Built 2017
Annual Tax Amount $11,321
Tax Year 2021
Lot Size 1,067 Sqft
Acres 0.02
Property Description
This magnificent rarely available end unit townhouse is perfectly located in the heart of Ballston, is a walkers paradise. This 3 bedroom, 3 2017 home was built with gleaming hardwood floors, exquisite finishes, designer lighting fixtures and conveniences throughout. The awe-inspiring kitchen with a gourmet layout, designer cabinets & hardware, soft close doors and drawers, granite countertop, oversized bowl sink and stainless steel appliances. With an unmatched rooftop deck makes perfect for hosting your family and friends or even some alone time admiring the captivating views. This quiet, inviting neighborhood is perfect at any stage of life! Just a 5-minute walk to Ballston Metro, a walk score of 92 and a few blocks away from parks, gyms, movie theater, grocery stores, and more! It doesn't get much better than this!
Location
State VA
County Arlington
Zoning R15-30T
Rooms
Main Level Bedrooms 1
Interior
Interior Features Combination Kitchen/Dining, Entry Level Bedroom, Kitchen - Eat-In, Kitchen - Gourmet, Pantry, Walk-in Closet(s), Wood Floors
Hot Water Natural Gas
Heating Heat Pump(s)
Cooling Central A/C
Equipment Built-In Microwave, Washer, Dryer, Dishwasher, Disposal, Refrigerator, Stove, Oven - Wall
Window Features Low-E
Appliance Built-In Microwave, Washer, Dryer, Dishwasher, Disposal, Refrigerator, Stove, Oven - Wall
Heat Source Natural Gas
Laundry Upper Floor
Exterior
Exterior Feature Roof, Terrace
Parking Features Inside Access, Garage Door Opener, Garage - Front Entry
Garage Spaces 2.0
Amenities Available Common Grounds
Water Access N
Roof Type Composite
Accessibility Other
Porch Roof, Terrace
Attached Garage 2
Total Parking Spaces 2
Garage Y
Building
Story 1
Foundation Permanent
Sewer Public Sewer
Water Public
Architectural Style Trinity
Level or Stories 1
Additional Building Above Grade, Below Grade
New Construction N
Schools
Elementary Schools Ashlawn
Middle Schools Swanson
High Schools Washington-Liberty
School District Arlington County Public Schools
Others
HOA Fee Include Common Area Maintenance,Lawn Maintenance,Snow Removal
Senior Community No
Tax ID 14-022-061
Ownership Fee Simple
SqFt Source Assessor
Special Listing Condition Standard
Read Less Info
Want to know what your home might be worth? Contact us for a FREE valuation!

Our team is ready to help you sell your home for the highest possible price ASAP

Bought with David W Kranich • Ramsbury Real Estate, LLC







