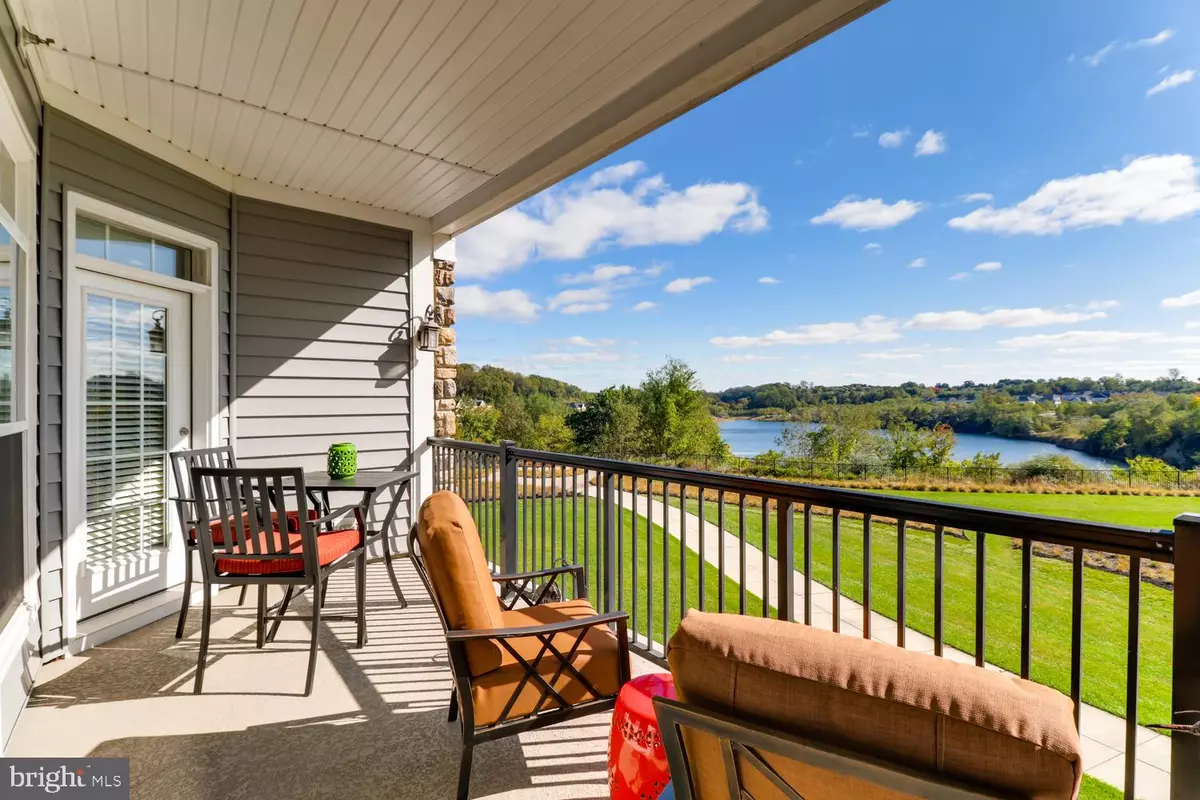$600,000
$619,000
3.1%For more information regarding the value of a property, please contact us for a free consultation.
2 Beds
3 Baths
2,576 SqFt
SOLD DATE : 06/10/2020
Key Details
Sold Price $600,000
Property Type Condo
Sub Type Condo/Co-op
Listing Status Sold
Purchase Type For Sale
Square Footage 2,576 sqft
Price per Sqft $232
Subdivision The Bluffs At Quarry Lake
MLS Listing ID MDBC492696
Sold Date 06/10/20
Style Traditional
Bedrooms 2
Full Baths 2
Half Baths 1
Condo Fees $592/mo
HOA Y/N N
Abv Grd Liv Area 2,576
Originating Board BRIGHT
Year Built 2013
Annual Tax Amount $6,788
Tax Year 2019
Property Description
Absolutely lovely spacious Quarry Lake condo overlooking Quarry Lake. This condo is bright and sunny and offers wonderful views from every window. The extra large kitchen is eat-in with state of the art stainless appliances. The kitchen opens to the dining room offering excellent entertaining possibilities. The Large living room opens to the "sunroom" area providing plenty of space for relaxing or entertaining. The entire main area has wood floors, including the kitchen. There is also a study/office perfect for working at home. The balcony overlooks Quarry Lake and offers a fabulous view of the entire Quarry community. The master bedroom and the second bedroom each have ensuite baths and plenty of closet space. There is an ample size storage room in the underground garage area. This delightful unit has so much storage space that if you are downsizing it makes the move to a condo so doable!! Come and take a look - it PROMISES not to disappoint. #107 is very easy and safe to show. It is on the main level so no need to use an elevator! This serene unit offers, space, convenience, location and an awesome lifestyle.
Location
State MD
County Baltimore
Zoning RESIDENTIAL
Direction West
Rooms
Other Rooms Living Room, Dining Room, Primary Bedroom, Kitchen, Breakfast Room, Study, Sun/Florida Room, Bathroom 2
Main Level Bedrooms 2
Interior
Interior Features Breakfast Area, Carpet, Ceiling Fan(s), Dining Area, Floor Plan - Open, Kitchen - Eat-In, Kitchen - Table Space, Primary Bath(s), Pantry, Walk-in Closet(s), Wood Floors
Heating Forced Air
Cooling Central A/C
Flooring Wood
Equipment Built-In Microwave, Oven - Wall, Oven/Range - Electric, Stainless Steel Appliances, Water Heater, Oven - Double, Exhaust Fan, Washer, Dryer, Icemaker
Fireplace N
Appliance Built-In Microwave, Oven - Wall, Oven/Range - Electric, Stainless Steel Appliances, Water Heater, Oven - Double, Exhaust Fan, Washer, Dryer, Icemaker
Heat Source Natural Gas
Laundry Washer In Unit, Dryer In Unit
Exterior
Exterior Feature Balcony
Parking Features Garage Door Opener
Garage Spaces 2.0
Amenities Available Common Grounds, Club House, Elevator, Fitness Center, Jog/Walk Path, Pool - Outdoor
Water Access N
View Water
Roof Type Asphalt
Accessibility Level Entry - Main
Porch Balcony
Total Parking Spaces 2
Garage N
Building
Story 1
Unit Features Mid-Rise 5 - 8 Floors
Sewer Public Sewer
Water Public
Architectural Style Traditional
Level or Stories 1
Additional Building Above Grade
Structure Type Dry Wall
New Construction N
Schools
School District Baltimore County Public Schools
Others
Pets Allowed Y
HOA Fee Include Common Area Maintenance,Custodial Services Maintenance,Lawn Maintenance,Management,Pool(s),Road Maintenance,Sewer,Snow Removal,Trash,Water,Insurance
Senior Community No
Tax ID 04032500009497
Ownership Condominium
Special Listing Condition Standard
Pets Allowed Number Limit, Size/Weight Restriction
Read Less Info
Want to know what your home might be worth? Contact us for a FREE valuation!

Our team is ready to help you sell your home for the highest possible price ASAP

Bought with Judith L Polovoy • Long & Foster Real Estate, Inc.







