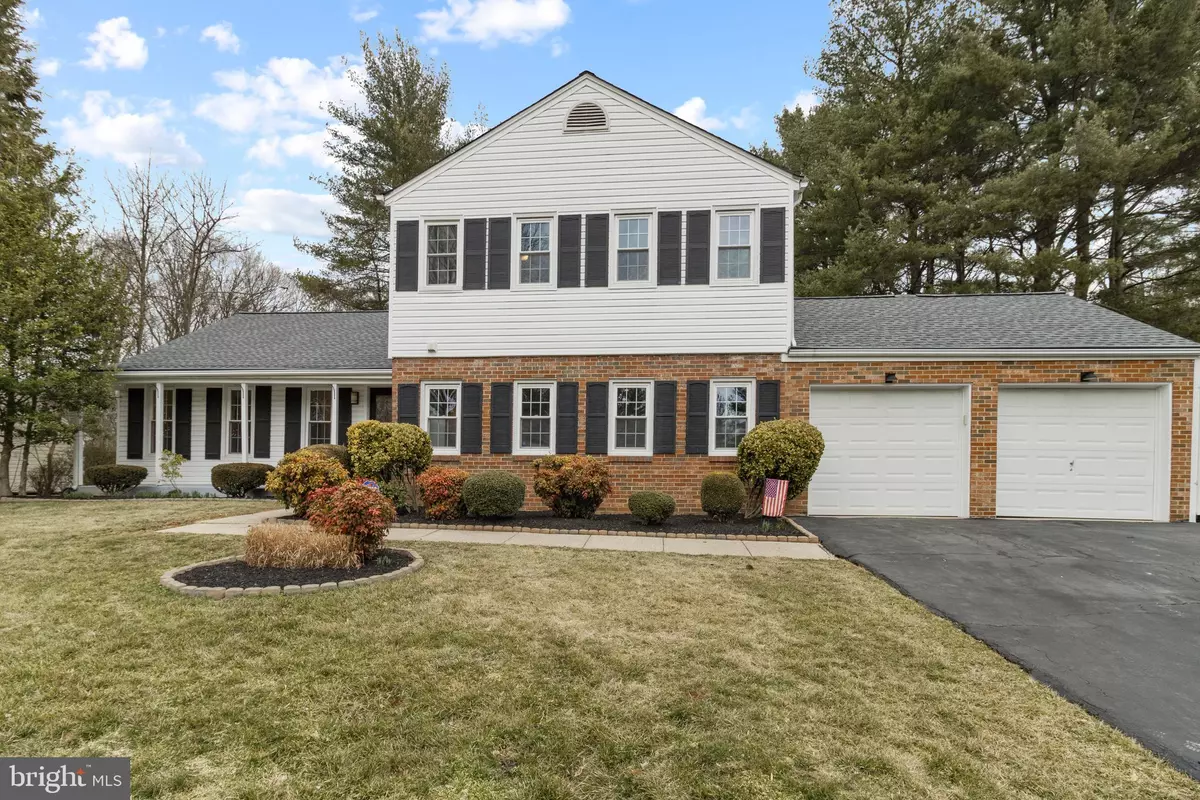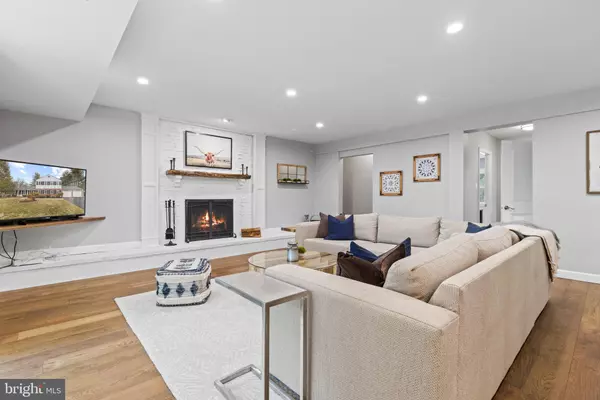$925,000
$850,000
8.8%For more information regarding the value of a property, please contact us for a free consultation.
5 Beds
3 Baths
3,565 SqFt
SOLD DATE : 03/15/2022
Key Details
Sold Price $925,000
Property Type Single Family Home
Sub Type Detached
Listing Status Sold
Purchase Type For Sale
Square Footage 3,565 sqft
Price per Sqft $259
Subdivision Brookmead
MLS Listing ID MDMC2036506
Sold Date 03/15/22
Style Split Level
Bedrooms 5
Full Baths 2
Half Baths 1
HOA Y/N N
Abv Grd Liv Area 2,965
Originating Board BRIGHT
Year Built 1973
Annual Tax Amount $5,522
Tax Year 2017
Lot Size 0.530 Acres
Acres 0.53
Property Description
RARELY DOES A HOME AS SPECIAL AS THIS BECOME AVAILABLE! FALL IN LOVE WITH THIS COMPLETELY REMODELED HOME. Featuring brand new completely renovated bathrooms, an upgraded Kitchen, fresh paint with neutral designer colors and new wood floors throughout. New Roof (2020), New HVAC (2021) and New Chimney Liner (2020) are just some of the features making this home move-in ready for even the most discerning buyers. The gourmet eat-in kitchen has been recently remodeled to create a large and open space, perfect for entertaining, and opens to the main level family room and inviting separate dining room. The homes second family room is located in the split main level and includes a beautiful wood-burning fireplace (recently re-lined and repointed) with a rustic wood beam mantle and stone wall and opens to the large sunroom overlooking the yard. The main level is complete with 2 private bedrooms that could be used as offices/dens. Upstairs you will find the remodeled primary bedroom featuring a large walk in closet/sitting room and a newly renovated en-suite bathroom with designer stonework, dual vanity and a large shower. There are 2 additional bedrooms and 1 additional upgraded bathroom upstairs. The spacious basement is perfect for a theater room, game room or gym and includes plenty of storage space. Outside will feel like a private retreat with a charming front porch and a back sunroom overlooking the beautifully landscaped yard. A three car garage completes this property. Darnestown is one of the best kept secrets in Montgomery County and this Darnestown home is truly a must see!
Location
State MD
County Montgomery
Zoning RC
Rooms
Basement Connecting Stairway, Fully Finished, Daylight, Partial, Improved
Interior
Interior Features Kitchen - Country, Kitchen - Table Space, Kitchen - Eat-In, Dining Area, Primary Bath(s), Built-Ins, Chair Railings, Upgraded Countertops, Wood Floors, Breakfast Area, Family Room Off Kitchen, Formal/Separate Dining Room, Kitchen - Island, Kitchen - Gourmet, Walk-in Closet(s), Water Treat System, Other
Hot Water Electric
Heating Forced Air
Cooling Central A/C
Fireplaces Number 1
Fireplaces Type Fireplace - Glass Doors
Fireplace Y
Heat Source Oil
Exterior
Exterior Feature Enclosed, Patio(s), Porch(es)
Parking Features Garage Door Opener
Garage Spaces 3.0
Water Access N
Accessibility Other
Porch Enclosed, Patio(s), Porch(es)
Attached Garage 3
Total Parking Spaces 3
Garage Y
Building
Lot Description Backs to Trees
Story 4
Foundation Other
Sewer Septic Exists
Water Well
Architectural Style Split Level
Level or Stories 4
Additional Building Above Grade, Below Grade
New Construction N
Schools
Elementary Schools Darnestown
Middle Schools Lakelands Park
High Schools Northwest
School District Montgomery County Public Schools
Others
Senior Community No
Tax ID 160600398602
Ownership Fee Simple
SqFt Source Estimated
Special Listing Condition Standard
Read Less Info
Want to know what your home might be worth? Contact us for a FREE valuation!

Our team is ready to help you sell your home for the highest possible price ASAP

Bought with James D Chung • RE/MAX Realty Group







