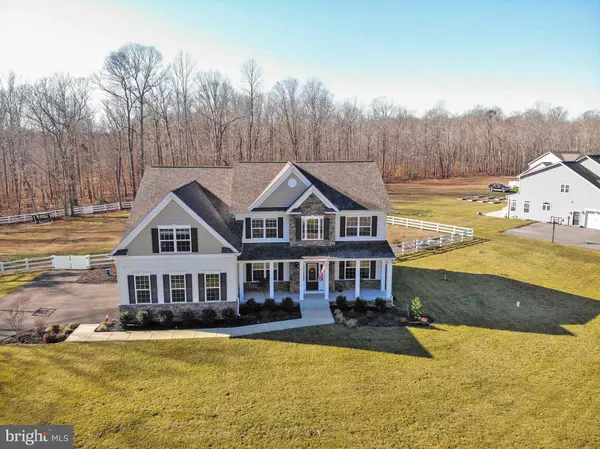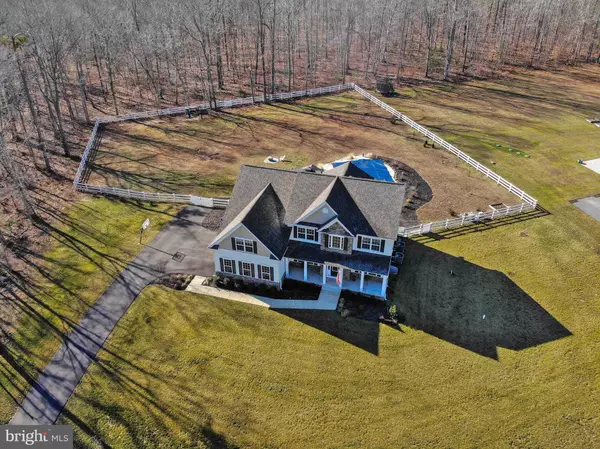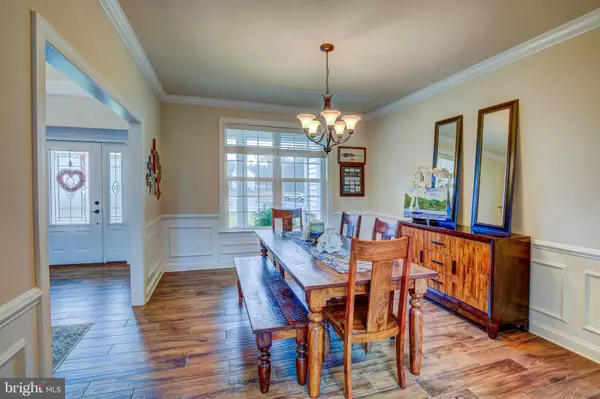$715,000
$739,900
3.4%For more information regarding the value of a property, please contact us for a free consultation.
5 Beds
4 Baths
5,237 SqFt
SOLD DATE : 04/07/2020
Key Details
Sold Price $715,000
Property Type Single Family Home
Sub Type Detached
Listing Status Sold
Purchase Type For Sale
Square Footage 5,237 sqft
Price per Sqft $136
Subdivision Ponds Wood Landing
MLS Listing ID MDCA174502
Sold Date 04/07/20
Style Colonial
Bedrooms 5
Full Baths 3
Half Baths 1
HOA Fees $33/ann
HOA Y/N Y
Abv Grd Liv Area 3,748
Originating Board BRIGHT
Year Built 2017
Annual Tax Amount $6,909
Tax Year 2020
Lot Size 1.460 Acres
Acres 1.46
Property Description
BETTER THAN A NEW HOME!! This only three-year-old QBH home is in immaculate condition and has all the extra improvements that you won't find in new construction! Built-in Catalina, gunite pool with Dimond brick quartz finish, dive rock, Baja shelf with bubbler and built-in umbrella stand (includes NEW $5,000 pool heater that can be hooked up). Home sits on 1.5 acres of usable land with approximately 1-acre that has NEW low maintenance vinyl fence with gate to access wooded open space for family fun and adventures! Nicely landscaped with drip irrigation in flower beds! The front lawn has been professionally treated and cared for. Other features you won't find in new construction include pool-side gazebo, koi pond, stone paver fire pit area, hardscaped outdoor entertainment area, and sideload 2-car garage with epoxy seal coated garage floor. Home has an open floor plan perfect for entertaining with a 2-story foyer and great room with a gas fireplace. The main level has an office overlooking the pool, half bath, separate dining room, and living room. Kitchen has 4'X7' center island with storage on both sides, gorgeous granite countertops, double wall ovens, gas cooktop, Moen faucet, tons of counter space, GE appliances (smudge-proof stainless steel slate finish). Upstairs has 4 bedrooms and 2 full bathrooms. The master bedroom has an enormous master closet that is the size of an additional room and upgraded executive master bathroom suite. Laundry room upstairs-convenient to all bedrooms! Fully finished walk-out basement with wet bar (built-in mini-fridge), expansive storage room with sealed flooring, theatre room, functional bedroom and full bath on basement level (perfect for guests or extended family). Terrific location on a cul-de-sac where school bus pickup is right outside the front door! Family-oriented neighborhood! In area of top schools-including sought after Plum Point elementary, Plum Point Middle, and Huntingtown High School. Easy commute to JBA, D.C. & Annapolis!!!
Location
State MD
County Calvert
Zoning RUR
Rooms
Basement Fully Finished, Walkout Level
Interior
Interior Features Breakfast Area, Dining Area, Kitchen - Gourmet, Kitchen - Island, Carpet, Floor Plan - Open, Primary Bath(s), Upgraded Countertops, Walk-in Closet(s), Wet/Dry Bar
Hot Water Propane
Heating Heat Pump(s)
Cooling Central A/C
Fireplaces Number 1
Fireplaces Type Gas/Propane
Equipment Cooktop, Dishwasher, Microwave, Oven - Double, Refrigerator, Icemaker, Water Conditioner - Owned
Fireplace Y
Window Features Screens
Appliance Cooktop, Dishwasher, Microwave, Oven - Double, Refrigerator, Icemaker, Water Conditioner - Owned
Heat Source Electric, Propane - Owned
Laundry Upper Floor
Exterior
Exterior Feature Patio(s)
Parking Features Garage - Side Entry
Garage Spaces 2.0
Fence Vinyl
Pool Gunite, In Ground
Water Access N
Accessibility None
Porch Patio(s)
Attached Garage 2
Total Parking Spaces 2
Garage Y
Building
Lot Description Cleared, Backs to Trees, Landscaping
Story 3+
Sewer Septic Exists
Water Well
Architectural Style Colonial
Level or Stories 3+
Additional Building Above Grade, Below Grade
New Construction N
Schools
School District Calvert County Public Schools
Others
Senior Community No
Tax ID 0502253104
Ownership Fee Simple
SqFt Source Estimated
Special Listing Condition Standard
Read Less Info
Want to know what your home might be worth? Contact us for a FREE valuation!

Our team is ready to help you sell your home for the highest possible price ASAP

Bought with Bonnie K Augostino • RE/MAX 100







