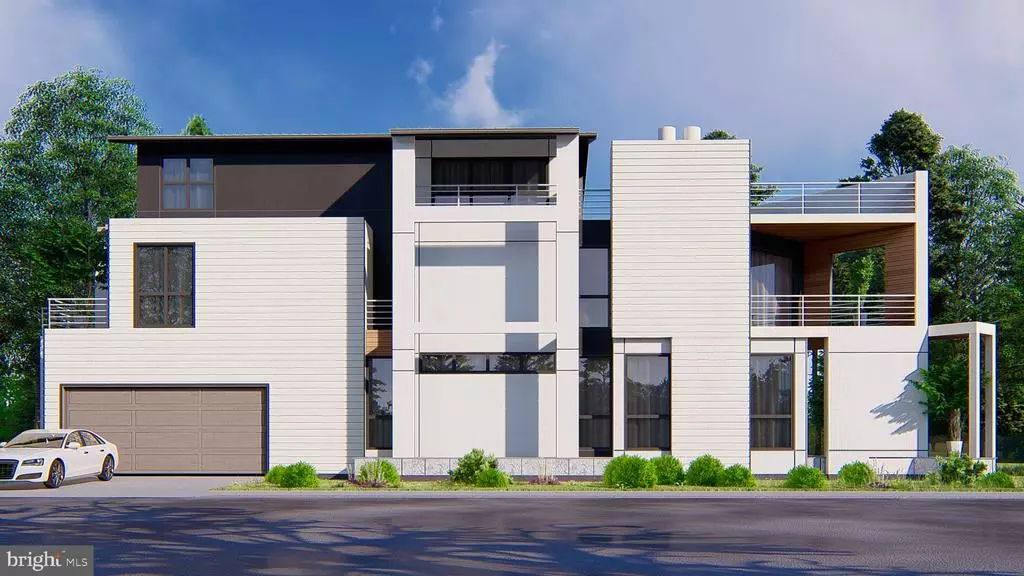$1,949,461
$1,885,000
3.4%For more information regarding the value of a property, please contact us for a free consultation.
5 Beds
6 Baths
5,500 SqFt
SOLD DATE : 04/26/2021
Key Details
Sold Price $1,949,461
Property Type Single Family Home
Sub Type Detached
Listing Status Sold
Purchase Type For Sale
Square Footage 5,500 sqft
Price per Sqft $354
Subdivision Leeway Heights
MLS Listing ID VAAR158754
Sold Date 04/26/21
Style Contemporary
Bedrooms 5
Full Baths 5
Half Baths 1
HOA Y/N N
Abv Grd Liv Area 5,500
Originating Board BRIGHT
Year Built 2020
Annual Tax Amount $8,235
Tax Year 2019
Lot Size 9,079 Sqft
Acres 0.21
Property Description
Exterior Details: 9079 square feet lot Two separate entrances from both roads (22nd Street & 22nd Rd) Paved driveway and walkway Outdoor landscape lighting Oversized 2-car garage with painted interior and remote Covered porch on main floor with private pitch outside of the kitchen and BBQ area. Anderson window in black color as per approved plan Flag stone concrete patios Exterior facade, stucco, modern cement siding and wood or composite panels Metal fencing all around the premises Metal railing for balconies Composite decking for roof-top and walk-able balconies----Interior Details: Mudroom with shoes and cubby closet Office (optional 6th bedroom) with full bath and French doors 32 feet high foyer ceiling with modern contemporary chandeliers Modern wood & metal open-riser stairs on all floors Coffered ceilings in dining room and in family room Oversized waterfall quartz island with wine cooler & and Wolf & Sub-Zero appliances Decorative modern China cabinet High end modern linear gas fireplace in living room and main master bedroom Dual shower head & Jacuzzi in main master bedroom Natural gas fire pit on roof top with additional covered entertainment sitting area Oversized balcony with sitting area main master bedroom Laundry room with utility sink & cabinets on 2nd floor. Architectural ceramic tiles on main floor and high-end natural wood flooring throughout the rest of the house Pre-wired speaker systems for all entertainment areas on all floors. Nest smart security system: thermostats & security cameras around premises
Location
State VA
County Arlington
Zoning R-6
Rooms
Main Level Bedrooms 1
Interior
Hot Water Electric
Heating Forced Air, Programmable Thermostat
Cooling Central A/C
Flooring Hardwood, Ceramic Tile
Fireplaces Number 1
Heat Source Natural Gas
Exterior
Parking Features Garage - Front Entry, Oversized, Inside Access, Garage Door Opener, Additional Storage Area
Garage Spaces 2.0
Water Access N
Roof Type Composite
Accessibility 2+ Access Exits, Level Entry - Main
Attached Garage 2
Total Parking Spaces 2
Garage Y
Building
Story 3
Sewer Public Septic, Public Sewer
Water Public
Architectural Style Contemporary
Level or Stories 3
Additional Building Above Grade, Below Grade
New Construction Y
Schools
Elementary Schools Tuckahoe
Middle Schools Swanson
High Schools Yorktown
School District Arlington County Public Schools
Others
Senior Community No
Tax ID 10-016-002
Ownership Fee Simple
SqFt Source Estimated
Acceptable Financing Cash
Horse Property N
Listing Terms Cash
Financing Cash
Special Listing Condition Standard
Read Less Info
Want to know what your home might be worth? Contact us for a FREE valuation!

Our team is ready to help you sell your home for the highest possible price ASAP

Bought with Daniel Brewer • Compass



