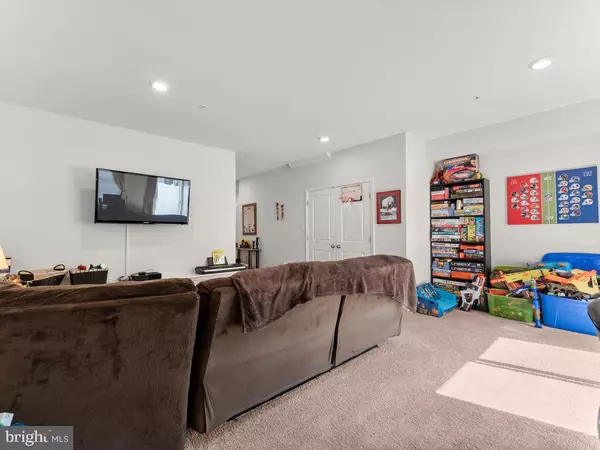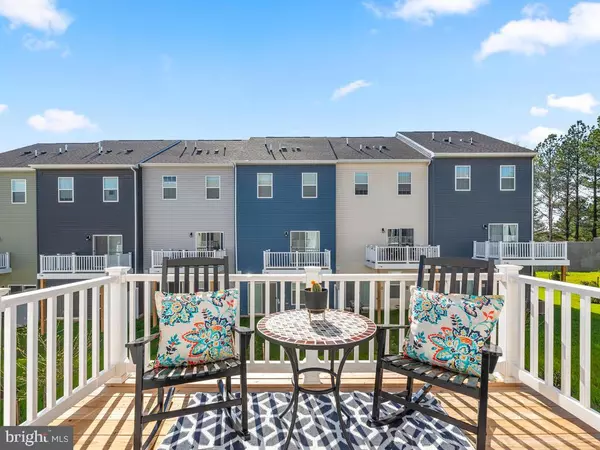$402,500
$415,000
3.0%For more information regarding the value of a property, please contact us for a free consultation.
3 Beds
3 Baths
2,184 SqFt
SOLD DATE : 08/24/2020
Key Details
Sold Price $402,500
Property Type Townhouse
Sub Type Interior Row/Townhouse
Listing Status Sold
Purchase Type For Sale
Square Footage 2,184 sqft
Price per Sqft $184
Subdivision Odenton Town Center
MLS Listing ID MDAA435124
Sold Date 08/24/20
Style Traditional
Bedrooms 3
Full Baths 2
Half Baths 1
HOA Fees $77/mo
HOA Y/N Y
Abv Grd Liv Area 2,184
Originating Board BRIGHT
Year Built 2019
Annual Tax Amount $2,548
Tax Year 2020
Lot Size 1,600 Sqft
Acres 0.04
Property Description
Brand New Townhome in Odenton. Home is less than 1 year old and has a tremendous amount of upgrades. Located minutes away from Fort Meade and walking distance to MARC train. Enter the home and be greeted by a large recreation room. Moving upstairs to the main level a completely open concept allows for gathering and entertaining in the living room, expansive kitchen anchored by an enormous island, and dining room. All of the bedrooms are located on the third floor. The master suite features a large walk-in closet and master bath with upgraded tile. The yard has been fenced with a durable vinyl privacy fence. ***Sellers offering Closing Help****
Location
State MD
County Anne Arundel
Zoning O-TRA
Rooms
Other Rooms Living Room, Dining Room, Primary Bedroom, Bedroom 2, Bedroom 3, Kitchen, Recreation Room, Bathroom 2, Primary Bathroom, Half Bath
Interior
Hot Water Natural Gas
Heating Forced Air
Cooling Central A/C
Flooring Vinyl, Carpet
Furnishings No
Fireplace N
Heat Source Natural Gas
Laundry Upper Floor
Exterior
Parking Features Garage - Front Entry
Garage Spaces 3.0
Fence Privacy, Rear, Vinyl
Water Access N
Roof Type Architectural Shingle
Accessibility None
Attached Garage 1
Total Parking Spaces 3
Garage Y
Building
Lot Description Front Yard, Level
Story 3
Foundation Slab
Sewer Public Sewer
Water Public
Architectural Style Traditional
Level or Stories 3
Additional Building Above Grade, Below Grade
New Construction N
Schools
School District Anne Arundel County Public Schools
Others
Pets Allowed Y
Senior Community No
Tax ID 020468090247888
Ownership Fee Simple
SqFt Source Estimated
Security Features Carbon Monoxide Detector(s),Exterior Cameras,Monitored,Sprinkler System - Indoor,Smoke Detector
Horse Property N
Special Listing Condition Standard
Pets Allowed Dogs OK, Cats OK
Read Less Info
Want to know what your home might be worth? Contact us for a FREE valuation!

Our team is ready to help you sell your home for the highest possible price ASAP

Bought with Lorrie A Pente • Keller Williams Integrity







