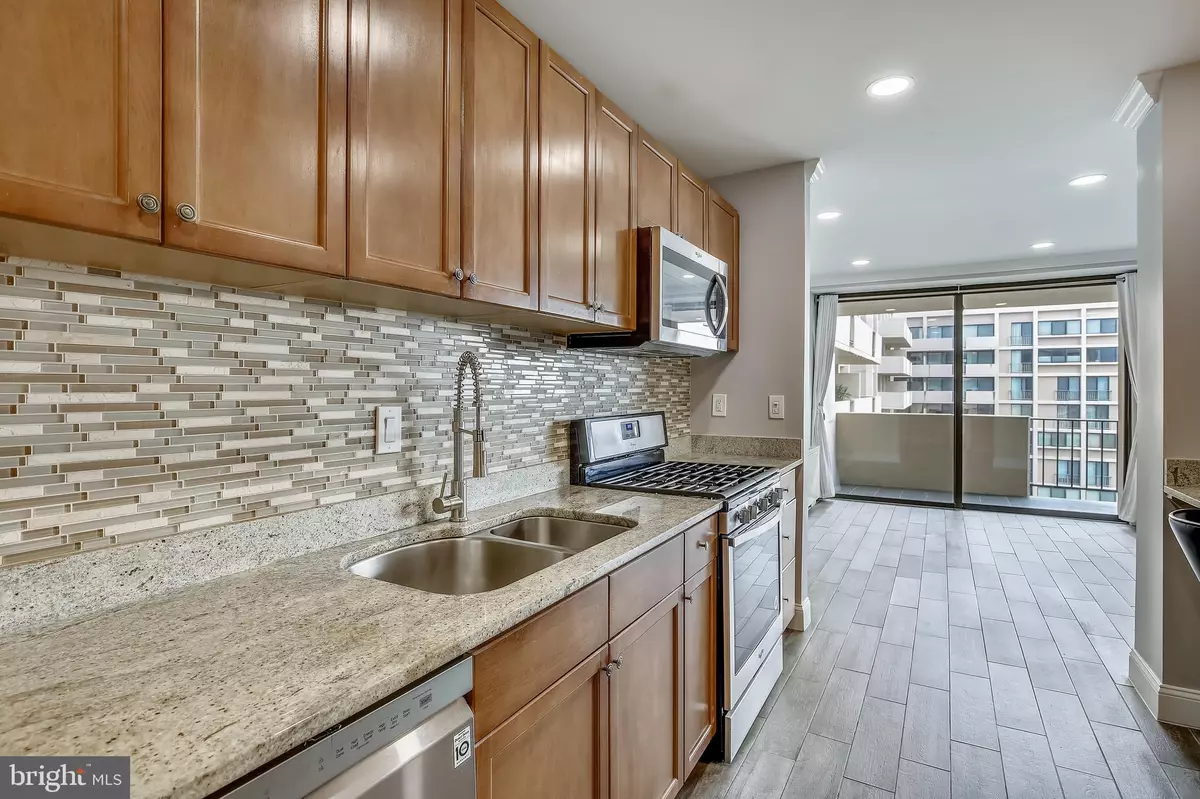$395,000
$399,900
1.2%For more information regarding the value of a property, please contact us for a free consultation.
1 Bed
1 Bath
851 SqFt
SOLD DATE : 09/03/2021
Key Details
Sold Price $395,000
Property Type Condo
Sub Type Condo/Co-op
Listing Status Sold
Purchase Type For Sale
Square Footage 851 sqft
Price per Sqft $464
Subdivision Hyde Park
MLS Listing ID VAAR2003030
Sold Date 09/03/21
Style Unit/Flat
Bedrooms 1
Full Baths 1
Condo Fees $594/mo
HOA Y/N N
Abv Grd Liv Area 851
Originating Board BRIGHT
Year Built 1973
Annual Tax Amount $3,589
Tax Year 2021
Property Description
Stunning upper level unit with spectacular views of Washington Monument and close to EVERYTHING! Completely renovated in 2020 (with over $50,000 of projects itemized by room below), large 1 Bed/Bath with almost 900 square foot home at Ballston's first condo building - Hyde Park! Walking distance to 2 metros, dining, nightlife and shopping, the new Ballston Quarter, Harris Teeter, many fitness centers, Lubber Run Park and more. Beautiful and calming view of courtyard area with lush trees making this unit a quiet and peaceful home when enjoying the outdoor patio. Hyde Park is full of amenities and high touch service: The condo fee includes all utilities, on site manager and maintenance person who handles general handyman services and other tasks, secure key fob entry, front desk staffed 7am-Midnight, security from Midnight -7am, reserve funds, routine maintenance, and operating costs including landscaping, pool with lifeguards, trash and snow removal. Parking in the underground garage is available with a small yearly fee: One car is $225, two cars is $375, and three cars is $675. There is also pricing for motorcycles at $125. Community rooms are available for rent and include kitchen, pool table, and room for 100 guests. Storage units are available for rent first come first serve via a waiting list. Great community with holiday party, AFAC food drives, movie nights and more. Entire unit has been completely remodeled. Over $50,000 in renovation projects. Each room/area itemized below:
***Kitchen: $16,200***
Paint kitchen - $1000
New stainless steel appliances - $5500
Dishwasher hook up- $100
Demolish pantry - $1000
Enlarge kitchen opening and repair $1500
Install fridge water line and shut off valve $500
New pantry cabinets - $2100
Remove cabinets and reinstall - $1500
Install backsplash in kitchen - $1000
Relocate garbage disposal and plumbing - $1000
Install shiplap on kitchen accent wall $100
***Living Room: $27,300***
Install soundproofing on ceiling -$500
Sheetrock popcorn ceiling/drop ceiling three inches and secure the cement - $6000
Install two layers of 5/8 sheetrock on living room wall and bedroom wall - $1500
Install 18 recess lighting (2"LED) through the entire unit - $2300
install new outlets and new light switches - $500
Install 5 inch baseboard through entire unit - $1900
Install crown molding through entire unit - $1500
Painting entire unit - $4000
Install fireplace unit - $1000
Install three new Nest smart thermostats and relays - $1100
Install tile through entire unit at $850 sq ft. $7000
***Bathroom : $6750***
Remove bathroom tub and install stand up shower with glass door - $5,000
Install new toilet - $500
Install bathroom mirror - $750
***Balcony : $3,000***
Renovated with slate tile
Location
State VA
County Arlington
Zoning RA6-15
Rooms
Other Rooms Primary Bedroom, Kitchen, Family Room, Primary Bathroom
Main Level Bedrooms 1
Interior
Interior Features Dining Area, Floor Plan - Open, Wood Floors, Kitchen - Galley, Upgraded Countertops
Hot Water 60+ Gallon Tank
Heating Forced Air
Cooling Central A/C
Equipment Built-In Microwave, Dishwasher, Disposal, Icemaker, Exhaust Fan, Oven/Range - Gas, Refrigerator, Stainless Steel Appliances, Water Heater
Appliance Built-In Microwave, Dishwasher, Disposal, Icemaker, Exhaust Fan, Oven/Range - Gas, Refrigerator, Stainless Steel Appliances, Water Heater
Heat Source Natural Gas
Exterior
Exterior Feature Balcony
Parking Features Underground
Garage Spaces 100.0
Amenities Available Elevator, Exercise Room, Laundry Facilities, Meeting Room, Security, Cable
Water Access N
Accessibility Other
Porch Balcony
Total Parking Spaces 100
Garage N
Building
Story 1
Unit Features Hi-Rise 9+ Floors
Sewer Public Sewer
Water Public
Architectural Style Unit/Flat
Level or Stories 1
Additional Building Above Grade, Below Grade
New Construction N
Schools
Elementary Schools Barrett
Middle Schools Swanson
High Schools Washington-Liberty
School District Arlington County Public Schools
Others
Pets Allowed Y
HOA Fee Include Air Conditioning,Common Area Maintenance,Ext Bldg Maint,Gas,Heat,Insurance,Lawn Maintenance,Management,Pool(s),Reserve Funds,Sewer,Snow Removal,Trash,Water,Electricity
Senior Community No
Tax ID 20-012-269
Ownership Condominium
Special Listing Condition Standard
Pets Allowed Cats OK
Read Less Info
Want to know what your home might be worth? Contact us for a FREE valuation!

Our team is ready to help you sell your home for the highest possible price ASAP

Bought with Keri K Shull • Optime Realty







