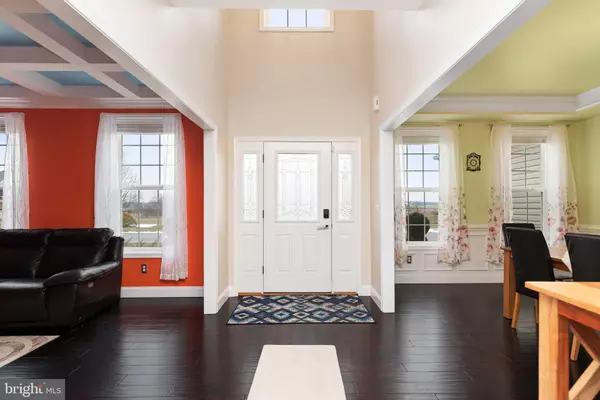$507,000
$500,000
1.4%For more information regarding the value of a property, please contact us for a free consultation.
5 Beds
3 Baths
4,220 SqFt
SOLD DATE : 03/22/2022
Key Details
Sold Price $507,000
Property Type Single Family Home
Sub Type Detached
Listing Status Sold
Purchase Type For Sale
Square Footage 4,220 sqft
Price per Sqft $120
Subdivision Antrim Meadows
MLS Listing ID PAFL2004966
Sold Date 03/22/22
Style Colonial
Bedrooms 5
Full Baths 2
Half Baths 1
HOA Y/N N
Abv Grd Liv Area 3,168
Originating Board BRIGHT
Year Built 2011
Annual Tax Amount $6,058
Tax Year 2021
Lot Size 0.360 Acres
Acres 0.36
Property Description
Welcome Home to 5670 Tranquil Way! Here, you can enjoy a tranquil backyard & staycation everyday! Hot tub, inground pool, finished basement with home theater 200” screen (!) & workout room... the list goes on but we will try to cover it here. A popular floorplan, improved with bells, whistles, smart features & efficiencies to improve your everyday life. The home has received a number of upgrades by the current owners... LED lighting throughout included some smart lighting in areas, smart door knob with RFID compatible with Google & Alexa, outdoor lighting & cameras, electric car power outlet in garage, whole yard lawn mowing robotic system, new fencing, new pool filtration & mineral systems, RO water system in kitchen, tankless NG hot water heater, Kitchenaid SS induction microwave & range / oven, Electrolux washer & dryer. Not to mention: the entire basement!! Built with quality in mind, the owners spared no expense on materials or quality anywhere. This is your indoor staycation spaces with home theater, personal gym space and plenty of storage, even room to add a bath or make this a guest suite. Please see documents for full details & owner improvements. Located in Antrim Meadows, with a great proximity to Downtown Greencastle, schools & I-81 for commutes... You will not want to miss this one!
Location
State PA
County Franklin
Area Antrim Twp (14501)
Zoning R
Rooms
Other Rooms Living Room, Dining Room, Primary Bedroom, Bedroom 2, Bedroom 3, Bedroom 4, Kitchen, Family Room, Basement, Library, Foyer, Breakfast Room, Study, Laundry
Basement Full, Space For Rooms, Connecting Stairway, Improved, Windows, Fully Finished
Main Level Bedrooms 1
Interior
Interior Features Butlers Pantry, Kitchen - Gourmet, Dining Area, Breakfast Area, Chair Railings, Crown Moldings, Upgraded Countertops, Primary Bath(s), Wood Floors, Efficiency, Floor Plan - Open, Kitchen - Island, Pantry
Hot Water Natural Gas, Tankless
Heating Forced Air
Cooling Central A/C
Flooring Ceramic Tile, Hardwood
Fireplaces Number 1
Fireplaces Type Gas/Propane
Equipment Dishwasher, Built-In Microwave, Dryer, Energy Efficient Appliances, Oven/Range - Electric, Stainless Steel Appliances, Washer, Water Conditioner - Owned, Water Heater - Tankless, Water Heater - High-Efficiency, Water Dispenser, Refrigerator
Fireplace Y
Appliance Dishwasher, Built-In Microwave, Dryer, Energy Efficient Appliances, Oven/Range - Electric, Stainless Steel Appliances, Washer, Water Conditioner - Owned, Water Heater - Tankless, Water Heater - High-Efficiency, Water Dispenser, Refrigerator
Heat Source Natural Gas
Laundry Main Floor
Exterior
Parking Features Garage - Front Entry, Garage Door Opener
Garage Spaces 2.0
Fence Partially, Rear
Pool Fenced, In Ground
Water Access N
View Mountain
Accessibility 2+ Access Exits
Attached Garage 2
Total Parking Spaces 2
Garage Y
Building
Story 3
Foundation Concrete Perimeter
Sewer Public Sewer
Water Public
Architectural Style Colonial
Level or Stories 3
Additional Building Above Grade, Below Grade
Structure Type 9'+ Ceilings,2 Story Ceilings
New Construction N
Schools
School District Greencastle-Antrim
Others
Senior Community No
Tax ID 01-0A22A-032.-000000
Ownership Fee Simple
SqFt Source Assessor
Security Features Exterior Cameras,Main Entrance Lock,Surveillance Sys
Special Listing Condition Standard
Read Less Info
Want to know what your home might be worth? Contact us for a FREE valuation!

Our team is ready to help you sell your home for the highest possible price ASAP

Bought with Chris R Reeder • Long & Foster Real Estate, Inc.







