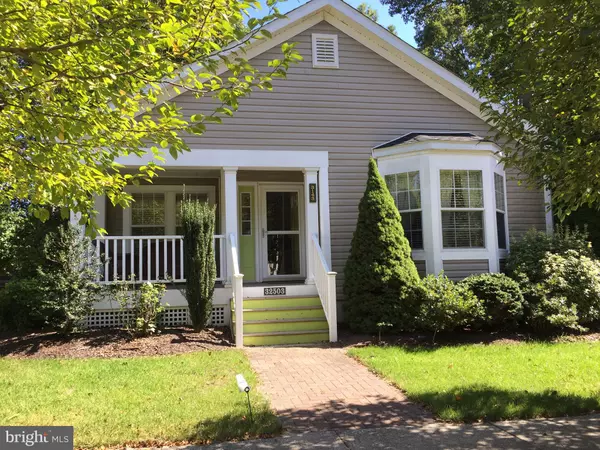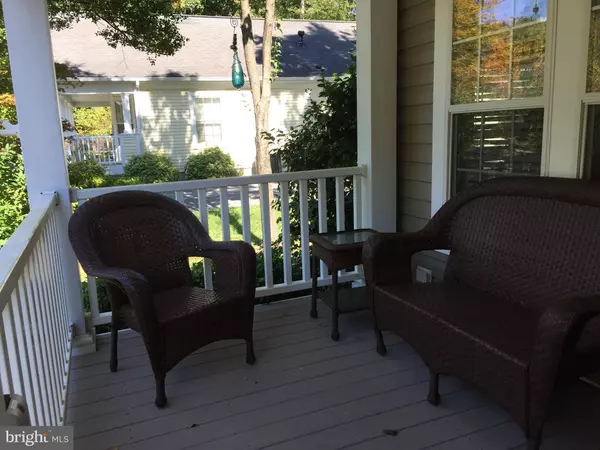$175,000
$183,900
4.8%For more information regarding the value of a property, please contact us for a free consultation.
3 Beds
3 Baths
1,800 SqFt
SOLD DATE : 04/17/2020
Key Details
Sold Price $175,000
Property Type Single Family Home
Sub Type Detached
Listing Status Sold
Purchase Type For Sale
Square Footage 1,800 sqft
Price per Sqft $97
Subdivision Baywood
MLS Listing ID DESU148928
Sold Date 04/17/20
Style Ranch/Rambler
Bedrooms 3
Full Baths 2
Half Baths 1
HOA Y/N N
Abv Grd Liv Area 1,800
Originating Board BRIGHT
Land Lease Amount 857.0
Land Lease Frequency Monthly
Year Built 2003
Annual Tax Amount $683
Tax Year 2019
Lot Size 63.710 Acres
Acres 63.71
Lot Dimensions 0.00 x 0.00
Property Description
Estate. REDUCED and priced for a quick sell. PLUS, Sellers will include a $10,000 CREDIT to buyers at closing with an acceptable offer! New roof was installed in 2018 along with new gutters and covers. Some furniture may be negotiable!! Ideal location on cul-de-sac within walking distance to the pool and club house. Open floor plan with ONE FLOOR LIVING is certainly a plus. The roomy master bedroom has a large walk in closet and private full bathroom. The 4 Season Sun room is quite the added bonus and overlook the outdoor deck. There is an outdoor shower, 2 car garage with tons of extra storage space, pull down attic steps for a floored attic, and the GOLF CART is included too! Here is an affordable way to live in a resort just minutes from the beach. Amenities include the residents pool, discounted golf, discounts at the Club House, putting greens, driving range, and tennis courts. Residents have access to private beaches, marinas and boat slips that are in other affiliated communities near by. This is the ideal retirement area, near by hospitals, shopping, dining, and plenty of the arts, music and educational classes to enjoy. You will love the neighborhood and your new neighbors living in Baywood! Be sure to tour this clean and move in ready home.
Location
State DE
County Sussex
Area Indian River Hundred (31008)
Zoning 2003
Rooms
Main Level Bedrooms 3
Interior
Interior Features Ceiling Fan(s), Attic, Entry Level Bedroom, Family Room Off Kitchen, Floor Plan - Open, Kitchen - Country, Kitchen - Island, Primary Bath(s), Recessed Lighting, Walk-in Closet(s), Window Treatments
Heating Forced Air
Cooling Central A/C
Flooring Laminated, Ceramic Tile, Vinyl
Equipment Dishwasher, Dryer, Icemaker, Microwave, Refrigerator, Stainless Steel Appliances, Washer, Water Heater
Window Features Double Pane
Appliance Dishwasher, Dryer, Icemaker, Microwave, Refrigerator, Stainless Steel Appliances, Washer, Water Heater
Heat Source Propane - Owned
Laundry Main Floor
Exterior
Exterior Feature Deck(s), Porch(es)
Parking Features Additional Storage Area, Garage - Front Entry, Garage Door Opener, Inside Access, Oversized
Garage Spaces 2.0
Fence Split Rail
Water Access N
Roof Type Asphalt
Accessibility No Stairs
Porch Deck(s), Porch(es)
Attached Garage 2
Total Parking Spaces 2
Garage Y
Building
Lot Description Backs to Trees, Rear Yard, SideYard(s)
Story 1
Foundation Crawl Space
Sewer Public Sewer
Water Public
Architectural Style Ranch/Rambler
Level or Stories 1
Additional Building Above Grade, Below Grade
Structure Type Dry Wall
New Construction N
Schools
School District Indian River
Others
Pets Allowed Y
Senior Community No
Tax ID 234-23.00-273.00-3143
Ownership Land Lease
SqFt Source Assessor
Acceptable Financing Cash, Conventional, VA
Listing Terms Cash, Conventional, VA
Financing Cash,Conventional,VA
Special Listing Condition Standard
Pets Allowed Cats OK, Dogs OK
Read Less Info
Want to know what your home might be worth? Contact us for a FREE valuation!

Our team is ready to help you sell your home for the highest possible price ASAP

Bought with DONNA KENNEDY • BAYWOOD HOMES LLC







