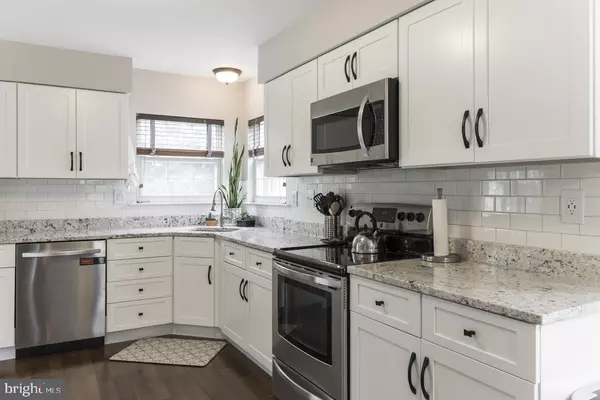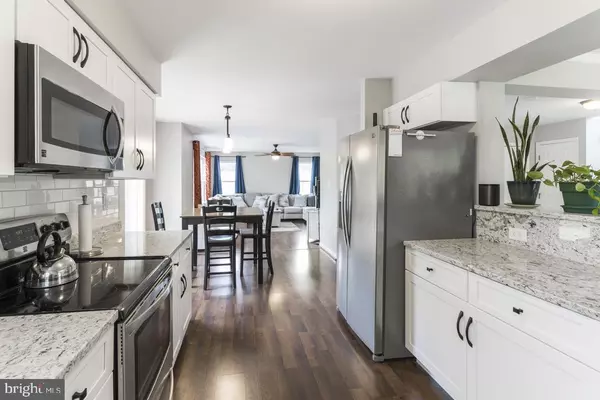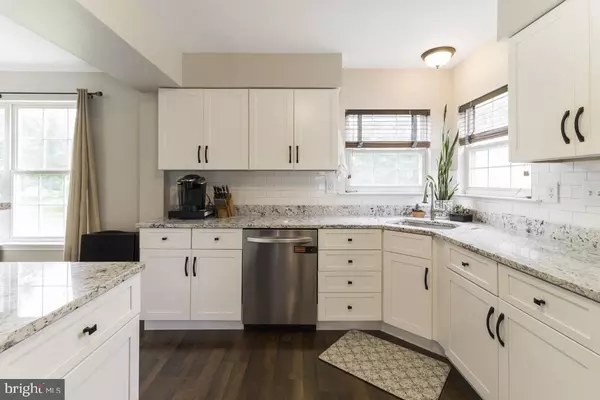$525,000
$499,900
5.0%For more information regarding the value of a property, please contact us for a free consultation.
4 Beds
3 Baths
2,940 SqFt
SOLD DATE : 09/17/2021
Key Details
Sold Price $525,000
Property Type Single Family Home
Sub Type Detached
Listing Status Sold
Purchase Type For Sale
Square Footage 2,940 sqft
Price per Sqft $178
Subdivision Tara
MLS Listing ID MDCA2001064
Sold Date 09/17/21
Style Colonial
Bedrooms 4
Full Baths 2
Half Baths 1
HOA Fees $25/ann
HOA Y/N Y
Abv Grd Liv Area 2,240
Originating Board BRIGHT
Year Built 1999
Annual Tax Amount $4,260
Tax Year 2020
Lot Size 0.839 Acres
Acres 0.84
Property Description
A Great Value in Huntingtown! Greeted by an airy, two-story foyer, youll love the openness of the floor plan of this freshly-painted "TARA" colonial. A recent kitchen remodel is the star of the main level with shaker-style cabinetry, granite counters and stainless appliances. The kitchen opens to both the dining and living areas, allowing for easy conversation and flow while entertaining. Rich updated flooring, new lighting and large glass doors leading to the massive deck complement the space. Upstairs, youll find four spacious bedrooms, including a sprawling primary with grand vaulted ceilings and ensuite with double vanities, large soaking tub, separate glass shower and walk-in closet. The same rich hardwood extends to the upper level, creating a cohesive feel. Downstairs, the partially finished walk-out basement adds tons of additional living or entertaining space. Storage is no issue here - in addition to the two-car garage and separate shed, youll also find a lower-level bonus storage area with built-in cabinetry! This room could also be easily converted to additional living space. Plenty of parking and a prime commuting location with blue ribbon schools. Many recent updates including a new roof in 2018. Photos coming later today!
Heated pool needs work and has not been opened in the past two seasons.
Location
State MD
County Calvert
Zoning RUR
Rooms
Basement Other
Interior
Interior Features Breakfast Area, Family Room Off Kitchen, Floor Plan - Open, Primary Bath(s), Soaking Tub, Upgraded Countertops, Walk-in Closet(s), Wood Floors
Hot Water Electric
Heating Heat Pump(s)
Cooling Central A/C
Fireplace N
Heat Source Electric
Exterior
Parking Features Garage - Side Entry, Inside Access
Garage Spaces 2.0
Pool In Ground
Water Access N
Roof Type Asphalt
Accessibility None
Attached Garage 2
Total Parking Spaces 2
Garage Y
Building
Story 3
Sewer Community Septic Tank, Private Septic Tank
Water Public
Architectural Style Colonial
Level or Stories 3
Additional Building Above Grade, Below Grade
New Construction N
Schools
School District Calvert County Public Schools
Others
Senior Community No
Tax ID 0502069822
Ownership Fee Simple
SqFt Source Assessor
Special Listing Condition Standard
Read Less Info
Want to know what your home might be worth? Contact us for a FREE valuation!

Our team is ready to help you sell your home for the highest possible price ASAP

Bought with Zach Edelen • Exit Landmark Realty







