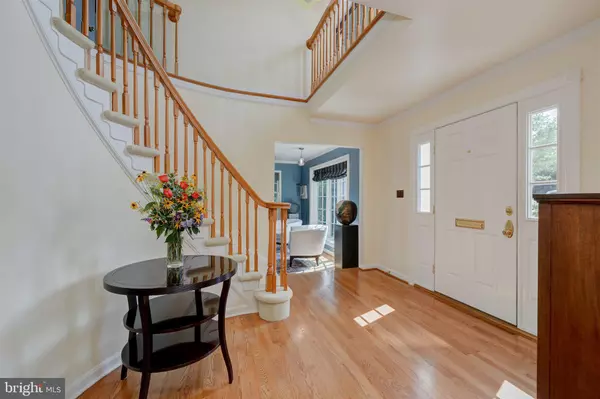$1,875,000
$1,900,000
1.3%For more information regarding the value of a property, please contact us for a free consultation.
6 Beds
5 Baths
5,459 SqFt
SOLD DATE : 10/01/2021
Key Details
Sold Price $1,875,000
Property Type Single Family Home
Sub Type Detached
Listing Status Sold
Purchase Type For Sale
Square Footage 5,459 sqft
Price per Sqft $343
Subdivision Dover Balmoral Riverwood
MLS Listing ID VAAR2002152
Sold Date 10/01/21
Style Colonial
Bedrooms 6
Full Baths 4
Half Baths 1
HOA Y/N N
Abv Grd Liv Area 3,884
Originating Board BRIGHT
Year Built 1970
Annual Tax Amount $15,551
Tax Year 2021
Lot Size 0.536 Acres
Acres 0.54
Property Description
Breathtaking. The lot, the backyard, the home, the care that the homeowners have taken with this very special property. It's breathtaking. +++ From the curb you already notice the beautiful landscaping, the classic appeal and the private cul-de-sac location. That is merely a hint of what is to come. Enter the home to feel its graciousness and then look ahead to see the backyard through the large windows that take full advantage of the spectacular setting. Stunning rear addition and double lap pool designed by McInturff Architects. Each room is spacious and comfortable. +++ On the main level you enter to find a study with french doors to the left and the spacious living room to the right, off the gracious 2-story foyer. Proceed forward toward the dining room, you really have no choice as the view out the back windows with naturally draw you there. The true chefs kitchen with professional quality appliances may seem unassuming at first but once you take it in you see how perfectly well-designed the kitchen is. Deeper into the kitchen open the door to the storage area where you will find the garage entrance, a stand-alone ice-maker (far superior to any ice-maker housed inside a refrigerator) and the main level washer/dryer plus additional storage. Returning to the dining room, look outside those expansive windows to admire the beautiful and private backyard. To one side of the dining room is a family room with fireplace, to the other the addition with even more living/recreation/relaxing space. +++ Upstairs are 5 bedrooms including the ensuite primary and 3
other full bathrooms, for 4 total bathrooms upstairs each bedroom with their own unique style. There are hardwoods under the carpet, so if you prefer hardwoods just go ahead and show them off before you move in. +++ Downstairs could essentially function as a separate apartment, with large living area (again a fireplace), exit to the backyard, full bathroom, and bedroom (currently used as office). In its essence, this is the perfect home for entertaining or simple family time. Pool party anyone?
Location
State VA
County Arlington
Zoning R-20
Rooms
Basement Other, Daylight, Full, Connecting Stairway, Full, Improved, Interior Access, Outside Entrance, Rear Entrance, Walkout Level
Interior
Interior Features Attic, Attic/House Fan, Carpet, Curved Staircase, Floor Plan - Traditional, Kitchen - Gourmet, Kitchen - Island, Pantry, Recessed Lighting, Upgraded Countertops, Wood Floors
Hot Water Natural Gas
Heating Forced Air
Cooling Central A/C
Flooring Carpet, Hardwood
Fireplaces Number 2
Equipment Commercial Range, Dishwasher, Disposal, Dryer, Icemaker, Microwave, Range Hood, Refrigerator, Six Burner Stove, Stove, Washer, Water Heater
Appliance Commercial Range, Dishwasher, Disposal, Dryer, Icemaker, Microwave, Range Hood, Refrigerator, Six Burner Stove, Stove, Washer, Water Heater
Heat Source Natural Gas
Exterior
Parking Features Garage - Front Entry, Inside Access
Garage Spaces 2.0
Fence Fully, Decorative, Rear
Pool In Ground, Lap/Exercise
Water Access N
View Trees/Woods
Roof Type Shake
Accessibility None
Attached Garage 2
Total Parking Spaces 2
Garage Y
Building
Lot Description Backs to Trees, Landscaping, No Thru Street, Private
Story 3
Sewer Public Sewer
Water Public
Architectural Style Colonial
Level or Stories 3
Additional Building Above Grade, Below Grade
Structure Type Dry Wall
New Construction N
Schools
Elementary Schools Taylor
Middle Schools Dorothy Hamm
High Schools Yorktown
School District Arlington County Public Schools
Others
Senior Community No
Tax ID 04-011-394
Ownership Fee Simple
SqFt Source Assessor
Special Listing Condition Standard
Read Less Info
Want to know what your home might be worth? Contact us for a FREE valuation!

Our team is ready to help you sell your home for the highest possible price ASAP

Bought with Matthew M McHugh • Compass







