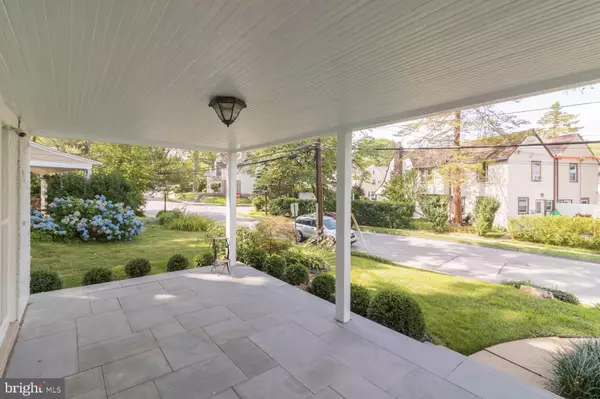$425,000
$422,000
0.7%For more information regarding the value of a property, please contact us for a free consultation.
3 Beds
2 Baths
1,580 SqFt
SOLD DATE : 10/01/2021
Key Details
Sold Price $425,000
Property Type Single Family Home
Sub Type Detached
Listing Status Sold
Purchase Type For Sale
Square Footage 1,580 sqft
Price per Sqft $268
Subdivision Ardmore Park
MLS Listing ID PADE2003726
Sold Date 10/01/21
Style Colonial
Bedrooms 3
Full Baths 1
Half Baths 1
HOA Y/N N
Abv Grd Liv Area 1,580
Originating Board BRIGHT
Year Built 1922
Annual Tax Amount $7,823
Tax Year 2021
Lot Size 4,051 Sqft
Acres 0.09
Lot Dimensions 65.00 x 120.00
Property Description
OPEN SUNDAY 11-1. Here comes the house that matches your personality cheery, comfortable, and full of character and charm! Its all smiles as you step onto your covered flagstone patio. A rocking chair and a glass of lemonade is all it takes to make the most of this spot. Wave your friends around back through the white picket fence and meet them on the paver patio for a summer BBQ. Inside you will feel right at home in the light-filled spaces enjoying the warmth of the hardwood floors, the coziness of the gas-fired marble fireplace, and the ease of everyday living. The dining room and kitchen are open to each other, connected by a bonus room which has the potential to serve several different functions. Use it as an sitting room, reading nook, breakfast area, or butlers pantry. The bright white galley kitchen features subway tile, granite counters, and stainless appliances. Upstairs the primary bedroom has a convenient half bath while two additional bedrooms share a full hall bath. Ceiling fans in each bedroom keep everyone comfortable. Additional features worth noting the 1-car garage, plenty of basement storage, 200amp electrical panel, generator hookup, 2016 roof, 3 gutters, and a 2017 high efficiency boiler. The true joy of this home is that it has been well maintained while keeping much of its original character and charm. Ardmore offers hometown living at its best. Sidewalks wind you through the neighborhood to parks, restaurants, shops, markets, schools you name it, its at your fingertips! Enjoy local favorites such as Carlinos Market, craft brews at Tired Hands, and local, well, pretty much local everything at the Ardmore Farmers Market! Ardmore is known for its bustling restaurant scene. Pretty much anything you crave for dinner is within reach. Nearby Suburban Square is a lively place to find upscale shopping, Lifetime Fitness, Trader Joes, and more not to mention the local train line will taking you directly to Philadelphia AND NYC! Whatever the season, Ardmore is celebrating, and you can be a part of it. Now is your time to plant roots and settle into your fantastic new home.
Location
State PA
County Delaware
Area Haverford Twp (10422)
Zoning RES
Rooms
Other Rooms Living Room, Dining Room, Primary Bedroom, Bedroom 2, Kitchen, Bedroom 1, Other
Basement Full, Unfinished
Interior
Interior Features Primary Bath(s), Ceiling Fan(s), Dining Area
Hot Water Electric
Heating Hot Water
Cooling Window Unit(s)
Flooring Wood, Tile/Brick
Fireplaces Number 1
Fireplaces Type Marble, Gas/Propane
Fireplace Y
Heat Source Natural Gas
Laundry Basement
Exterior
Exterior Feature Porch(es), Patio(s)
Parking Features Garage - Rear Entry
Garage Spaces 1.0
Fence Picket, Vinyl
Utilities Available Cable TV
Water Access N
Roof Type Shingle
Accessibility None
Porch Porch(es), Patio(s)
Attached Garage 1
Total Parking Spaces 1
Garage Y
Building
Story 2
Foundation Stone
Sewer Public Sewer
Water Public
Architectural Style Colonial
Level or Stories 2
Additional Building Above Grade, Below Grade
New Construction N
Schools
Elementary Schools Chestnutwold
Middle Schools Haverford
High Schools Haverford
School District Haverford Township
Others
Senior Community No
Tax ID 22-06-01555-00
Ownership Fee Simple
SqFt Source Assessor
Special Listing Condition Standard
Read Less Info
Want to know what your home might be worth? Contact us for a FREE valuation!

Our team is ready to help you sell your home for the highest possible price ASAP

Bought with Jeffrey Pendergast • Compass RE







