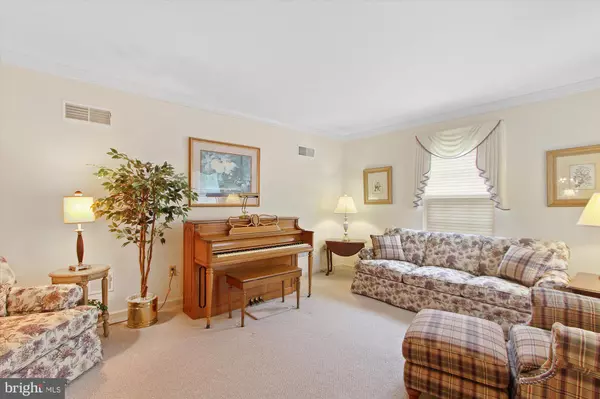$285,000
$284,750
0.1%For more information regarding the value of a property, please contact us for a free consultation.
2 Beds
2 Baths
1,472 SqFt
SOLD DATE : 11/18/2021
Key Details
Sold Price $285,000
Property Type Condo
Sub Type Condo/Co-op
Listing Status Sold
Purchase Type For Sale
Square Footage 1,472 sqft
Price per Sqft $193
Subdivision Equine Meadows
MLS Listing ID PAYK2000445
Sold Date 11/18/21
Style Ranch/Rambler
Bedrooms 2
Full Baths 2
Condo Fees $180/mo
HOA Y/N N
Abv Grd Liv Area 1,472
Originating Board BRIGHT
Year Built 2003
Annual Tax Amount $5,098
Tax Year 2021
Property Description
When the leaves fall, the snow piles, and the grass needs mowed, prop up your feet and watch as someone does the work for you! Welcome to Equine Meadows, a wonderful 55+ Community featuring Community Center with activities, fitness, indoor pool, picnic area, stocked fish pond, walking trails, sidewalks, street lights and so much more. Golf carts welcome! The best part, this unit is across the street from the Community Center, so you are near the action and lots of overflow parking. End-unit, on the corner, with covered front porch; rear deck and lower level patio. Finished 2-Car garage with opener; Crown moldings; living/dining area; kitchen with all appliances, breakfast bar, and pantry; family room with hardwood flooring and deck access (deck has Sunsetter Retractable Awning); primary bedroom and bath; additional bedroom; hall bath features laundry closet (washer and dryer included); pull-down attic storage; finished 2-car garage; and something most other units don't have .... a mostly finished walk-out lower level with spacious 2nd family room featuring an electric fireplace and slider to the patio. There is also a large unfinished room that could be finished for additional living space or use for storage. No shortness of room, closet, or storage space here! Fall in love with the convenient location! Located within 1 mile of everything you could possibly want or need......groceries, pharmacies, worship centers, conveniences, recreation, restaurants, post office, Red Lion Community Center. East York and major arteries are also an easy commute. Move-in condition, with quick occupancy available. AGENTS – Please read Agent Remarks!
Location
State PA
County York
Area York Twp (15254)
Zoning RESIDENTIAL
Rooms
Other Rooms Living Room, Dining Room, Primary Bedroom, Bedroom 2, Kitchen, Family Room, Foyer, Laundry, Storage Room, Utility Room, Primary Bathroom, Full Bath
Basement Full, Daylight, Full, Improved, Interior Access, Outside Entrance, Partially Finished, Rear Entrance, Space For Rooms, Sump Pump, Walkout Level, Windows
Main Level Bedrooms 2
Interior
Interior Features Attic, Crown Moldings, Dining Area, Entry Level Bedroom, Family Room Off Kitchen, Pantry, Primary Bath(s), Recessed Lighting, Stall Shower, Tub Shower, Wood Floors
Hot Water Natural Gas
Heating Forced Air
Cooling Central A/C
Flooring Ceramic Tile, Concrete, Partially Carpeted, Hardwood, Vinyl
Fireplaces Number 1
Fireplaces Type Electric, Free Standing
Equipment Dishwasher, Built-In Microwave, Dryer, Oven/Range - Electric, Refrigerator, Washer, Water Heater
Furnishings No
Fireplace Y
Window Features Insulated,Screens,Vinyl Clad
Appliance Dishwasher, Built-In Microwave, Dryer, Oven/Range - Electric, Refrigerator, Washer, Water Heater
Heat Source Natural Gas
Laundry Main Floor
Exterior
Exterior Feature Porch(es), Deck(s), Patio(s), Roof
Parking Features Additional Storage Area, Garage - Front Entry, Garage Door Opener, Inside Access, Oversized
Garage Spaces 4.0
Utilities Available Cable TV Available, Electric Available, Natural Gas Available, Phone Available, Sewer Available, Water Available
Amenities Available Common Grounds, Club House, Exercise Room, Fitness Center, Hot tub, Jog/Walk Path, Meeting Room, Party Room, Picnic Area, Pool - Indoor, Shuffleboard, Swimming Pool
Water Access N
Roof Type Architectural Shingle
Street Surface Paved
Accessibility 2+ Access Exits, 32\"+ wide Doors, Doors - Swing In, Doors - Lever Handle(s)
Porch Porch(es), Deck(s), Patio(s), Roof
Road Frontage Private
Attached Garage 2
Total Parking Spaces 4
Garage Y
Building
Lot Description Level, Landscaping, Corner, Sloping
Story 1
Foundation Block
Sewer Public Sewer
Water Public
Architectural Style Ranch/Rambler
Level or Stories 1
Additional Building Above Grade, Below Grade
Structure Type Dry Wall
New Construction N
Schools
Middle Schools Dallastown Area
High Schools Dallastown Area
School District Dallastown Area
Others
Pets Allowed Y
HOA Fee Include Insurance,Trash,Reserve Funds,Recreation Facility,Ext Bldg Maint,Other,Common Area Maintenance,Lawn Maintenance,Pool(s),Snow Removal
Senior Community Yes
Age Restriction 55
Tax ID 54-000-HK-0002-00-C0224
Ownership Condominium
Security Features Smoke Detector,Security System
Acceptable Financing Conventional, Cash
Horse Property N
Listing Terms Conventional, Cash
Financing Conventional,Cash
Special Listing Condition Standard
Pets Allowed Cats OK, Dogs OK, Number Limit
Read Less Info
Want to know what your home might be worth? Contact us for a FREE valuation!

Our team is ready to help you sell your home for the highest possible price ASAP

Bought with Cinda K Nease • Berkshire Hathaway HomeServices Homesale Realty







