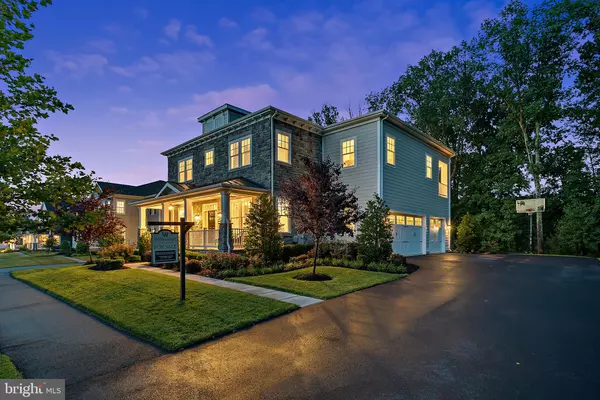$1,099,000
$1,099,000
For more information regarding the value of a property, please contact us for a free consultation.
5 Beds
5 Baths
6,467 SqFt
SOLD DATE : 09/02/2020
Key Details
Sold Price $1,099,000
Property Type Single Family Home
Sub Type Detached
Listing Status Sold
Purchase Type For Sale
Square Footage 6,467 sqft
Price per Sqft $169
Subdivision Grove At Willowsford
MLS Listing ID VALO415496
Sold Date 09/02/20
Style Manor
Bedrooms 5
Full Baths 4
Half Baths 1
HOA Fees $222/qua
HOA Y/N Y
Abv Grd Liv Area 4,667
Originating Board BRIGHT
Year Built 2015
Annual Tax Amount $8,846
Tax Year 2020
Lot Size 0.340 Acres
Acres 0.34
Property Description
Elegant Farmhouse style Manor in sought after Grove at Willowsford! Two level grand foyer with breathtaking second level terrace overlook. Stunning corner lot surrounded in mature trees. Only steps away from Willow Lake, boat house and resort style pool. Enjoy the gorgeous views from one of the 4 covered porches. Numerous upgrades including Quartz countertops, farm sink, wide plank hardwood floors on main and upper level, custom trim throughout, stately stone fireplace, brand new carpets, Silestone and upgraded tile in all baths, lawn irrigation system, stunning grand white kitchen with oversized island for entertainment. All custom Sherwin Williams paint and custom designed to feature each room. All trim and new finishes through entire home. Expensive brand new elegant light fixtures and absolutely designed to impress. Feeds into extremely desired Goshen Post elementary, due to its project base learning and score results. This peaceful neighborhood backs to the Willowsford Conservancy and features private lots with mature trees. A resort style community Willowsford offers numerous amenities including a beach entry pool and splash park, clubhouse, fitness center, community events, cooking classes, swim team, clubs, and more! Easy access to Dulles Airport, commuter routes including the Loudoun County Connector bus just minutes away, future Metrorail extension to be completed in 2020, shopping, restaurants, vineyards, and more.
Location
State VA
County Loudoun
Zoning 01
Rooms
Basement Full, Fully Finished, Heated, Improved, Interior Access, Outside Entrance, Rear Entrance
Interior
Interior Features Attic, Breakfast Area, Ceiling Fan(s), Dining Area, Family Room Off Kitchen, Floor Plan - Open, Kitchen - Gourmet, Kitchen - Eat-In, Kitchen - Table Space, Primary Bath(s), Recessed Lighting, Upgraded Countertops, Wainscotting, Wood Floors
Hot Water Natural Gas
Heating Forced Air
Cooling Ceiling Fan(s), Central A/C
Fireplaces Number 1
Fireplaces Type Mantel(s), Gas/Propane
Equipment Built-In Microwave, Cooktop, Dishwasher, Disposal, Dryer, Exhaust Fan, Icemaker, Microwave, Oven - Double, Oven - Wall, Refrigerator, Washer, Water Heater
Fireplace Y
Appliance Built-In Microwave, Cooktop, Dishwasher, Disposal, Dryer, Exhaust Fan, Icemaker, Microwave, Oven - Double, Oven - Wall, Refrigerator, Washer, Water Heater
Heat Source Natural Gas
Exterior
Exterior Feature Porch(es)
Parking Features Garage - Side Entry, Garage Door Opener, Inside Access
Garage Spaces 3.0
Amenities Available Club House, Common Grounds, Fitness Center, Jog/Walk Path, Lake, Meeting Room, Party Room, Picnic Area, Pier/Dock, Pool - Outdoor, Swimming Pool, Tot Lots/Playground, Volleyball Courts
Water Access N
View Garden/Lawn, Trees/Woods, Lake
Roof Type Composite,Shingle
Accessibility None
Porch Porch(es)
Attached Garage 3
Total Parking Spaces 3
Garage Y
Building
Lot Description Backs - Open Common Area, Backs to Trees, Landscaping, Premium, Private, Trees/Wooded
Story 3
Sewer Public Sewer
Water Public
Architectural Style Manor
Level or Stories 3
Additional Building Above Grade, Below Grade
Structure Type 9'+ Ceilings,Dry Wall
New Construction N
Schools
Elementary Schools Goshen Post
Middle Schools Willard
High Schools Lightridge
School District Loudoun County Public Schools
Others
HOA Fee Include Common Area Maintenance,Insurance,Management,Pool(s),Recreation Facility,Reserve Funds,Road Maintenance,Snow Removal,Trash
Senior Community No
Tax ID 288495478000
Ownership Fee Simple
SqFt Source Assessor
Security Features Main Entrance Lock,Smoke Detector
Special Listing Condition Standard
Read Less Info
Want to know what your home might be worth? Contact us for a FREE valuation!

Our team is ready to help you sell your home for the highest possible price ASAP

Bought with Sarah A. Reynolds • Keller Williams Chantilly Ventures, LLC







