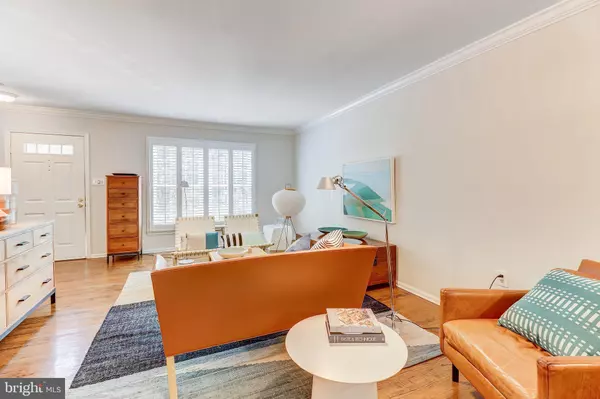$663,000
$650,000
2.0%For more information regarding the value of a property, please contact us for a free consultation.
2 Beds
4 Baths
1,224 SqFt
SOLD DATE : 08/20/2020
Key Details
Sold Price $663,000
Property Type Condo
Sub Type Condo/Co-op
Listing Status Sold
Purchase Type For Sale
Square Footage 1,224 sqft
Price per Sqft $541
Subdivision Windgate Ii
MLS Listing ID VAAR165338
Sold Date 08/20/20
Style Colonial
Bedrooms 2
Full Baths 3
Half Baths 1
Condo Fees $447/mo
HOA Y/N N
Abv Grd Liv Area 1,224
Originating Board BRIGHT
Year Built 1982
Annual Tax Amount $5,807
Tax Year 2020
Property Description
Turnkey, sparkling, all-brick, two-bedroom, 3.5 bath townhouse in popular, pet-friendly Windgate II. $50,000 in upgrades! Architect-designed, renovated (2019), country kitchen with white cabinets, quartz counters, white subway backsplash, stainless appliances, greenhouse window, fireplace, table space and French doors leading to private, fenced patio. Porcelain tile floors in kitchen and oak wood floors throughout main level. En suite bathrooms with granite counters in both upper-level bedrooms. Crown molding in living room, ceiling fan in master bedroom, and plantation shutters throughout. Powder room with new vanity, sink, and faucet. Built-ins and recessed lights in lower level family room. Full bath, plenty of storage and bonus room in lower level. New HVAC (2019), hot water heater (2019), and washer/dryer (2019). The community offers an outdoor pool, a gazebo, and tennis courts. Convenient to Shirlington Village, I-395, the Pentagon, DC, the Mark Center, Del Ray, National Landing, and Reagan National Airport. Local nearby amenities include Shirlington Dog Park, Jennie Dean Sports Park, Barcroft Community Center, Four-Mile Run Trail, and the Washington and Old Dominion Trail (79/100 bike score).
Location
State VA
County Arlington
Zoning RA14-26
Rooms
Other Rooms Living Room, Dining Room, Bedroom 2, Kitchen, Family Room, Bedroom 1, Laundry, Bathroom 2, Bathroom 3, Bonus Room, Half Bath
Basement Connecting Stairway, Fully Finished, Heated, Interior Access
Interior
Interior Features Attic, Attic/House Fan, Built-Ins, Carpet, Ceiling Fan(s), Combination Dining/Living, Combination Kitchen/Dining, Crown Moldings, Kitchen - Eat-In, Kitchen - Gourmet, Kitchen - Table Space, Primary Bath(s), Upgraded Countertops, Walk-in Closet(s), Wood Floors
Hot Water Electric
Heating Heat Pump(s)
Cooling Central A/C, Ceiling Fan(s), Heat Pump(s)
Flooring Hardwood, Carpet, Tile/Brick
Fireplaces Number 1
Fireplaces Type Wood
Equipment Dishwasher, Dryer, Icemaker, Microwave, Oven/Range - Electric, Refrigerator, Stainless Steel Appliances, Stove, Washer
Furnishings No
Fireplace Y
Appliance Dishwasher, Dryer, Icemaker, Microwave, Oven/Range - Electric, Refrigerator, Stainless Steel Appliances, Stove, Washer
Heat Source Electric
Laundry Dryer In Unit, Lower Floor, Washer In Unit
Exterior
Exterior Feature Patio(s)
Garage Spaces 2.0
Fence Privacy
Amenities Available Common Grounds, Pool - Outdoor
Water Access N
Accessibility None, Level Entry - Main
Porch Patio(s)
Total Parking Spaces 2
Garage N
Building
Story 3
Sewer Public Sewer
Water Public
Architectural Style Colonial
Level or Stories 3
Additional Building Above Grade, Below Grade
New Construction N
Schools
Elementary Schools Claremont
Middle Schools Gunston
High Schools Wakefield
School District Arlington County Public Schools
Others
HOA Fee Include Common Area Maintenance,Insurance,Lawn Maintenance,Management,Pool(s),Reserve Funds,Snow Removal,Sewer,Trash,Ext Bldg Maint,Road Maintenance
Senior Community No
Tax ID 29-003-744
Ownership Condominium
Horse Property N
Special Listing Condition Standard
Read Less Info
Want to know what your home might be worth? Contact us for a FREE valuation!

Our team is ready to help you sell your home for the highest possible price ASAP

Bought with Kenneth Courtade • KW Metro Center







