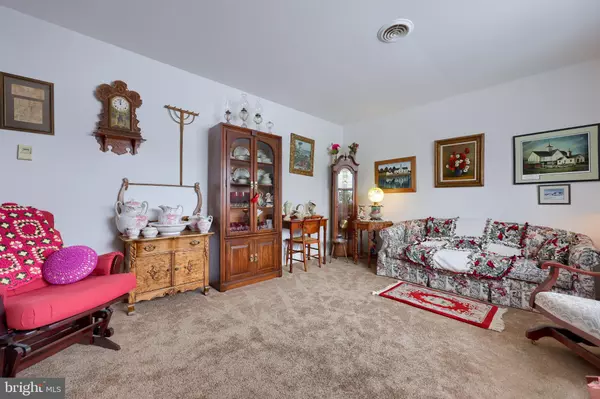$295,000
$305,000
3.3%For more information regarding the value of a property, please contact us for a free consultation.
3 Beds
2 Baths
2,372 SqFt
SOLD DATE : 04/15/2022
Key Details
Sold Price $295,000
Property Type Single Family Home
Sub Type Detached
Listing Status Sold
Purchase Type For Sale
Square Footage 2,372 sqft
Price per Sqft $124
Subdivision Landisville
MLS Listing ID PALA2011422
Sold Date 04/15/22
Style Ranch/Rambler,Traditional
Bedrooms 3
Full Baths 1
Half Baths 1
HOA Y/N N
Abv Grd Liv Area 1,372
Originating Board BRIGHT
Year Built 1977
Annual Tax Amount $4,449
Tax Year 2022
Lot Size 0.678 Acres
Acres 0.68
Lot Dimensions 200.53 x147.75 x200.53x147.17
Property Description
What value! This home can be a great home to raise a family in or an excellent home to down size into as well. Situated on a .678 acre level lot, there is almost a country feel here yet you are close to everything. There are 3 bedrooms with ample closets plus a primary bedroom with haf bath. The sunken living room has lots of light with the large window too. The kitchen is very unique with the corian counter tops and mirrored skylight for an awesome effect. There is plenty of room to entertain in the huge family room with a real fire place with natural gas logs. If you are a hobbiest, there is a craft room too! Laundry won't be an issue in the large laundry room. The oversized 2 car garage also has a wood burning stove that can be used to heat the home as well. There is an enclosed shed for tools and a wood shed to store wood for fires.
Location
State PA
County Lancaster
Area West Hempfield Twp (10530)
Zoning RESIDENTIAL
Rooms
Other Rooms Living Room, Dining Room, Bedroom 2, Bedroom 3, Kitchen, Family Room, Bedroom 1, Laundry, Office, Full Bath, Half Bath
Basement Full, Heated, Outside Entrance, Fully Finished
Main Level Bedrooms 3
Interior
Interior Features Ceiling Fan(s), Combination Kitchen/Dining, Kitchen - Island, Skylight(s), WhirlPool/HotTub, Entry Level Bedroom, Floor Plan - Traditional, Upgraded Countertops, Wood Stove
Hot Water Electric
Heating Baseboard - Electric, Wood Burn Stove
Cooling Central A/C
Flooring Carpet, Vinyl
Fireplaces Number 1
Fireplaces Type Brick, Gas/Propane
Equipment Dishwasher
Fireplace Y
Window Features Vinyl Clad
Appliance Dishwasher
Heat Source Electric, Wood
Laundry Basement
Exterior
Exterior Feature Deck(s)
Parking Features Garage - Front Entry, Garage Door Opener, Oversized
Garage Spaces 6.0
Utilities Available Cable TV Available, Electric Available
Water Access N
Roof Type Architectural Shingle
Street Surface Black Top
Accessibility 2+ Access Exits
Porch Deck(s)
Road Frontage Boro/Township
Attached Garage 2
Total Parking Spaces 6
Garage Y
Building
Lot Description Front Yard, Level, Not In Development, Rear Yard, Road Frontage, SideYard(s)
Story 1
Foundation Active Radon Mitigation, Block
Sewer On Site Septic
Water Well
Architectural Style Ranch/Rambler, Traditional
Level or Stories 1
Additional Building Above Grade, Below Grade
New Construction N
Schools
High Schools Hempfield
School District Hempfield
Others
Senior Community No
Tax ID 300-34581-0-0000
Ownership Fee Simple
SqFt Source Estimated
Security Features Security System
Acceptable Financing Cash, Conventional, FHA, USDA, VA
Horse Property N
Listing Terms Cash, Conventional, FHA, USDA, VA
Financing Cash,Conventional,FHA,USDA,VA
Special Listing Condition Standard
Read Less Info
Want to know what your home might be worth? Contact us for a FREE valuation!

Our team is ready to help you sell your home for the highest possible price ASAP

Bought with CARIN BECKER • Keller Williams Realty







