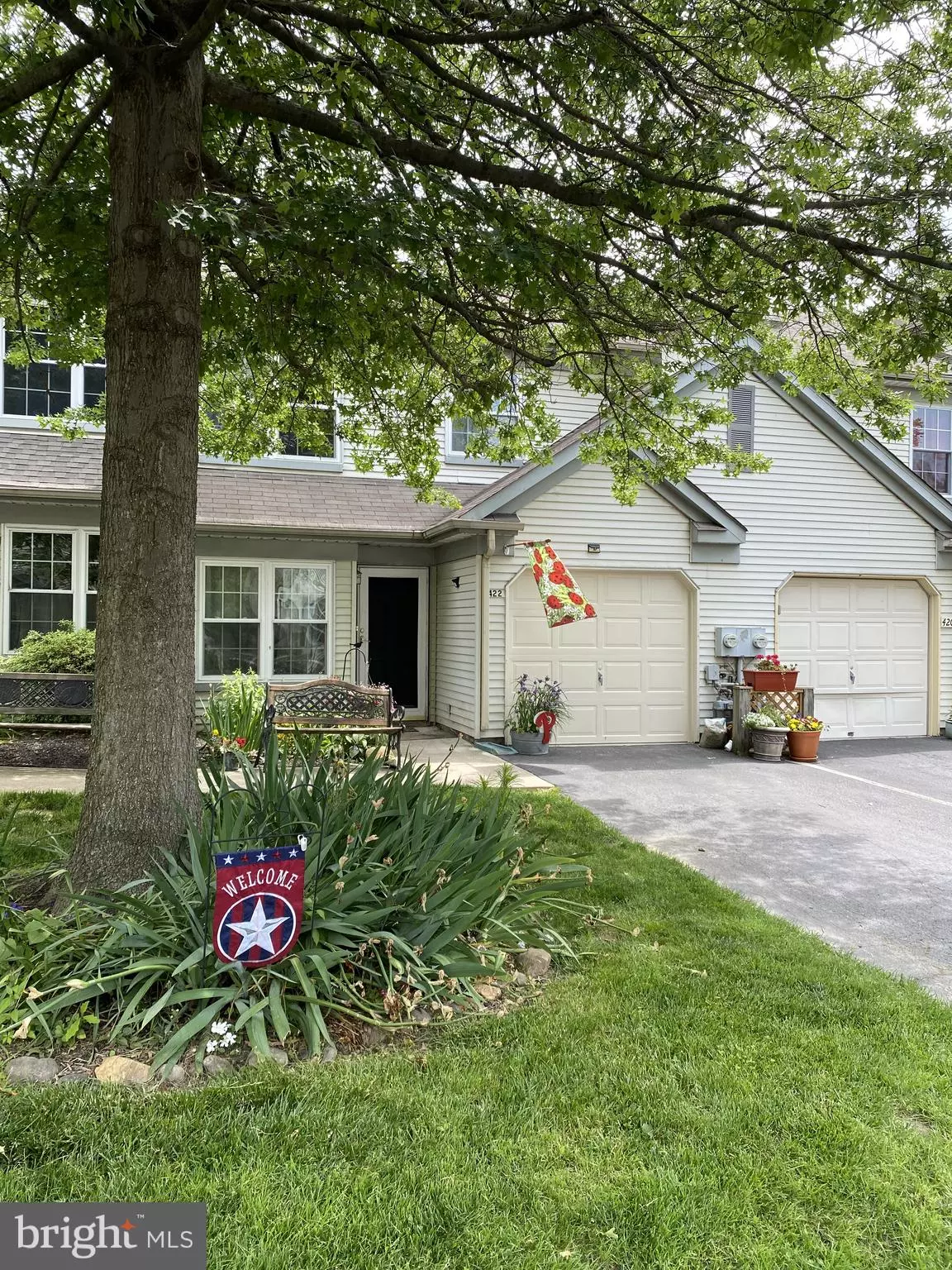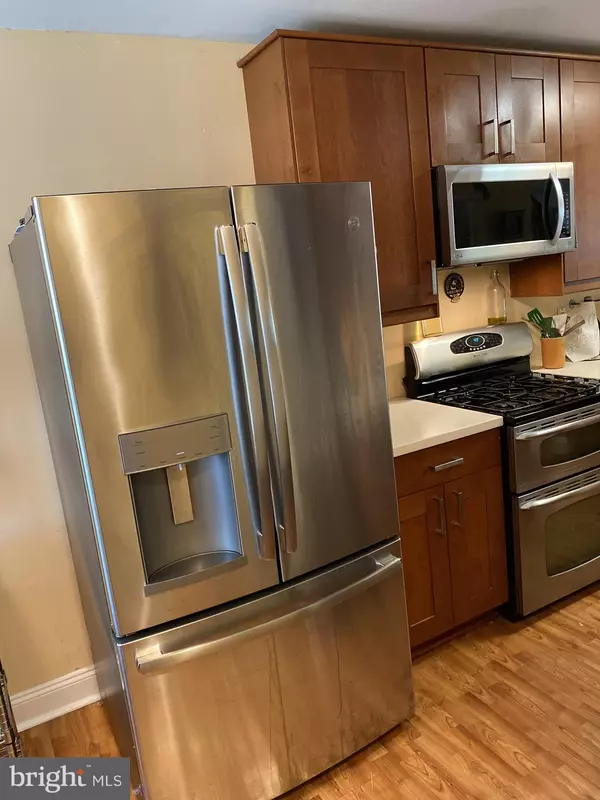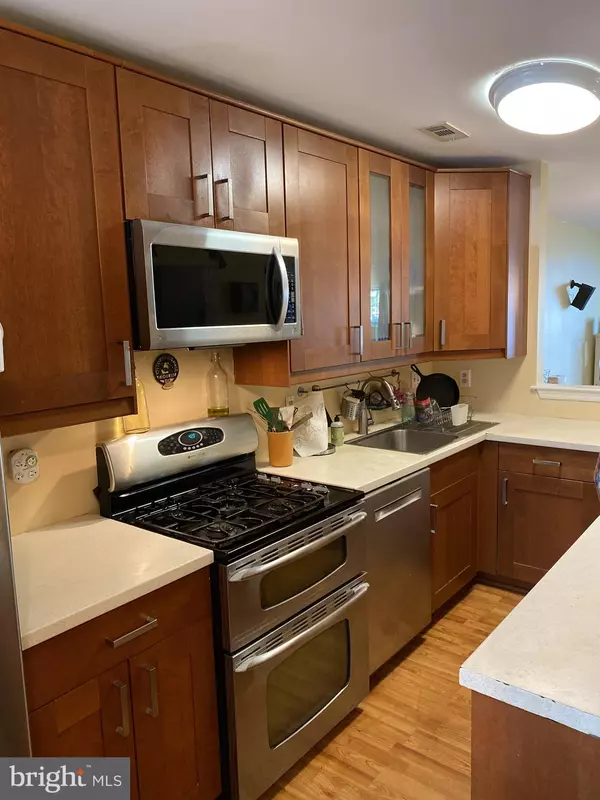$176,000
$184,900
4.8%For more information regarding the value of a property, please contact us for a free consultation.
3 Beds
2 Baths
1,675 SqFt
SOLD DATE : 08/06/2020
Key Details
Sold Price $176,000
Property Type Townhouse
Sub Type Interior Row/Townhouse
Listing Status Sold
Purchase Type For Sale
Square Footage 1,675 sqft
Price per Sqft $105
Subdivision Stonebridge
MLS Listing ID DENC502606
Sold Date 08/06/20
Style Colonial
Bedrooms 3
Full Baths 1
Half Baths 1
HOA Fees $113/mo
HOA Y/N Y
Abv Grd Liv Area 1,675
Originating Board BRIGHT
Year Built 1991
Annual Tax Amount $1,637
Tax Year 2019
Lot Size 1,969 Sqft
Acres 0.05
Lot Dimensions 22 X 89.50
Property Description
Visit this home virtually: http://www.vht.com/434070685/IDXS - Seller now offering $3,000 in settlement assistance!! Move in condition throughout! 5 year old Certainteed vinyl, tilt-in, double hung, double pane windows with grids and slider to patio. Stainless steel appliances in kitchen includes 2 month old GE refrigerator with French doors, Built-in Microwave, Bosch dishwasher, 39" cherry cabinets,and pergo flooring. Other features include new garage door with warranty, Engineered wide plank hardwoods on first floor, New washing machine, wood burning fireplace with screens, new carpet on stairs and 2nd floor hall, 6" baseboards on first floor, Staircase has oak bannisters and oak spindles. Included, among other things is a 50" wall mounted flat screen tv with Yamaha surround sound and sub woofer. Added storage space above garage. Walk-in pantry, walk-in bedroom closets and a super oversized bath with both shower stall and tub. Not many 3 bedroom home become available in this community see it quickly. Another peace of mind feature is the Home Warranty included by seller.
Location
State DE
County New Castle
Area New Castle/Red Lion/Del.City (30904)
Zoning NCTH UDC TOWNHOUSES
Rooms
Other Rooms Living Room, Dining Room, Bedroom 2, Bedroom 3, Kitchen, Bedroom 1
Interior
Hot Water Other
Cooling Central A/C
Fireplaces Number 1
Fireplaces Type Wood
Equipment Built-In Microwave, Built-In Range, Dishwasher, Disposal
Fireplace Y
Appliance Built-In Microwave, Built-In Range, Dishwasher, Disposal
Heat Source Natural Gas
Laundry Upper Floor
Exterior
Exterior Feature Patio(s)
Parking Features Garage - Front Entry
Garage Spaces 1.0
Amenities Available Pool - Outdoor
Water Access N
Accessibility None
Porch Patio(s)
Attached Garage 1
Total Parking Spaces 1
Garage Y
Building
Story 2
Sewer Public Sewer
Water Public
Architectural Style Colonial
Level or Stories 2
Additional Building Above Grade, Below Grade
New Construction N
Schools
School District Christina
Others
HOA Fee Include All Ground Fee,Common Area Maintenance,Lawn Care Front,Lawn Care Rear,Lawn Maintenance,Pool(s),Road Maintenance,Snow Removal,Trash
Senior Community No
Tax ID 1002920558
Ownership Fee Simple
SqFt Source Assessor
Acceptable Financing Conventional, FHA, VA
Horse Property N
Listing Terms Conventional, FHA, VA
Financing Conventional,FHA,VA
Special Listing Condition Standard
Read Less Info
Want to know what your home might be worth? Contact us for a FREE valuation!

Our team is ready to help you sell your home for the highest possible price ASAP

Bought with Jane K McDaniel • RE/MAX Associates-Hockessin







