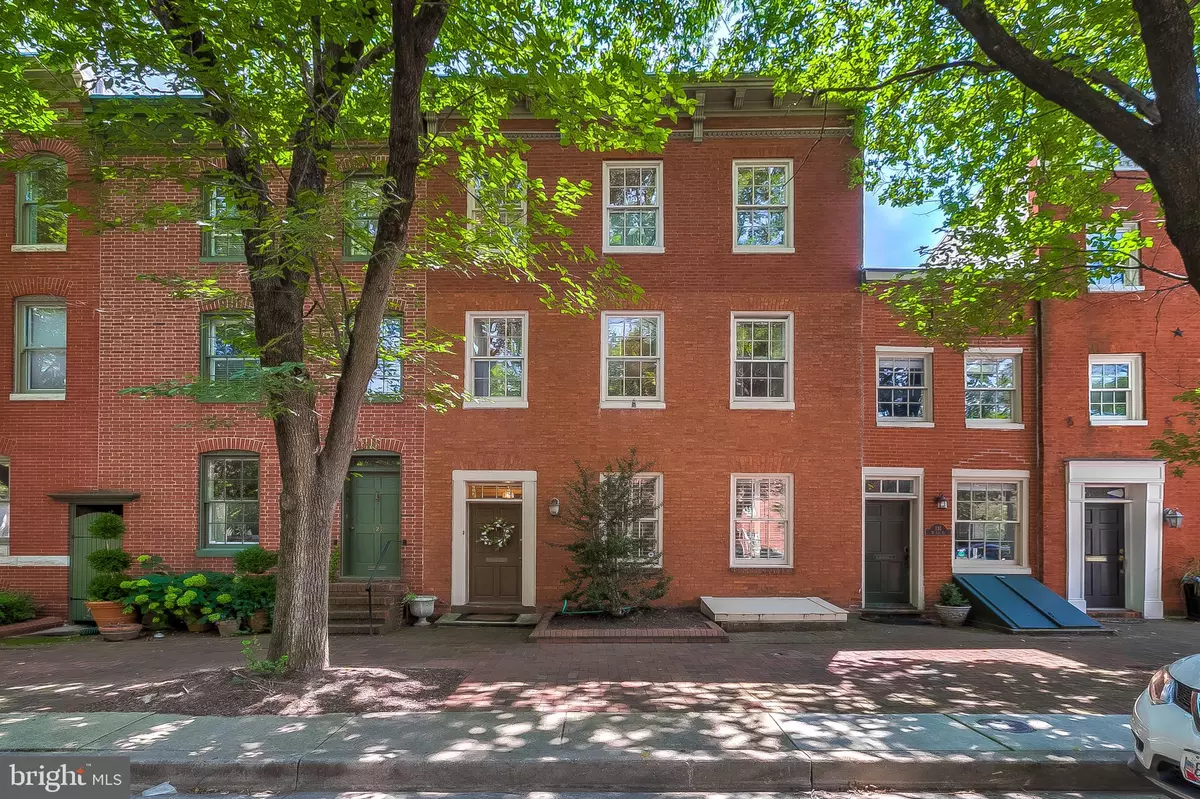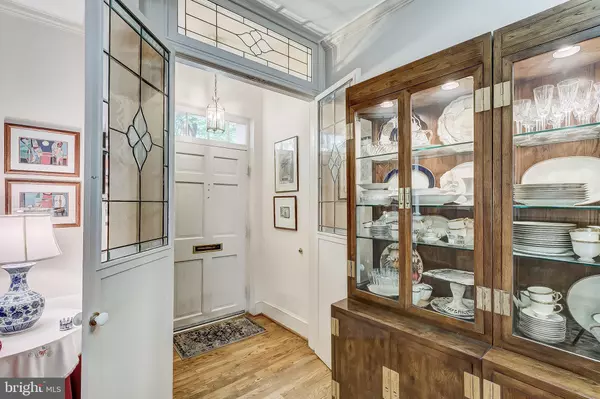$650,000
$674,500
3.6%For more information regarding the value of a property, please contact us for a free consultation.
4 Beds
4 Baths
2,922 SqFt
SOLD DATE : 12/10/2020
Key Details
Sold Price $650,000
Property Type Townhouse
Sub Type Interior Row/Townhouse
Listing Status Sold
Purchase Type For Sale
Square Footage 2,922 sqft
Price per Sqft $222
Subdivision Otterbein
MLS Listing ID MDBA518962
Sold Date 12/10/20
Style Traditional
Bedrooms 4
Full Baths 3
Half Baths 1
HOA Fees $23/ann
HOA Y/N Y
Abv Grd Liv Area 2,922
Originating Board BRIGHT
Year Built 1796
Annual Tax Amount $10,419
Tax Year 2019
Property Description
This is an incredible opportunity to own a special piece of Otterbein history. Welcome to 129 W. Lee Street - also known as Otterbein's oldest home. This elegant and spacious home is a true Otterbein Grand Dame, as it's nearly 20 ft. wide with approx. 3,000 sq. ft and offers many beautiful historic elements. You'll enter through a lovely vestibule into this gracious home that offers a multitude of beautiful living and entertaining areas. An expansive and inviting living room awaits you with a wood-burning fireplace, built-ins, large windows, hardwood floors, stained glass entry doors and two entertaining areas. The formal dining room is perfect for larger gatherings as it flows graciously into the spacious eat-in kitchen which has a gorgeous, large brick fireplace -- the centerpiece of this wonderfully functional and bright room. If you love to cook you'll appreciate the ample counter space and great cabinet/storage space. You'll also enjoy direct access to the rear fenced patio, gardens, and neighborhood park. Moving to the upper levels you'll love the more casual family room (or 4th bedroom) with walk in closet -- perfect for relaxing or curling up with a good book. There is an updated full bath in the hallway, a stackable washer and dryer, and a decorative brick fireplace at the top of the landing. Three additional bedrooms and three full baths are found on the upper levels. The Master bedroom suite has the 3rd fireplace along with an en suite bath and large dressing area. Lastly, the private 3rd level has two additional bedrooms and a full bathroom and makes a wonderful visitors suite. In addition, you'll appreciate the separate home office/library, so important during these times when we need work-at-home space. A huge basement provides a second laundry area and unlimited storage. One can not underscore the combined importance of the location and scale of this beautiful home. Adjacent to one of Otterbein's most beautiful and desirable parks, you'll appreciate that the rear patio and yard feel lush with mature trees and plantings and you'll love the privacy and beautiful park-like setting just beyond. Rarely will you find a city setting as lovely and peaceful as this one. Brand new AC and chimneys recently inspected showing great pride of ownership. Easy accessibility the the MARC train, Camden Yards, Federal Hill and the Inner Harbor.
Location
State MD
County Baltimore City
Zoning R-8
Direction North
Rooms
Other Rooms Living Room, Dining Room, Sitting Room, Bedroom 2, Bedroom 3, Bedroom 4, Kitchen, Basement, Foyer, Office, Utility Room, Bathroom 2, Bathroom 3, Primary Bathroom, Half Bath
Basement Full, Unfinished
Interior
Interior Features Floor Plan - Traditional, Kitchen - Eat-In, Formal/Separate Dining Room, Crown Moldings, Ceiling Fan(s), Carpet, Built-Ins, Recessed Lighting, Window Treatments
Hot Water Electric
Heating Forced Air
Cooling Central A/C, Ceiling Fan(s)
Flooring Hardwood, Carpet, Ceramic Tile, Laminated
Fireplaces Number 3
Fireplaces Type Mantel(s), Screen
Equipment Dishwasher, Disposal, Refrigerator, Icemaker, Oven/Range - Electric, Washer, Dryer, Water Heater
Fireplace Y
Window Features Storm,Screens,Wood Frame
Appliance Dishwasher, Disposal, Refrigerator, Icemaker, Oven/Range - Electric, Washer, Dryer, Water Heater
Heat Source Electric
Laundry Lower Floor
Exterior
Utilities Available Cable TV Available
Amenities Available Common Grounds
Water Access N
Accessibility None
Garage N
Building
Lot Description Landscaping, Rear Yard
Story 4
Sewer Public Sewer
Water Public
Architectural Style Traditional
Level or Stories 4
Additional Building Above Grade, Below Grade
Structure Type Plaster Walls,Dry Wall
New Construction N
Schools
School District Baltimore City Public Schools
Others
Pets Allowed Y
HOA Fee Include Common Area Maintenance
Senior Community No
Tax ID 0322080883 011
Ownership Fee Simple
SqFt Source Estimated
Security Features Electric Alarm
Acceptable Financing Cash, Conventional, FHA, VA
Listing Terms Cash, Conventional, FHA, VA
Financing Cash,Conventional,FHA,VA
Special Listing Condition Standard
Pets Allowed No Pet Restrictions
Read Less Info
Want to know what your home might be worth? Contact us for a FREE valuation!

Our team is ready to help you sell your home for the highest possible price ASAP

Bought with Timmie L Taff • Berkshire Hathaway HomeServices Homesale Realty







