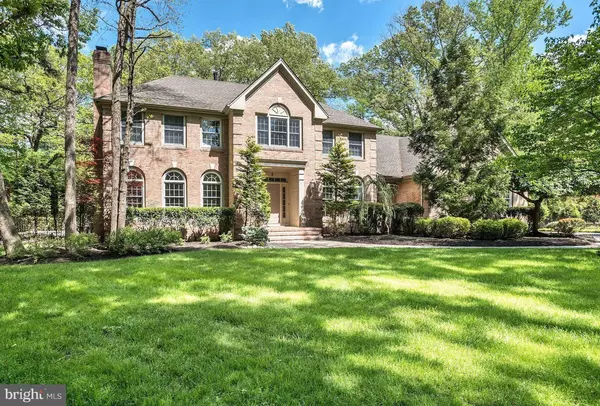$600,000
$610,000
1.6%For more information regarding the value of a property, please contact us for a free consultation.
4 Beds
5 Baths
5,502 SqFt
SOLD DATE : 04/13/2020
Key Details
Sold Price $600,000
Property Type Single Family Home
Sub Type Detached
Listing Status Sold
Purchase Type For Sale
Square Footage 5,502 sqft
Price per Sqft $109
Subdivision None Available
MLS Listing ID NJBL357286
Sold Date 04/13/20
Style Traditional
Bedrooms 4
Full Baths 4
Half Baths 1
HOA Fees $33/ann
HOA Y/N Y
Abv Grd Liv Area 3,702
Originating Board BRIGHT
Year Built 1989
Annual Tax Amount $20
Tax Year 2018
Lot Size 1.550 Acres
Acres 1.55
Property Description
Be part of a lake community! ** TAXES have been REDUCED! $17,233.75 taxes based on 2019 tax rate. The new assessment is $543,500 beginning 2020. This stately, brick-front, Gary Gardner built home is situated in the exclusive community of Cranberry Ridge. Paver walkway leads to a grand front entry that opens to the spacious foyer with a classic turned stairway that overlooks the two story family room. Formal living room with fireplace and large Andersen windows with sunburst capping welcomes the serene surroundings & natural light to flood the space. Beautiful millwork detailing and sunburst capped windows continue in the dining room. Rich toned hardwood flooring is continuous throughout most of this main level of living. Woodwork moldings and crown trims at every turn show the attention to details. An open concept kitchen & Great Room allow for easy entertaining; keeping everyone connected. This kitchen provides a vaulted ceiling, recessed lighting, granite counters, tile backsplash and Travertine flooring. The eat-in breakfast area opens to the rear paver patio and fire pit. The adjacent great room features a dramatic 2-story stone fireplace, skylights, atrium doors opening to delightful rear paver terrace with beautiful wrought iron railings and a custom Carlton Pool with soothing Jacuzzi. A spacious first floor office/study overlooks this beautiful pool area through a large bay window. Custom built-in and wood detail trims finish this room. Powder room and laundry/mud room with laundry tub, and generous storage complete the first floor. The 2nd floor features new continuous carpeting. Enter into the master suite with a spacious bedroom, sitting room/office and en-suite bath with double sinks, stall shower, skylights and several closets. Storage abounds in this wonderful home. Second and third bedrooms share a Jack & Jill bath. The fourth bedroom/tween-suite has a private bath with shower stall. There is a finished basement with versatility to offer the next homeowner. Travertine flooring, large bar with pool table, TV area and additional spacious rooms and a full bath. There's also a separate work area with direct access to the staircase into the 3-car, side-entry garage. This property's outdoor space overlooks an amazing natural & private setting that changes with every season. Located on a quiet cul-de-sac. Roof (2 yr), Two zone HVAC (2/4 yrs), gunite pool refinished (3 yrs old), pool heater (1 yr), driveway (2yr), fire pit (3 yr). Just a short walk to the beach at Taunton Lake, where your family can enjoy swimming , boating and fishing. Come see and you will fall in love.
Location
State NJ
County Burlington
Area Medford Twp (20320)
Zoning RESIDENTIAL
Rooms
Other Rooms Living Room, Dining Room, Primary Bedroom, Bedroom 2, Bedroom 3, Bedroom 4, Kitchen, Breakfast Room, Study, Great Room, Laundry, Primary Bathroom
Basement Fully Finished, Garage Access, Interior Access, Sump Pump
Interior
Interior Features Attic, Breakfast Area, Built-Ins, Cedar Closet(s), Chair Railings, Crown Moldings, Curved Staircase, Family Room Off Kitchen, Kitchen - Eat-In, Primary Bath(s), Recessed Lighting, Skylight(s), Sprinkler System, Stall Shower, Tub Shower, Upgraded Countertops, Wainscotting, Walk-in Closet(s), Wet/Dry Bar, Wood Floors
Hot Water Natural Gas
Heating Forced Air
Cooling Central A/C
Flooring Hardwood, Stone, Carpet
Fireplaces Number 2
Fireplaces Type Stone, Brick, Wood, Mantel(s)
Equipment Built-In Microwave, Built-In Range, Dishwasher, Microwave, Refrigerator, Washer - Front Loading, Dryer - Front Loading
Furnishings No
Fireplace Y
Appliance Built-In Microwave, Built-In Range, Dishwasher, Microwave, Refrigerator, Washer - Front Loading, Dryer - Front Loading
Heat Source Natural Gas
Laundry Main Floor
Exterior
Exterior Feature Brick, Patio(s), Wrap Around, Terrace
Parking Features Garage - Side Entry, Garage Door Opener, Inside Access
Garage Spaces 3.0
Fence Decorative, Rear
Pool Gunite, Heated, In Ground
Utilities Available Natural Gas Available, Water Available
Water Access N
View Trees/Woods
Roof Type Shingle,Pitched
Street Surface Black Top
Accessibility None
Porch Brick, Patio(s), Wrap Around, Terrace
Attached Garage 3
Total Parking Spaces 3
Garage Y
Building
Lot Description Front Yard, Landscaping, Partly Wooded, Private, Rear Yard, Cul-de-sac, Irregular, Pipe Stem, Sloping
Story 2
Sewer On Site Septic
Water Public
Architectural Style Traditional
Level or Stories 2
Additional Building Above Grade, Below Grade
New Construction N
Schools
Middle Schools Medford Township Memorial
High Schools Shawnee H.S.
School District Medford Township Public Schools
Others
Senior Community No
Tax ID NO TAX RECORD
Ownership Fee Simple
SqFt Source Assessor
Acceptable Financing Conventional, Cash, FHA, VA
Horse Property N
Listing Terms Conventional, Cash, FHA, VA
Financing Conventional,Cash,FHA,VA
Special Listing Condition Standard
Read Less Info
Want to know what your home might be worth? Contact us for a FREE valuation!

Our team is ready to help you sell your home for the highest possible price ASAP

Bought with Kathryn B Horch • Keller Williams Realty - Medford







