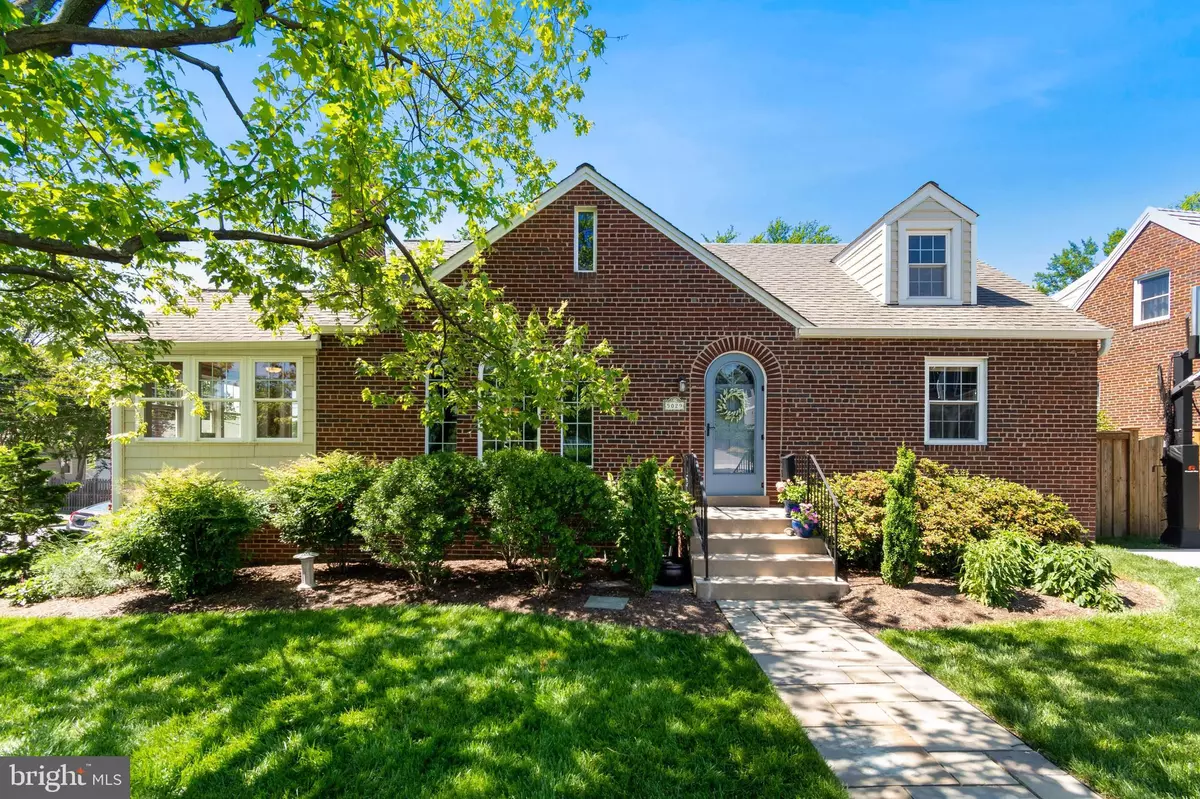$1,125,000
$1,125,000
For more information regarding the value of a property, please contact us for a free consultation.
5 Beds
3 Baths
2,411 SqFt
SOLD DATE : 07/14/2020
Key Details
Sold Price $1,125,000
Property Type Single Family Home
Sub Type Detached
Listing Status Sold
Purchase Type For Sale
Square Footage 2,411 sqft
Price per Sqft $466
Subdivision Garden City
MLS Listing ID VAAR163430
Sold Date 07/14/20
Style Cape Cod
Bedrooms 5
Full Baths 3
HOA Y/N N
Abv Grd Liv Area 2,411
Originating Board BRIGHT
Year Built 1941
Annual Tax Amount $9,354
Tax Year 2019
Lot Size 6,948 Sqft
Acres 0.16
Property Description
Dazzling from the curb, this charming, expanded Cape Cod with 5 bedrooms and 3 full baths is a perfect '10'. Its understated peaks and arched windows will draw you in and its modern upgrades and thoughtful design will impress you at every turn. At approximately 3,000 square feet, this home was proportionately expanded and has been impeccably maintained by its current Owners. Situated on a stately, landscaped corner lot with good-sized, fenced backyard, this home is in bounds for the Discovery Williamsburg Yorktown school pyramid. The main level of 5029 25th Rd North blends traditional charm with an airy open floor plan. Stunning hardwood floors grace the main and upper levels. Its large formal living room has a gas fireplace and south-facing, arched windows. Beyond the formal dining room, you'll find the open and updated kitchen with breakfast bar, casual dining and family room beyond. The kitchen has natural birch wood cabinets, granite counters and stainless appliances. You'll notice how elegantly it flows into the family room area as well as its plentiful counter space and storage including separate pantry. With 5 sizable bedrooms, this isn't your grandma's Cape Cod. The upper level has an amazing master suite plus what was the home's original master bedroom and a second, updated full bath. Also on this upper level is a bonus den which can be used as a nursery, study or fabulous walk-in closet! And don't miss the storage options between the dormers. Two guest bedrooms are located on the main level together with another upgraded full bath. The legal, fifth bedroom is located in the upgraded lower level where you'll also find a newly renovated (2019) spacious recreation room, laundry room and unfinished storage and mechanicals room. This home will speak to your heart and your head. These Owners have upgraded the charm of this home offering practical solutions like double pane windows, Elfa customized closets and an incredible mudroom all of which means you won't have to touch a thing. Sadly though for you, the Sellers don't convey! NOTE: Address is on 25th ROAD. **Update: Offers, if any, are due at 12p on Monday. Thank you for your interest.**
Location
State VA
County Arlington
Zoning R-6
Direction South
Rooms
Other Rooms Dining Room, Primary Bedroom, Bedroom 2, Bedroom 3, Bedroom 5, Kitchen, Family Room, Den, Bedroom 1, Laundry, Mud Room, Recreation Room, Utility Room, Primary Bathroom, Full Bath
Basement Fully Finished, Rough Bath Plumb
Main Level Bedrooms 2
Interior
Interior Features Breakfast Area, Ceiling Fan(s), Crown Moldings, Entry Level Bedroom, Family Room Off Kitchen, Floor Plan - Open, Formal/Separate Dining Room, Kitchen - Eat-In, Primary Bath(s), Pantry, Recessed Lighting, Skylight(s), Upgraded Countertops, Walk-in Closet(s), Window Treatments, Wood Floors
Hot Water Electric
Heating Central
Cooling Central A/C
Flooring Hardwood, Tile/Brick, Wood
Fireplaces Number 1
Fireplaces Type Gas/Propane
Equipment Stainless Steel Appliances, Oven/Range - Gas, Refrigerator, Built-In Microwave, Dishwasher, Disposal, Dryer - Front Loading, Extra Refrigerator/Freezer, Icemaker, Washer - Front Loading, Water Heater
Furnishings No
Fireplace Y
Window Features Palladian,Double Pane,Energy Efficient,Screens,Skylights
Appliance Stainless Steel Appliances, Oven/Range - Gas, Refrigerator, Built-In Microwave, Dishwasher, Disposal, Dryer - Front Loading, Extra Refrigerator/Freezer, Icemaker, Washer - Front Loading, Water Heater
Heat Source Natural Gas
Laundry Lower Floor
Exterior
Garage Spaces 2.0
Fence Privacy, Wood
Water Access N
Accessibility None
Total Parking Spaces 2
Garage N
Building
Lot Description Landscaping, Corner
Story 3
Sewer Public Sewer
Water Public
Architectural Style Cape Cod
Level or Stories 3
Additional Building Above Grade, Below Grade
New Construction N
Schools
Elementary Schools Discovery
Middle Schools Williamsburg
High Schools Yorktown
School District Arlington County Public Schools
Others
Senior Community No
Tax ID 02-067-045
Ownership Fee Simple
SqFt Source Assessor
Acceptable Financing Conventional, FHA, VA, Cash
Listing Terms Conventional, FHA, VA, Cash
Financing Conventional,FHA,VA,Cash
Special Listing Condition Standard
Read Less Info
Want to know what your home might be worth? Contact us for a FREE valuation!

Our team is ready to help you sell your home for the highest possible price ASAP

Bought with Christine B Morgan • TTR Sotheby's International Realty







