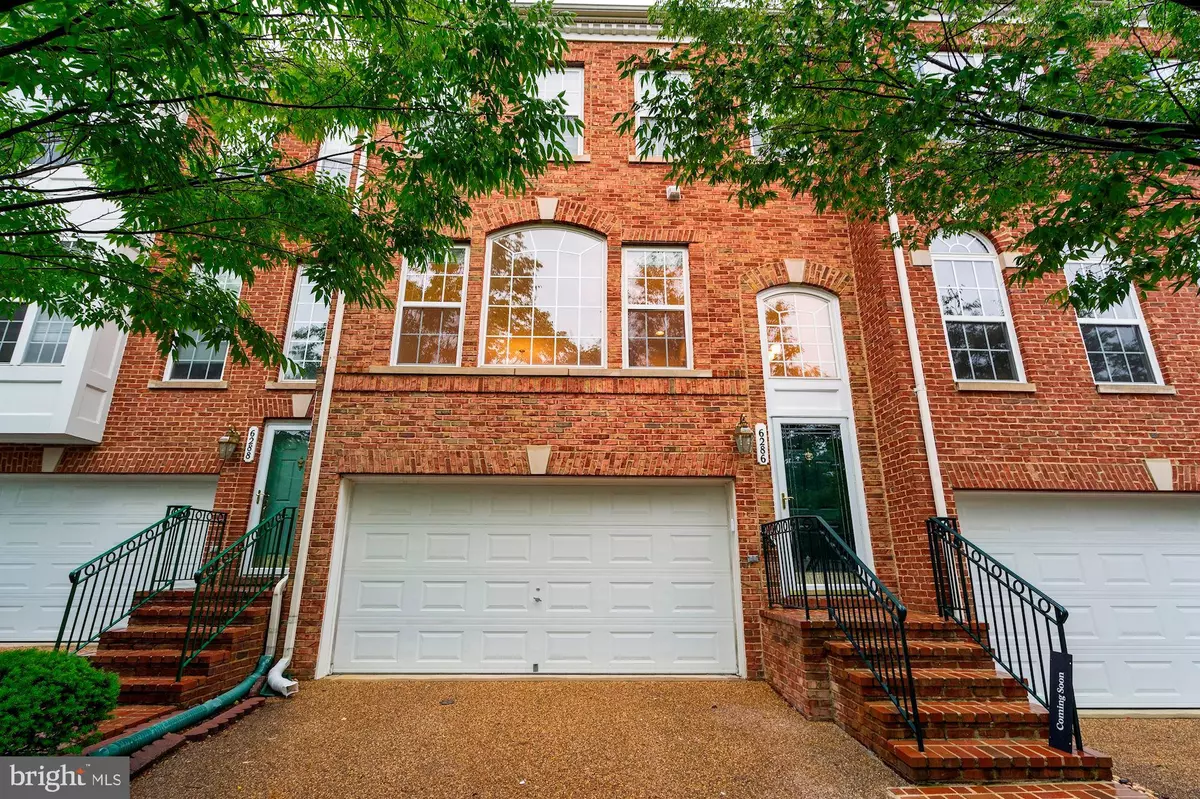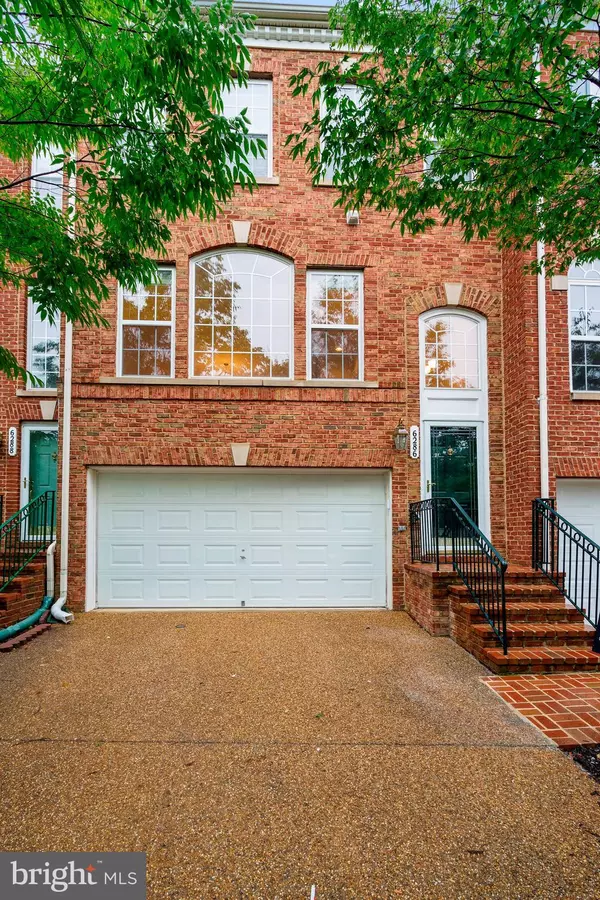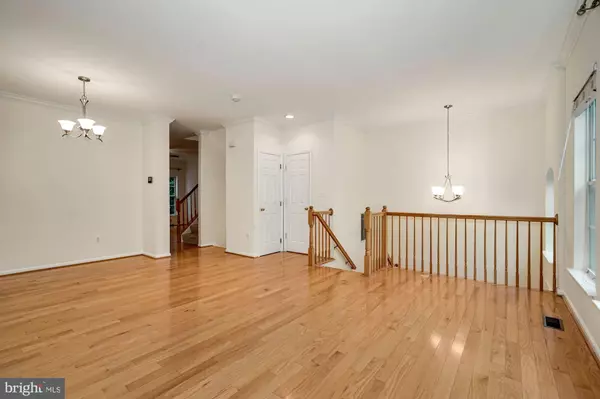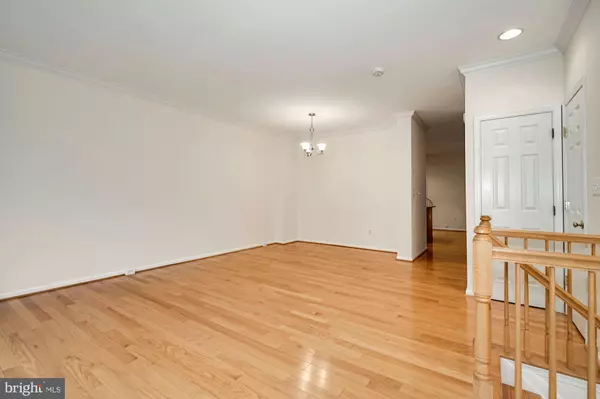$595,000
$592,000
0.5%For more information regarding the value of a property, please contact us for a free consultation.
3 Beds
4 Baths
1,672 SqFt
SOLD DATE : 09/08/2020
Key Details
Sold Price $595,000
Property Type Townhouse
Sub Type Interior Row/Townhouse
Listing Status Sold
Purchase Type For Sale
Square Footage 1,672 sqft
Price per Sqft $355
Subdivision Stonegate
MLS Listing ID VAFX1136122
Sold Date 09/08/20
Style Colonial
Bedrooms 3
Full Baths 3
Half Baths 1
HOA Fees $156/mo
HOA Y/N Y
Abv Grd Liv Area 1,672
Originating Board BRIGHT
Year Built 2001
Annual Tax Amount $6,075
Tax Year 2020
Property Description
Visit http://spws.homevisit.com/hvid/304358 for virtual tour of this Bright, spacious & well maintained large 3 level townhouse w/3 bedrooms and 3.5 bathrooms. When you enter the home you will immediately notice the sun filled living room and dining room. As you walk towards the rear deck you will pass the kitchen with new granite counter tops and large kitchen island. The kitchen has tons of storage and a family room with a gas fireplace. The large deck provides a great space to relax and grill out. While walking through the home you will notice that it has been freshly painted. Upstairs you have a master bedroom with a large bathroom that features a double vanity, bath tub and separate shower. In the basement you have a large rec room with a nice back patio. The home also features a newer high end HVAC system, Hardwood Floors on the main level, Palladian Windows, 9+ ceilings and 2 car garage. The basement has a full bathroom and a walk out to the patio. The townhouse is situated in a great location for commuters! 15 minutes to DC and even closer to the Pentagon, Reagan Airport, Old Town Alexandria and the new Amazon location in Crystal City. Close to 395 and Little River (Rt 236). Convenient to restaurants, shopping and entertainment. Dishwasher being installed the week of August 3rd
Location
State VA
County Fairfax
Zoning 312
Rooms
Other Rooms Living Room, Primary Bedroom, Bedroom 2, Bedroom 3, Kitchen, Game Room, Family Room
Basement Connecting Stairway, Rear Entrance, Outside Entrance, Daylight, Full, Fully Finished, Walkout Level
Interior
Interior Features Family Room Off Kitchen, Combination Kitchen/Living, Kitchen - Island, Kitchen - Table Space, Dining Area, Primary Bath(s), Wood Floors, Crown Moldings, Floor Plan - Open
Hot Water Natural Gas
Heating Forced Air
Cooling Central A/C
Fireplaces Number 1
Fireplaces Type Fireplace - Glass Doors, Mantel(s), Equipment
Equipment Dishwasher, Disposal, Dryer, Exhaust Fan, Icemaker, Microwave, Oven/Range - Gas, Refrigerator, Washer
Fireplace Y
Window Features Double Pane,Screens
Appliance Dishwasher, Disposal, Dryer, Exhaust Fan, Icemaker, Microwave, Oven/Range - Gas, Refrigerator, Washer
Heat Source Natural Gas
Exterior
Exterior Feature Deck(s)
Parking Features Garage Door Opener, Garage - Front Entry
Garage Spaces 2.0
Fence Partially
Water Access N
Accessibility None
Porch Deck(s)
Attached Garage 2
Total Parking Spaces 2
Garage Y
Building
Lot Description Backs - Open Common Area
Story 3
Sewer Public Sewer
Water Public
Architectural Style Colonial
Level or Stories 3
Additional Building Above Grade
Structure Type 9'+ Ceilings
New Construction N
Schools
Elementary Schools Parklawn
Middle Schools Holmes
High Schools Annandale
School District Fairfax County Public Schools
Others
Pets Allowed Y
HOA Fee Include Trash,Snow Removal
Senior Community No
Tax ID 72-2-16- -3
Ownership Other
Special Listing Condition Standard
Pets Allowed Size/Weight Restriction
Read Less Info
Want to know what your home might be worth? Contact us for a FREE valuation!

Our team is ready to help you sell your home for the highest possible price ASAP

Bought with Lee Gochman • Keller Williams Capital Properties







