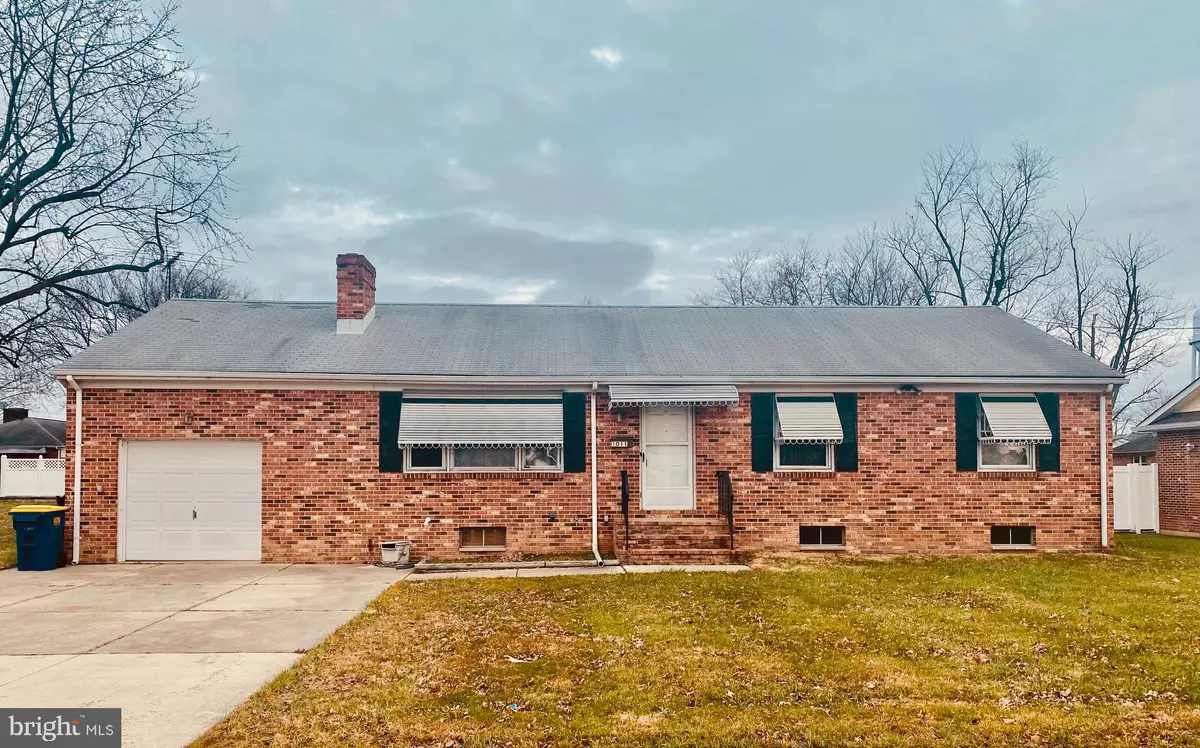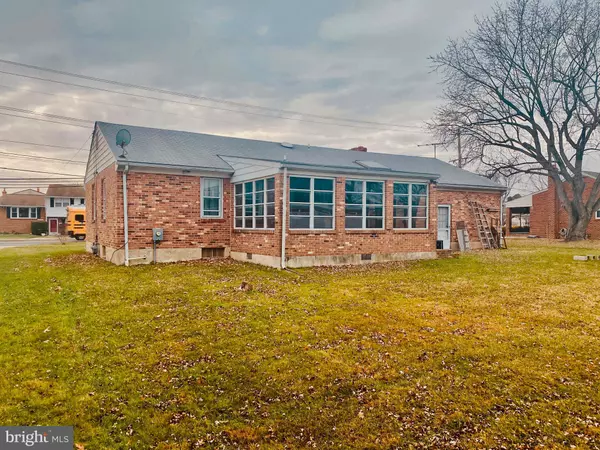$260,000
$260,000
For more information regarding the value of a property, please contact us for a free consultation.
3 Beds
1 Bath
1,400 SqFt
SOLD DATE : 02/25/2022
Key Details
Sold Price $260,000
Property Type Single Family Home
Sub Type Detached
Listing Status Sold
Purchase Type For Sale
Square Footage 1,400 sqft
Price per Sqft $185
Subdivision Washington Park
MLS Listing ID DENC2014256
Sold Date 02/25/22
Style Ranch/Rambler
Bedrooms 3
Full Baths 1
HOA Y/N N
Abv Grd Liv Area 1,400
Originating Board BRIGHT
Year Built 1976
Annual Tax Amount $2,546
Tax Year 2021
Lot Size 8,712 Sqft
Acres 0.2
Lot Dimensions 80.00 x 110.00
Property Description
Waiting on signatures. Highest and best offers were due 1/11 by 12pm. This spacious all brick exterior ranch home is ready for its new owner! Welcome to Washington Park w/in the Municipality of Historic New Castle and walking distance to all of its unique attractions & US history! This home offers hardwood flooring throughout & plenty of spacious rooms. The large double driveway can accommodate up to 4 cars off street! Main entry opens to the home's Living Room featuring crown molding, ceiling fan, gleaming HW floors, double front windows for great natural light & fresh air as well as a floor to ceiling brick-front wood burning fireplace w/ cast iron insert & a wooden mantel. The oversized country
kitchen offers, tons of space, including lots of counter & cabinet storage, crown molding decor, lighted ceiling fan, an oversized sky light w/ custom wood framing that has built in lighting, inside access to the home's 1 car garage, open railing leading down to the unfinished basement & a French door leading out to the 3-Season rear Porch that overlooks the backyard. All 3 Bedrooms are ample sized and each feature lighted ceiling fans, HW floors & good sized closets for plenty of storage space. There is a convenient laundry closet next to the entry of the full bath w/ lighting & multiple shelves for added storage space. The Bathroom features a tub/shower combo w/ sliding glass doors, a vanity sink, a mounted cabinet storage, a private linen closet, vinyl flooring & a rear facing window for fresh air & natural light. The unfinished basement offers loads of extra storage space, work bench, custom storage shelving, sump pump & french drain system. This great home is available for quick settlement if needed! Great location is within walking distance to many historic attractions & conveniences of Old New Castle including multiple Historic Museums showcasing the Old Dutch House, the Old Court House & the Amstel House, as well as the beautiful views, walking trail & activities at Battery Park & Pier overlooking the Delaware River. There are also loads of quaint dining options & antique shoppes, a Public Library, a local Post Office, cobblestone sidewalks lining many
of the streets downtown and easy access to the Jack A. Markell Walking/Biking Trail that runs all the way up to the Wilmington Waterfront! Put this lovely house on your next tour & be prepared to fall in love with the Old New Castle Community! Convenient to major routes 273, 141 & 9 and both I495 or I295 for quick access to Philadelphia attractions as well as the Delaware Memorial Bridge! See it! Love it! Buy it.....before someone else does!
Location
State DE
County New Castle
Area New Castle/Red Lion/Del.City (30904)
Zoning 21R-1
Rooms
Other Rooms Living Room, Primary Bedroom, Bedroom 2, Bedroom 3, Kitchen, Full Bath, Screened Porch
Basement Drainage System, Interior Access, Sump Pump, Unfinished, Windows
Main Level Bedrooms 3
Interior
Interior Features Attic, Ceiling Fan(s), Combination Kitchen/Dining, Crown Moldings, Entry Level Bedroom, Floor Plan - Traditional, Skylight(s), Tub Shower, Window Treatments, Wood Floors
Hot Water Electric
Heating Forced Air
Cooling Central A/C
Flooring Hardwood, Vinyl
Fireplaces Number 1
Fireplaces Type Brick, Insert, Mantel(s), Wood
Equipment Built-In Range, Dishwasher, Dryer, Washer, Refrigerator, Water Heater
Furnishings No
Fireplace Y
Window Features Double Pane,Insulated,Screens,Vinyl Clad
Appliance Built-In Range, Dishwasher, Dryer, Washer, Refrigerator, Water Heater
Heat Source Oil
Laundry Basement
Exterior
Exterior Feature Porch(es)
Parking Features Additional Storage Area, Garage - Front Entry, Built In, Inside Access
Garage Spaces 5.0
Utilities Available Cable TV Available, Electric Available, Phone Available
Water Access N
Roof Type Pitched
Accessibility None
Porch Porch(es)
Attached Garage 1
Total Parking Spaces 5
Garage Y
Building
Story 1
Foundation Block, Concrete Perimeter
Sewer Public Sewer
Water Public
Architectural Style Ranch/Rambler
Level or Stories 1
Additional Building Above Grade, Below Grade
Structure Type Dry Wall
New Construction N
Schools
School District Colonial
Others
Senior Community No
Tax ID 21-014.00-487
Ownership Fee Simple
SqFt Source Estimated
Security Features Smoke Detector
Acceptable Financing Cash, Conventional, FHA, VA
Horse Property N
Listing Terms Cash, Conventional, FHA, VA
Financing Cash,Conventional,FHA,VA
Special Listing Condition Standard
Read Less Info
Want to know what your home might be worth? Contact us for a FREE valuation!

Our team is ready to help you sell your home for the highest possible price ASAP

Bought with Priscilla Aidoo Yeboah • Meyer & Meyer Realty







