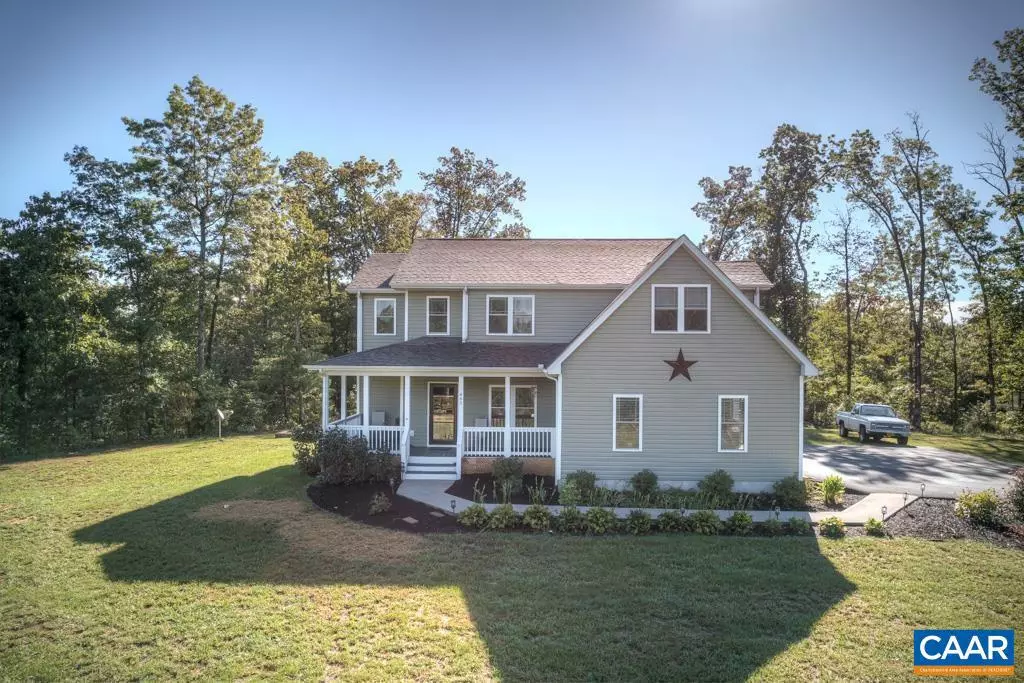$455,900
$459,900
0.9%For more information regarding the value of a property, please contact us for a free consultation.
4 Beds
3 Baths
2,750 SqFt
SOLD DATE : 12/29/2021
Key Details
Sold Price $455,900
Property Type Single Family Home
Sub Type Detached
Listing Status Sold
Purchase Type For Sale
Square Footage 2,750 sqft
Price per Sqft $165
Subdivision Country Club Overlook
MLS Listing ID 622574
Sold Date 12/29/21
Style Colonial
Bedrooms 4
Full Baths 2
Half Baths 1
HOA Y/N N
Abv Grd Liv Area 2,750
Originating Board CAAR
Year Built 2015
Annual Tax Amount $3,248
Tax Year 2021
Lot Size 1.280 Acres
Acres 1.28
Property Description
Owners pride of ownership shows in this better than new 4 bedroom 2.5 bath home. This custom built home boast large two story foyer leading into the open family room, formal dining and kitchen. The family room centers around the gas fireplace while the well equipped kitchen offers Granite counter tops with built in double ovens and gas cook top, large country sink and back splash, generous pantry storage and a desk work station included in this wonderful Kitchen. Light filled formal dining room adds charm to this open living space. In addition, the main floor has two rooms perfect for that work at home space, informal dining or play room for the the kids. The upper level has 4 large bedrooms including the Owners suite with attached bath and dressing room. Bathrooms have double vanities and bedrooms have large closets. Outside is just as nice with paved driveway for basketball and extra parking. Front porch greats your guest while the back patio will entertain them. The two car garage as nice as any room in the house completes this must see package.,Granite Counter,Fireplace in Family Room
Location
State VA
County Greene
Zoning A-1
Interior
Interior Features Breakfast Area, Pantry
Heating Central, Forced Air, Heat Pump(s)
Cooling Central A/C, Heat Pump(s)
Flooring Carpet, Laminated
Fireplaces Number 1
Fireplaces Type Gas/Propane
Equipment Dryer, Washer, Dishwasher, Oven - Double, Microwave, Refrigerator, Cooktop
Fireplace Y
Window Features Insulated
Appliance Dryer, Washer, Dishwasher, Oven - Double, Microwave, Refrigerator, Cooktop
Heat Source Propane - Owned
Exterior
Exterior Feature Patio(s), Porch(es)
Parking Features Other, Garage - Side Entry
Roof Type Architectural Shingle
Accessibility None
Porch Patio(s), Porch(es)
Garage Y
Building
Story 2
Foundation Block, Crawl Space
Sewer Septic Exists
Water Well
Architectural Style Colonial
Level or Stories 2
Additional Building Above Grade, Below Grade
Structure Type 9'+ Ceilings
New Construction N
Schools
Elementary Schools Nathanael Greene
High Schools William Monroe
School District Greene County Public Schools
Others
Ownership Other
Special Listing Condition Standard
Read Less Info
Want to know what your home might be worth? Contact us for a FREE valuation!

Our team is ready to help you sell your home for the highest possible price ASAP

Bought with DEBI DOTSON • REAL ESTATE III - WEST







