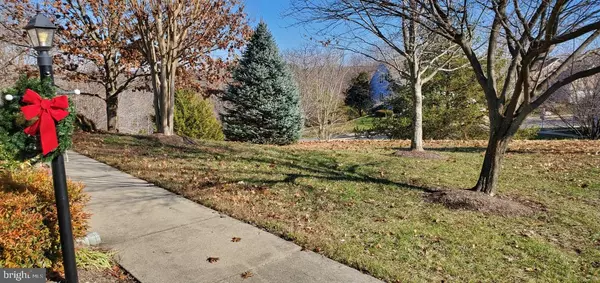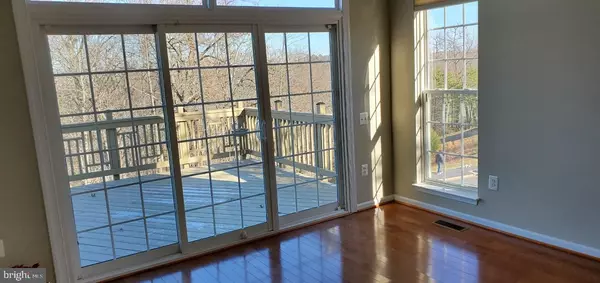$450,000
$457,897
1.7%For more information regarding the value of a property, please contact us for a free consultation.
3 Beds
3 Baths
2,691 SqFt
SOLD DATE : 01/27/2020
Key Details
Sold Price $450,000
Property Type Townhouse
Sub Type End of Row/Townhouse
Listing Status Sold
Purchase Type For Sale
Square Footage 2,691 sqft
Price per Sqft $167
Subdivision River Ridge
MLS Listing ID VAPW484224
Sold Date 01/27/20
Style Villa
Bedrooms 3
Full Baths 3
HOA Fees $174/mo
HOA Y/N Y
Abv Grd Liv Area 1,502
Originating Board BRIGHT
Year Built 2001
Annual Tax Amount $5,043
Tax Year 2019
Lot Size 4,029 Sqft
Acres 0.09
Property Description
JUST A WONDERFUL HOME! FRESHLY PAINTED TOP TO BOTTOM. PROBABLY THE BEST LOT IN RIVER RIDGE! AT THE END OF A CUL-DE-SAC, HIGH ON A HILL, WITH WALLS FULL OF GLASS PROVIDING GREAT VIEWS!!! ALMOST 3000 SQ FT ON TWO LEVELS. THE MAIN LEVEL HAS A LARGE MASTER BEDROOM WITH A BAY WINDOW. THE MASTER BATH HAS A SOAKING TUB AND SEPARATE SHOWER. WONDERFUL HARDWOODS FLOORS THRU-OUT THE MAIN LEVEL. ALSO ON THE MAIN LEVEL YOU HAVE A SECOND BEDROOM/OFFICE. AND ANOTHER FULL BATH. THE KITCHEN IS FULL OF CABINET SPACE AND INCLUDES A BREAKFAST AREA. THERE IS A MAIN LEVEL LAUNDRY WITH A WASHER AND DRYER. THE GARAGE ALSO HAS BEEN FRESHLY PAINTED.THE WALKOUT BASEMENT IS 80% FINISHED, INCLUDES A 3RD BEDROOM WITH A WALK-IN CLOSET AND FULL BATH! THERE IS A LARGE FAMILY ROOM/MAN CAVE AREA AND ALSO A THIRD ROOM THAT CAN BE USED AS AN OFFICE. ALL THIS IS TOPPED OFF BY A GOOD SIZED HOBBY/STORAGE ROOM.
Location
State VA
County Prince William
Zoning RPC
Rooms
Other Rooms Bedroom 1
Basement Full
Main Level Bedrooms 2
Interior
Interior Features Breakfast Area, Carpet, Ceiling Fan(s), Combination Dining/Living, Combination Kitchen/Dining, Entry Level Bedroom, Floor Plan - Open, Kitchen - Eat-In, Kitchen - Table Space, Recessed Lighting, Soaking Tub, Stall Shower, Window Treatments, Wood Floors
Hot Water Natural Gas
Heating Forced Air
Cooling Central A/C
Flooring Hardwood, Carpet
Equipment Built-In Microwave, Dishwasher, Disposal, Dryer, Dryer - Electric, Oven/Range - Gas, Refrigerator, Washer
Furnishings No
Fireplace N
Appliance Built-In Microwave, Dishwasher, Disposal, Dryer, Dryer - Electric, Oven/Range - Gas, Refrigerator, Washer
Heat Source Natural Gas
Laundry Main Floor, Dryer In Unit, Washer In Unit
Exterior
Exterior Feature Deck(s)
Parking Features Garage - Front Entry, Garage Door Opener, Inside Access
Garage Spaces 3.0
Utilities Available Cable TV Available, Natural Gas Available, Phone Connected, Fiber Optics Available, Electric Available, Sewer Available, Under Ground, Water Available
Amenities Available Club House, Common Grounds, Exercise Room
Water Access N
View Trees/Woods
Roof Type Asphalt
Accessibility 36\"+ wide Halls, Accessible Switches/Outlets, Doors - Lever Handle(s), Level Entry - Main
Porch Deck(s)
Attached Garage 1
Total Parking Spaces 3
Garage Y
Building
Story 2
Sewer Public Sewer
Water Public
Architectural Style Villa
Level or Stories 2
Additional Building Above Grade, Below Grade
Structure Type 9'+ Ceilings
New Construction N
Schools
School District Prince William County Public Schools
Others
Pets Allowed Y
HOA Fee Include Common Area Maintenance,Lawn Care Front,Lawn Care Rear,Lawn Care Side,Management,Pool(s),Recreation Facility,Road Maintenance,Trash
Senior Community Yes
Age Restriction 55
Tax ID 8393-45-1553
Ownership Fee Simple
SqFt Source Assessor
Security Features Smoke Detector
Acceptable Financing Cash, Conventional, FHA, VA
Horse Property N
Listing Terms Cash, Conventional, FHA, VA
Financing Cash,Conventional,FHA,VA
Special Listing Condition Standard
Pets Allowed No Pet Restrictions
Read Less Info
Want to know what your home might be worth? Contact us for a FREE valuation!

Our team is ready to help you sell your home for the highest possible price ASAP

Bought with Youssef Zeroual • Weichert, REALTORS







