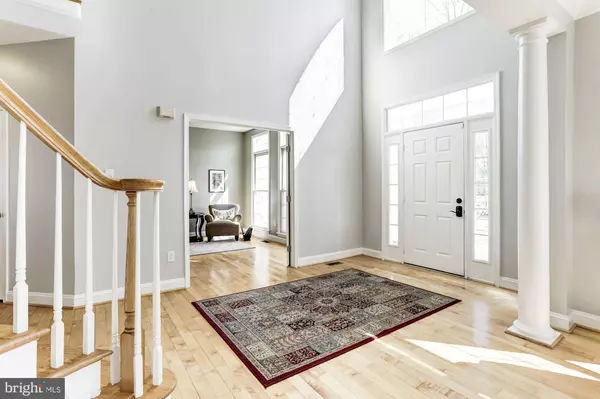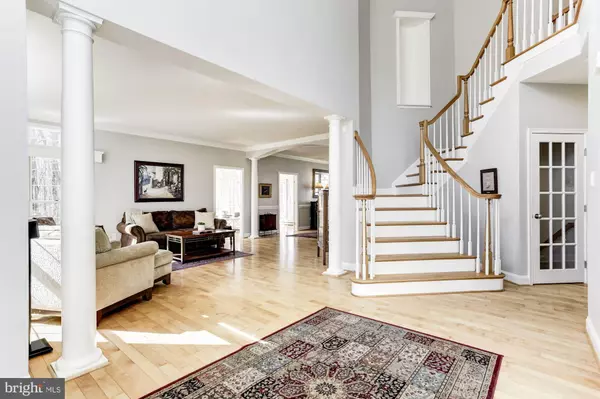$1,060,000
$1,065,000
0.5%For more information regarding the value of a property, please contact us for a free consultation.
6 Beds
7 Baths
7,165 SqFt
SOLD DATE : 05/08/2020
Key Details
Sold Price $1,060,000
Property Type Single Family Home
Sub Type Detached
Listing Status Sold
Purchase Type For Sale
Square Footage 7,165 sqft
Price per Sqft $147
Subdivision Spring Meadows
MLS Listing ID MDMC697886
Sold Date 05/08/20
Style Colonial
Bedrooms 6
Full Baths 6
Half Baths 1
HOA Fees $4/ann
HOA Y/N Y
Abv Grd Liv Area 5,065
Originating Board BRIGHT
Year Built 1997
Annual Tax Amount $11,481
Tax Year 2020
Lot Size 2.000 Acres
Acres 2.0
Property Description
Elegant gated estate, surrounded by woodlands, offers exceptional living and a spectacular setting. Nestled on two acres of lush grounds and surrounded by over forty acres of conservation land, this distinctive home offers custom amenities and upgrades throughout three light filled levels, plus exceptional outdoor living. Once through the electronic gate, a circular driveway with three-car side load garage awaits you. Built by Charleston Homes, this brick front Colonial features an elegant portico, brick front, numerous windows with transoms and an elegant flagstone entry and front stoop. Stepping inside to the two-story sun drenched foyer, you'll note the light filled open design, freshly painted interior, gleaming hardwoods and elegant curved staircase. Immediately to the right, is a private study with hardwood flooring. The living room opens to the dining room, with both rooms featuring hardwood flooring, crown molding and numerous windows. The sunroom offers substantial sunlight, scenic vistas and a vaulted ceiling with skylights. Ideal for gathering and entertaining, this special home offers a center-island kitchen and breakfast room, which open to the family room. The kitchen offers updated stainless steel appliances, upgraded cabinet doors and drawers, a long breakfast bar and spacious breakfast room with skylights, multiple windows and French Doors leading to the elevated deck. An updated powder room and laundry room with washer, dryer and utility sink complete the main level. A second staircase leads to the five bedrooms and four full bathrooms on the upper level. The hardwood flooring continues in the hallway and master bedroom. The master suite features a gas fireplace in the charming sitting area, a tranquil location for bird watching and relaxing. The master bath has been beautifully updated with new tile flooring and shower tile surround. Four additional bedrooms offer spacious pretty views, spacious closets and plush carpet, plus three full bathrooms. The exceptional living space continues with the walk-out lower level with a stunning light-filled great room with gleaming hardwoods and wood accents, an in-law/au pair suite, which boasts the 6th bedroom, full bathroom with shower/tub and living room with French door walk-out to the patio. An additional club room offers a gas fireplace, newly updated wet bar with granite counter top, hardwood flooring and a sizable storage closet. The lower level also includes an exercise room and a storage/utility room. A multi-zone geothermal system with gas furnace backup provides superb energy efficiency and comfort. A generator provides additional comfort and convenience. This truly distinctive home offers superb outdoor living with an expansive elevated deck, screened gazebo with overhead light/fan, updated hot tub spa, lower level screened porch and patio, flagstone walking paths and stone accents. The lush grounds include a variety of perennials and evergreens for four seasons of beauty and a gorgeous rear yard, surrounded by conservation land. Plus, this Spring Meadows/Harlow private estate is only moments away from key points of interest and commuter routes. First Open House: Sunday: March 8th 1:00-4:00
Location
State MD
County Montgomery
Zoning RC
Rooms
Other Rooms Living Room, Dining Room, Primary Bedroom, Bedroom 2, Bedroom 3, Bedroom 4, Bedroom 5, Kitchen, Family Room, Foyer, Breakfast Room, Study, Sun/Florida Room, Exercise Room, Great Room, In-Law/auPair/Suite, Laundry, Recreation Room, Bathroom 1, Bathroom 2, Primary Bathroom
Basement Full, Fully Finished, Walkout Level, Daylight, Partial, Connecting Stairway, Outside Entrance
Interior
Interior Features Breakfast Area, Carpet, Ceiling Fan(s), Crown Moldings, Curved Staircase, Double/Dual Staircase, Family Room Off Kitchen, Floor Plan - Open, Formal/Separate Dining Room, Kitchen - Eat-In, Kitchen - Gourmet, Kitchen - Island, Kitchen - Table Space, Primary Bath(s), Pantry, Recessed Lighting, Skylight(s), Soaking Tub, Tub Shower, Upgraded Countertops, Walk-in Closet(s), Water Treat System, Wet/Dry Bar, WhirlPool/HotTub, Wood Floors
Heating Zoned, Forced Air
Cooling Geothermal, Zoned
Fireplaces Number 3
Fireplaces Type Stone
Equipment Cooktop, Dishwasher, Disposal, Dryer, Icemaker, Microwave, Oven - Double, Refrigerator, Stainless Steel Appliances, Washer, Water Heater
Fireplace Y
Appliance Cooktop, Dishwasher, Disposal, Dryer, Icemaker, Microwave, Oven - Double, Refrigerator, Stainless Steel Appliances, Washer, Water Heater
Heat Source Geo-thermal, Natural Gas
Laundry Main Floor
Exterior
Exterior Feature Deck(s), Patio(s), Porch(es)
Parking Features Garage - Side Entry
Garage Spaces 3.0
Fence Partially
Utilities Available Other, Natural Gas Available
Water Access N
View Scenic Vista, Trees/Woods
Accessibility None
Porch Deck(s), Patio(s), Porch(es)
Attached Garage 3
Total Parking Spaces 3
Garage Y
Building
Lot Description Trees/Wooded, Private
Story 3+
Sewer Septic Exists
Water Well
Architectural Style Colonial
Level or Stories 3+
Additional Building Above Grade, Below Grade
New Construction N
Schools
School District Montgomery County Public Schools
Others
Senior Community No
Tax ID 160602927831
Ownership Fee Simple
SqFt Source Estimated
Security Features Security System,Security Gate
Special Listing Condition Standard
Read Less Info
Want to know what your home might be worth? Contact us for a FREE valuation!

Our team is ready to help you sell your home for the highest possible price ASAP

Bought with Melissa G Bernstein • RLAH @properties







