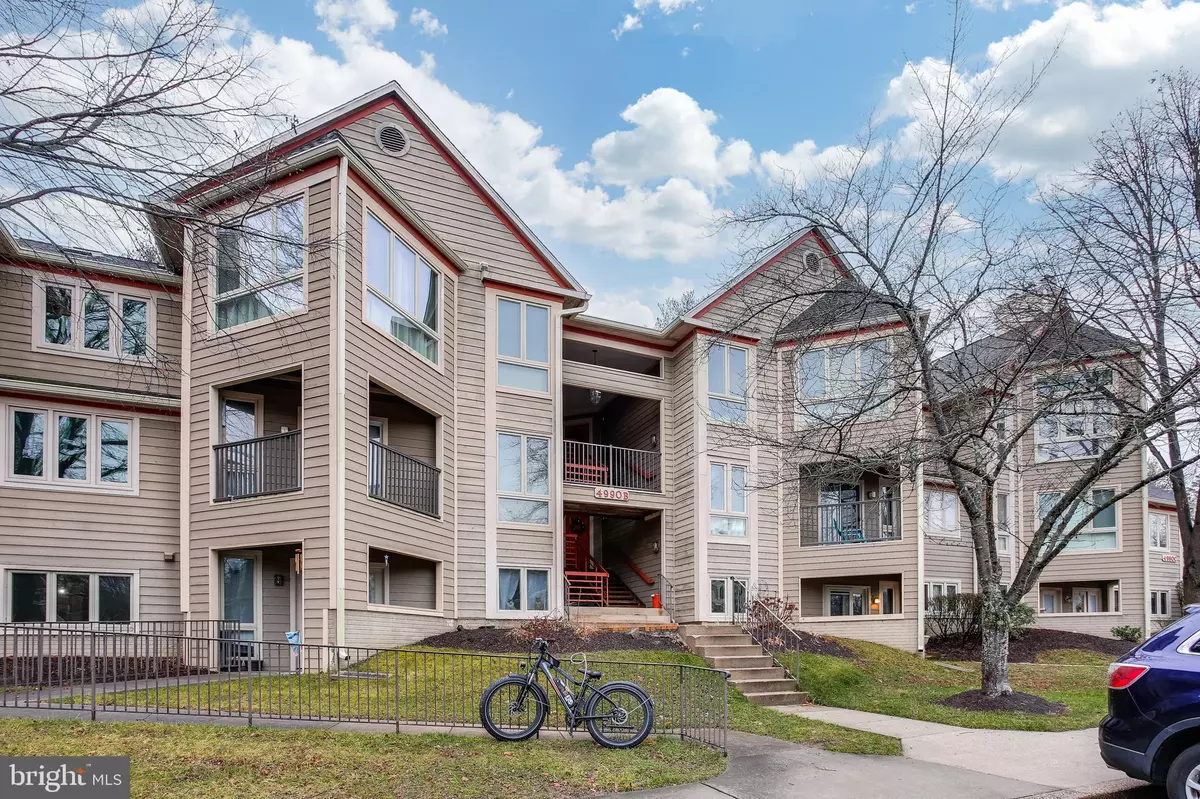$305,000
$280,000
8.9%For more information regarding the value of a property, please contact us for a free consultation.
3 Beds
2 Baths
1,270 SqFt
SOLD DATE : 01/28/2022
Key Details
Sold Price $305,000
Property Type Condo
Sub Type Condo/Co-op
Listing Status Sold
Purchase Type For Sale
Square Footage 1,270 sqft
Price per Sqft $240
Subdivision Dorsey Hall
MLS Listing ID MDHW2008104
Sold Date 01/28/22
Style Traditional
Bedrooms 3
Full Baths 2
Condo Fees $437/mo
HOA Fees $61/ann
HOA Y/N Y
Abv Grd Liv Area 1,270
Originating Board BRIGHT
Year Built 1989
Annual Tax Amount $3,458
Tax Year 2020
Property Description
This Convenient Main Level Unit Awaits You in Sought-After Howard County! This Freshly Painted Unit Consists of 3 Bedrooms with Brand New Carpet and 2 Full Bathrooms; Of Which the Third Bedroom Can Easily Be Used as an Office or Den with Plenty of Cubby Space for All of Your Needs! There's a Dedicated Separate Laundry Room in this Unit Which is a Nice Rare Find! All of This Plus - Easily Accessibility Throughout: Wide Doors, Easier Access to Light Switches, and Modification Bars Are Perfectly Located in the Large Walk-In Shower from the Primary Bathroom. The Gourmet Kitchen is Fully Equipped with Sparkling Granite Countertops and Sleek Stainless Steel Appliances with Dining Room off the Kitchen that Opens to the Living Room with a Cozy 3-Sided Wood Fireplace, Perfect for Entertaining. Have a Cup of Coffee on a Quiet Morning off the Patio from the Sliders in the Living Room and so Much More! This Community is Located in a Thriving Location So You Will Have Access to Everything You Need Including Shops, Restaurants, the Fairway Golf Club, and Quick access to Major Commuter Routes Such as the MD-108 and Route 29! This is One That You Won't Want to Miss!
Location
State MD
County Howard
Zoning RA15
Rooms
Other Rooms Living Room, Dining Room, Primary Bedroom, Bedroom 2, Bedroom 3, Kitchen, Laundry, Primary Bathroom, Full Bath
Main Level Bedrooms 3
Interior
Interior Features Built-Ins, Carpet, Ceiling Fan(s), Dining Area, Entry Level Bedroom, Family Room Off Kitchen, Floor Plan - Traditional, Formal/Separate Dining Room, Kitchen - Gourmet, Primary Bath(s), Recessed Lighting, Stall Shower, Tub Shower, Upgraded Countertops
Hot Water Electric
Heating Forced Air
Cooling Ceiling Fan(s), Central A/C
Flooring Carpet, Other
Equipment Washer, Dryer, Built-In Microwave, Exhaust Fan, Dishwasher, Disposal, Oven/Range - Electric, Refrigerator, Icemaker, Stainless Steel Appliances
Appliance Washer, Dryer, Built-In Microwave, Exhaust Fan, Dishwasher, Disposal, Oven/Range - Electric, Refrigerator, Icemaker, Stainless Steel Appliances
Heat Source Electric
Laundry Dryer In Unit, Washer In Unit
Exterior
Exterior Feature Patio(s)
Amenities Available Picnic Area
Water Access N
Accessibility Level Entry - Main, Grab Bars Mod, Other, Accessible Switches/Outlets
Porch Patio(s)
Garage N
Building
Lot Description Landscaping
Story 1
Unit Features Garden 1 - 4 Floors
Sewer Public Sewer
Water Public
Architectural Style Traditional
Level or Stories 1
Additional Building Above Grade, Below Grade
New Construction N
Schools
Elementary Schools Running Brook
Middle Schools Wilde Lake
High Schools Wilde Lake
School District Howard County Public School System
Others
Pets Allowed Y
HOA Fee Include Water,Trash,Sewer,Snow Removal,Common Area Maintenance,Ext Bldg Maint,Lawn Maintenance
Senior Community No
Tax ID 1402352621
Ownership Condominium
Special Listing Condition Standard
Pets Allowed Case by Case Basis
Read Less Info
Want to know what your home might be worth? Contact us for a FREE valuation!

Our team is ready to help you sell your home for the highest possible price ASAP

Bought with Eraine Deborah Franklin • Exit Wyse Realty







