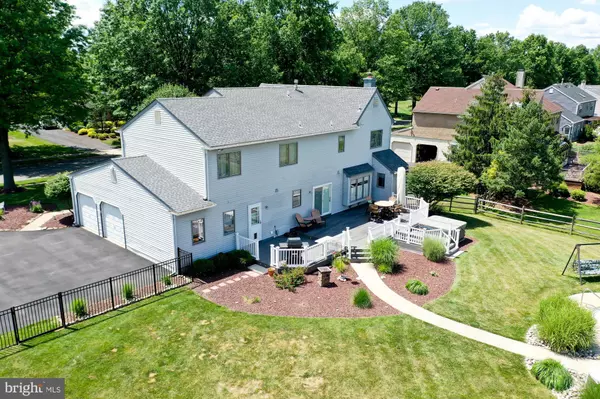$585,112
$560,000
4.5%For more information regarding the value of a property, please contact us for a free consultation.
4 Beds
3 Baths
4,185 SqFt
SOLD DATE : 10/14/2020
Key Details
Sold Price $585,112
Property Type Single Family Home
Sub Type Detached
Listing Status Sold
Purchase Type For Sale
Square Footage 4,185 sqft
Price per Sqft $139
Subdivision Lakeview Ests
MLS Listing ID PABU502338
Sold Date 10/14/20
Style Tudor
Bedrooms 4
Full Baths 2
Half Baths 1
HOA Y/N N
Abv Grd Liv Area 3,385
Originating Board BRIGHT
Year Built 1990
Annual Tax Amount $11,441
Tax Year 2020
Lot Size 0.640 Acres
Acres 0.64
Lot Dimensions 116.00 x 235.00
Property Description
Located in the highly desirable Lakeview Estates neighborhood in award winning Neshaminy School District, this updated 4-bedroom, 2.5-bath Tudor with a 2-car garage on a large tree-lined lot is just minutes from shopping, restaurants, parks and major commuter arteries to Philadelphia and New York. Step into an elegant foyer with hardwood floors and see everything the first floor has to offer, including a living room, dining room, large updated kitchen with new sliding door leading to the backyard, granite countertops and new appliances, all of which flows seamlessly into a family room with brick fireplace, wet bar and expansive views of the backyard. An office off the kitchen includes beautiful built-in shelving, and the utility/laundry room has a new door and storm door leading to the back deck. The amenities continue upstairs, including a master bedroom with sitting area, walk-in closet with nearby sink, and dedicated air conditioner and condenser for optimal comfort, while the calming ensuite bathroom features a cathedral ceiling, shower and soaking tub. The fully finished basement has a bar countertop for entertaining, bonus space for workout equipment, recessed lighting and ample room for a large sectional couch and pool table it is the quintessential entertainment space. The options for entertaining continue to the completely fenced-in backyard, graced with a Trex deck with vinyl railing and solar-powered lightposts, and a nearby hot tub. The meticulously kept in-ground pool surrounded by a professionally landscaped rock garden has multiple recent pool upgrades such as a newer filter, motor, and hard cover. The backyard is just steps to Middletown Community Park, with recreational opportunities like baseball, softball, basketball, soccer, lacrosse and skating. The roof was replaced just 4 years ago, the driveway was resurfaced 2 years ago and the rain gutters were replaced just last year. The AC unit and hot water heater are newer as well, and are part of an HVAC system that also features built-in humidity control and attic fans. With bountiful amenities, major updates and convenient location near Route 1, I-95 and I-295, this property meant for the discerning buyer will sell fast. Make 12 Teal Drive your new home today.
Location
State PA
County Bucks
Area Middletown Twp (10122)
Zoning PRD
Rooms
Basement Full, Fully Finished
Interior
Interior Features Bar, Built-Ins, Ceiling Fan(s), Floor Plan - Traditional, Kitchen - Gourmet, Kitchen - Island, Primary Bath(s), Recessed Lighting, Soaking Tub, Stall Shower, Tub Shower, Walk-in Closet(s), WhirlPool/HotTub, Wet/Dry Bar, Wood Floors
Hot Water Natural Gas
Heating Forced Air
Cooling Central A/C, Ductless/Mini-Split
Flooring Carpet, Hardwood
Fireplaces Number 1
Fireplaces Type Wood
Equipment Built-In Microwave, Built-In Range, Cooktop, Dishwasher, Dryer - Gas, Oven/Range - Gas, Refrigerator, Stainless Steel Appliances, Washer
Fireplace Y
Appliance Built-In Microwave, Built-In Range, Cooktop, Dishwasher, Dryer - Gas, Oven/Range - Gas, Refrigerator, Stainless Steel Appliances, Washer
Heat Source Natural Gas
Laundry Main Floor
Exterior
Exterior Feature Deck(s)
Parking Features Garage - Side Entry, Inside Access
Garage Spaces 7.0
Fence Split Rail
Pool In Ground
Water Access N
Roof Type Shingle
Accessibility None
Porch Deck(s)
Attached Garage 2
Total Parking Spaces 7
Garage Y
Building
Story 2
Sewer Public Sewer
Water Public
Architectural Style Tudor
Level or Stories 2
Additional Building Above Grade, Below Grade
New Construction N
Schools
School District Neshaminy
Others
Pets Allowed Y
Senior Community No
Tax ID 22-075-014
Ownership Fee Simple
SqFt Source Estimated
Acceptable Financing Cash, Conventional, VA
Horse Property N
Listing Terms Cash, Conventional, VA
Financing Cash,Conventional,VA
Special Listing Condition Standard
Pets Allowed No Pet Restrictions
Read Less Info
Want to know what your home might be worth? Contact us for a FREE valuation!

Our team is ready to help you sell your home for the highest possible price ASAP

Bought with Cinnamon R Boffa • RE/MAX Realty Services-Bensalem







