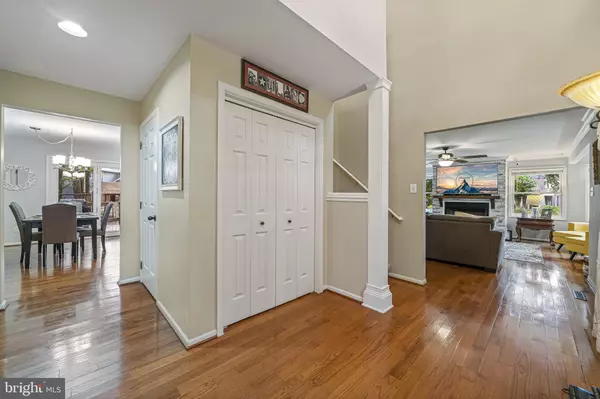$455,000
$435,000
4.6%For more information regarding the value of a property, please contact us for a free consultation.
5 Beds
3 Baths
3,008 SqFt
SOLD DATE : 10/26/2021
Key Details
Sold Price $455,000
Property Type Single Family Home
Sub Type Detached
Listing Status Sold
Purchase Type For Sale
Square Footage 3,008 sqft
Price per Sqft $151
Subdivision Swan Point Sub
MLS Listing ID MDCH2003918
Sold Date 10/26/21
Style Colonial
Bedrooms 5
Full Baths 3
HOA Fees $17
HOA Y/N Y
Abv Grd Liv Area 3,008
Originating Board BRIGHT
Year Built 1992
Annual Tax Amount $4,344
Tax Year 2021
Lot Size 0.363 Acres
Acres 0.36
Property Description
Beautiful 5 bedroom, 3 bath home in sought after Swan Point neighborhood, sitting on a corner lot with seasonal water views of the Potomac River! Walk into the main level you will find a study on your left which can also serve as a main level bedroom with french doors for privacy. The other side features a cozy family room, gas fireplace with stone surround and hand crafted walnut mantle. From the family room you will find a separate dining room with two sets of french doors leading out to the deck. In the center of the house is the bright, open, eat-in kitchen which has an ample amount of cabinets and counterspace, stainless steel appliances and walk-in pantry with another door leading to the deck. Down the hall is a full bath, laundry area and access to the 2 car garage. Upstairs you will find a loft area providing a perfect reading nook or kids space. Large primary bedroom has a fireplace with brick surround and sitting area. Primary bath was just recently remodeled and has a large dual sink vanity, a beautiful tiled shower, tile flooring and free standing tub. Walk-in closet with custom organization system. There are three additional bedrooms, one of which has a balcony and a third full bathroom with dual sink vanity. There is plenty of space for entertaining on the large wrap around deck. Flat back yard is a great area for kids with a play set. If you have pets, there is already an invisible fence installed and two doggy doors in the house. Enjoy your morning coffee on the covered front porch. Swan Point is a golf course community featuring an 18 hole championship golf course, club house with bar and restaurant, outdoor swimming pool, walking trails, bike trails, tennis courts, basketball courts, private beach area, boat storage and boat ramp access to the river. This neighborhood has it all! Schedule your showing today!
Location
State MD
County Charles
Zoning RM
Rooms
Other Rooms Dining Room, Primary Bedroom, Bedroom 2, Bedroom 3, Bedroom 4, Bedroom 5, Kitchen, Family Room, Foyer
Main Level Bedrooms 1
Interior
Interior Features Attic, Kitchen - Table Space, Dining Area, Upgraded Countertops, Crown Moldings, Window Treatments, Primary Bath(s), Floor Plan - Open
Hot Water Bottled Gas
Heating Forced Air
Cooling Ceiling Fan(s), Central A/C
Fireplaces Number 2
Fireplaces Type Fireplace - Glass Doors, Gas/Propane, Mantel(s), Screen
Equipment Washer/Dryer Hookups Only, Dishwasher, Dryer, Oven - Wall, Refrigerator, Cooktop - Down Draft, Exhaust Fan, Microwave
Fireplace Y
Window Features Screens
Appliance Washer/Dryer Hookups Only, Dishwasher, Dryer, Oven - Wall, Refrigerator, Cooktop - Down Draft, Exhaust Fan, Microwave
Heat Source Propane - Owned
Laundry Hookup, Main Floor
Exterior
Exterior Feature Deck(s), Porch(es)
Garage Garage Door Opener, Garage - Side Entry
Garage Spaces 2.0
Amenities Available Bike Trail, Boat Dock/Slip, Club House, Common Grounds, Golf Club, Golf Course Membership Available, Jog/Walk Path, Mooring Area, Marina/Marina Club, Pool - Outdoor, Putting Green, Tennis Courts, Tot Lots/Playground, Water/Lake Privileges
Water Access N
View Water, Street, Trees/Woods
Roof Type Asphalt
Accessibility 32\"+ wide Doors, 36\"+ wide Halls
Porch Deck(s), Porch(es)
Attached Garage 2
Total Parking Spaces 2
Garage Y
Building
Lot Description Corner
Story 2
Foundation Crawl Space
Sewer Public Sewer
Water Public
Architectural Style Colonial
Level or Stories 2
Additional Building Above Grade, Below Grade
Structure Type Dry Wall
New Construction N
Schools
Middle Schools Piccowaxen
High Schools La Plata
School District Charles County Public Schools
Others
HOA Fee Include Snow Removal,Common Area Maintenance
Senior Community No
Tax ID 0905031567
Ownership Fee Simple
SqFt Source Assessor
Special Listing Condition Standard
Read Less Info
Want to know what your home might be worth? Contact us for a FREE valuation!

Our team is ready to help you sell your home for the highest possible price ASAP

Bought with Tina White • Exit Landmark Realty







