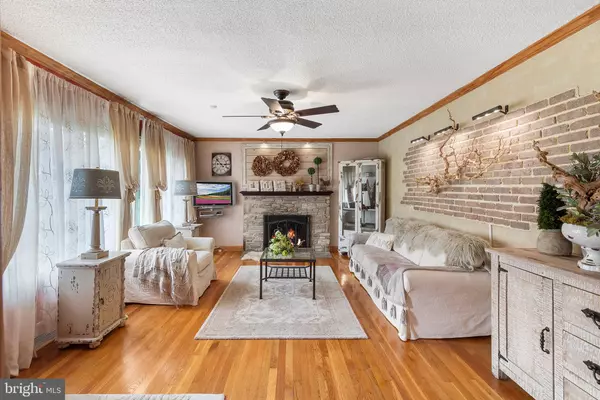$325,000
$319,900
1.6%For more information regarding the value of a property, please contact us for a free consultation.
3 Beds
2 Baths
1,262 SqFt
SOLD DATE : 08/24/2020
Key Details
Sold Price $325,000
Property Type Single Family Home
Sub Type Detached
Listing Status Sold
Purchase Type For Sale
Square Footage 1,262 sqft
Price per Sqft $257
Subdivision Colonial Lakes
MLS Listing ID NJME296036
Sold Date 08/24/20
Style Ranch/Rambler
Bedrooms 3
Full Baths 1
Half Baths 1
HOA Y/N N
Abv Grd Liv Area 1,262
Originating Board BRIGHT
Year Built 1950
Annual Tax Amount $6,524
Tax Year 2019
Lot Size 0.284 Acres
Acres 0.28
Lot Dimensions 82.50 x 150.00
Property Description
Beautiful, landscaped oasis is the best way to sum up this home and it's surrounding property in the Colonial Lakes subdivision of Lawrenceville, NJ. Every inch of this property offers a gorgeous view from the immaculately kept front yard with it s gorgeous curb appeal to the backyard sanctuary with a sunroom, garden area, pond and designer trees. The outdoor space is a true compliment to the impeccable craftsmanship displayed throughout this custom made home. As you enter the home, you will be welcomed in by the beautiful hardwood floors that you will find throughout many of the rooms. In the kitchen, you will find all stainless steel appliances alongside the beautiful oak cabinetry. This home has 3 bedrooms along with 1 full and 1 half bath, both fully updated. Possibly one of its biggest perks is the basement which is completely finished with bedroom, bath, living room and separate kitchen. Move in ready and waiting for someone to call it home!
Location
State NJ
County Mercer
Area Lawrence Twp (21107)
Zoning R-4
Rooms
Other Rooms Living Room, Dining Room, Bedroom 2, Bedroom 3, Kitchen, Den, Bedroom 1, Laundry, Office, Half Bath
Basement Fully Finished, Heated, Improved, Interior Access, Space For Rooms, Sump Pump, Water Proofing System, Windows
Main Level Bedrooms 2
Interior
Interior Features 2nd Kitchen, Attic, Combination Kitchen/Dining, Combination Dining/Living, Floor Plan - Traditional, Kitchen - Gourmet, Recessed Lighting, Wood Floors
Hot Water Natural Gas
Heating Forced Air
Cooling Central A/C
Fireplaces Number 1
Fireplaces Type Brick, Wood
Fireplace Y
Window Features Double Pane
Heat Source Natural Gas
Laundry Basement
Exterior
Exterior Feature Patio(s), Breezeway, Enclosed, Deck(s), Screened
Parking Features Built In
Garage Spaces 1.0
Water Access N
Accessibility None
Porch Patio(s), Breezeway, Enclosed, Deck(s), Screened
Attached Garage 1
Total Parking Spaces 1
Garage Y
Building
Story 1
Sewer Public Sewer
Water Public
Architectural Style Ranch/Rambler
Level or Stories 1
Additional Building Above Grade, Below Grade
New Construction N
Schools
Elementary Schools Slackwood
Middle Schools Lawrence M.S.
High Schools Lawrence H.S.
School District Lawrence Township Public Schools
Others
Senior Community No
Tax ID 07-01705-00008
Ownership Fee Simple
SqFt Source Assessor
Acceptable Financing Cash, Conventional, FHA, VA
Listing Terms Cash, Conventional, FHA, VA
Financing Cash,Conventional,FHA,VA
Special Listing Condition Standard
Read Less Info
Want to know what your home might be worth? Contact us for a FREE valuation!

Our team is ready to help you sell your home for the highest possible price ASAP

Bought with Bradley Perez • Keller Williams Real Estate - Princeton






