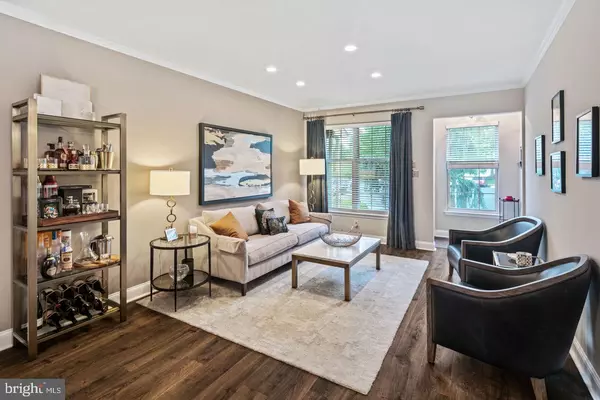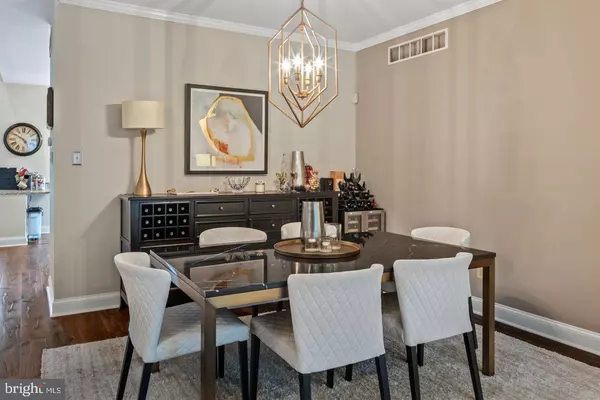$380,000
$394,900
3.8%For more information regarding the value of a property, please contact us for a free consultation.
3 Beds
3 Baths
1,980 SqFt
SOLD DATE : 07/21/2020
Key Details
Sold Price $380,000
Property Type Townhouse
Sub Type Interior Row/Townhouse
Listing Status Sold
Purchase Type For Sale
Square Footage 1,980 sqft
Price per Sqft $191
Subdivision Dresherbrooke
MLS Listing ID PAMC650236
Sold Date 07/21/20
Style Traditional
Bedrooms 3
Full Baths 2
Half Baths 1
HOA Fees $98/mo
HOA Y/N Y
Abv Grd Liv Area 1,980
Originating Board BRIGHT
Year Built 1998
Annual Tax Amount $6,664
Tax Year 2019
Lot Size 5,157 Sqft
Acres 0.12
Lot Dimensions 24.00 x 0.00
Property Description
Welcome to your new "forever home"! Tucked away at the end of Brookdale Court, lies a beautifully renovated townhome in the secluded and serene cul-de-sac of the close-knit neighborhood, Dresher Brooke. This home is the textbook definition of "turn-key". The new buyers will literally be able to walk in, drop their bags, and enjoy the next chapter of their life. The improvements made to this home include: all new laminate flooring on the first floor (original hardwood underneath), crown molding along the ceilings, fresh paint throughout, a brand new powder room on the first floor, new roof, new HVAC, all new LED lights throughout, a fully renovated kitchen featuring stainless steel appliances, granite countertops, white wooden cabinetry, and multi-colored tiled backsplash. The pantry to the right of the dining space has more than enough room for all of your dry/non-perishable items. This home also features a fully finished basement with all new carpet flooring, serving as the perfect space for an in-home office, a home fitness center, and an entertainment room, all in one! Heading back up to the first floor, you'll notice a fully renovated, hardwood & laminate staircase leading to the second floor, featuring black steel railings and walnut brown handrails. The upstairs floor plan is favorably laid out, as the master bedroom & bathroom are directly to the left, with the other two bedrooms down the hall. The master bathroom has undergone a full renovation as well, featuring a brand new toilet, bathtub, sink, countertop and vanity, new tile flooring, and stand-up glass shower. The washer and dryer are conveniently enclosed in a closet on the second floor, right next to the second full bathroom, which has also been fully renovated. Guests can be entertained in the main living room, the basement or even the spacious backyard, where you have ample room for barbecues/cook-outs or a small dinner party. With low HOA fees, an intimate sized neighborhood, one-car garage parking with two-car driveway parking, and also being in the Blue Ribbon, award winning Upper Dublin School District, this home is an absolute home-run!
Location
State PA
County Montgomery
Area Upper Dublin Twp (10654)
Zoning A
Rooms
Basement Full
Interior
Heating Forced Air
Cooling Central A/C
Flooring Laminated, Carpet, Hardwood
Fireplaces Number 1
Fireplace Y
Heat Source Natural Gas
Laundry Upper Floor, Washer In Unit, Dryer In Unit
Exterior
Parking Features Built In, Covered Parking, Garage - Front Entry, Inside Access
Garage Spaces 3.0
Water Access N
Roof Type Shingle
Accessibility 2+ Access Exits
Attached Garage 1
Total Parking Spaces 3
Garage Y
Building
Story 2
Sewer Public Sewer
Water Public
Architectural Style Traditional
Level or Stories 2
Additional Building Above Grade, Below Grade
New Construction N
Schools
Middle Schools Sandy Run
High Schools Upper Dublin
School District Upper Dublin
Others
HOA Fee Include Lawn Care Front,Lawn Care Rear,Snow Removal,Trash,Common Area Maintenance
Senior Community No
Tax ID 54-00-02708-217
Ownership Fee Simple
SqFt Source Assessor
Acceptable Financing Cash, Conventional, FHA
Listing Terms Cash, Conventional, FHA
Financing Cash,Conventional,FHA
Special Listing Condition Standard
Read Less Info
Want to know what your home might be worth? Contact us for a FREE valuation!

Our team is ready to help you sell your home for the highest possible price ASAP

Bought with Garrett Smith • RE/MAX Action Realty-Horsham







