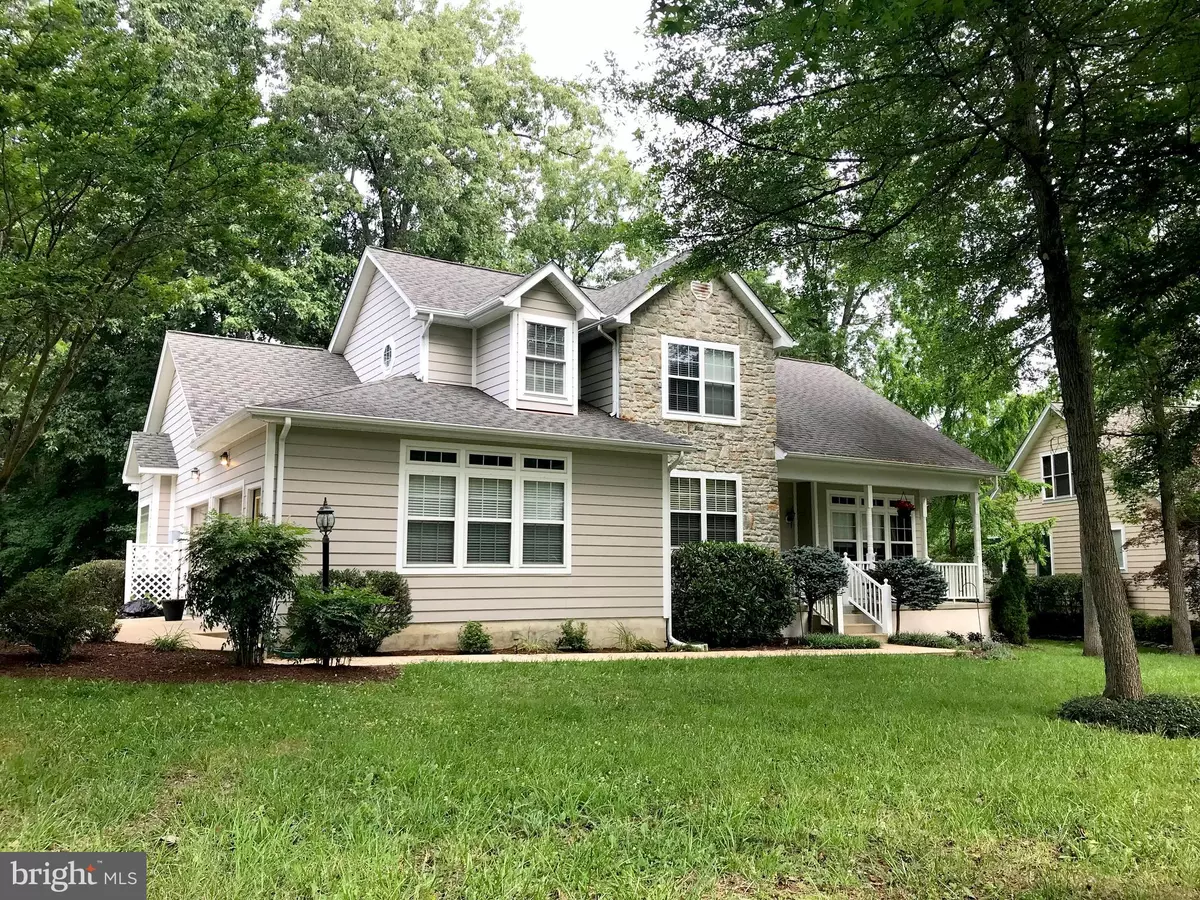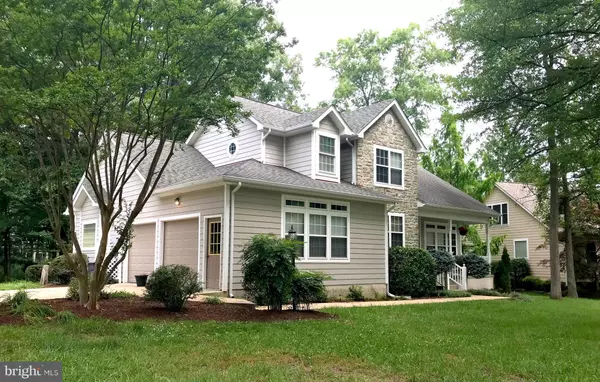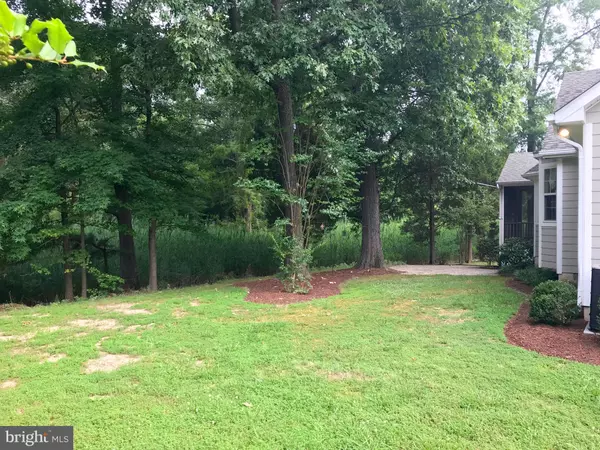$430,000
$438,900
2.0%For more information regarding the value of a property, please contact us for a free consultation.
4 Beds
3 Baths
2,353 SqFt
SOLD DATE : 09/22/2021
Key Details
Sold Price $430,000
Property Type Single Family Home
Sub Type Detached
Listing Status Sold
Purchase Type For Sale
Square Footage 2,353 sqft
Price per Sqft $182
Subdivision Swan Point Sub
MLS Listing ID MDCH2000750
Sold Date 09/22/21
Style Contemporary
Bedrooms 4
Full Baths 2
Half Baths 1
HOA Fees $17
HOA Y/N Y
Abv Grd Liv Area 2,353
Originating Board BRIGHT
Year Built 1999
Annual Tax Amount $3,876
Tax Year 2021
Lot Size 0.328 Acres
Acres 0.33
Property Description
Welcome to Bar Harbor Court in beautiful Swan Point, Maryland! This quiet, secluded cul-de-sac is a special place to live here at Swan Point. In the colder months, as the seasonal greenery fades away, it opens up views of the water, with Cuckold Creek just beyond the end of the cul-de-sac, and a marshy stretch of land running behind the back of the home, full of birds, deer, and other wildlife. In the warmer months, if you decide to stroll over to the marina, pool, playground, basketball courts, or just go for a walk, you will find that the homes on Bar Harbor Court are as close as you can get to these amenities. This is a great location! This home is a 4 bedroom, 2.5 bath contemporary home, with 2353 square feet of living space, plus a screened porch, 2-car garage, and an easily accessible and well-lit walk-in crawl space for storage. Beautiful hardwood floors run throughout almost every room of the home! The entryway features a double-height ceiling, chandelier, and open stairway to the second floor. The large eat-in kitchen/family room combination creates an open and airy living space everyone is sure to enjoy. The kitchen offers plenty of counter and workspace, bar seating, and room for a kitchen table next to the bay windows. The kitchen also features double wall ovens and a custom built-in desk area. The family room has high vaulted ceilings, generous square footage, a Heatilator propane fireplace, and double doors leading out to the screened porch. If youre looking for a home with a large, open, central hub, you are sure to appreciate this space! Another sought-after feature of this home is the main bedroom suite on the first floor, which offers a large amount of square footage, vaulted ceiling, bay windows, walk in closet, dual vanities, Jacuzzi, and stand-alone shower. Also on the first floor, you will find a formal dining room, half bath, laundry area, and an additional bedroom that has been converted to an office, with a large custom wall unit (can function as office or bedroom). On the second floor you will find 2 more bedrooms and a full bath. This is a great home in a great location, that comes along with all of the Swan Point amenities, including waterfront Olympic-sized swimming pool, marina, boat ramp, playground, basketball court, clubhouse with restaurant & bar, 18-hole golf course recognized as one of the top courses in the mid-Atlantic area, driving range, lighted tennis courts, pickle ball court, nature trails, picnic areas, Potomac Riverfront park, and more! Community activities such a book club, social club, golf clubs, yacht club, water aerobics, and more!
Location
State MD
County Charles
Zoning RM
Rooms
Other Rooms Dining Room, Primary Bedroom, Bedroom 2, Bedroom 3, Bedroom 4, Kitchen, Family Room, Laundry, Bathroom 2, Bathroom 3, Primary Bathroom, Screened Porch
Main Level Bedrooms 2
Interior
Interior Features Attic, Breakfast Area, Built-Ins, Ceiling Fan(s), Combination Kitchen/Living, Dining Area, Entry Level Bedroom, Family Room Off Kitchen, Kitchen - Eat-In, Pantry, Primary Bath(s), Stall Shower, Wainscotting, Walk-in Closet(s), WhirlPool/HotTub, Wood Floors, Other
Hot Water Electric
Heating Heat Pump(s)
Cooling Central A/C
Flooring Hardwood, Ceramic Tile
Fireplaces Number 1
Fireplaces Type Heatilator, Mantel(s), Gas/Propane
Equipment Disposal, Cooktop, Dishwasher, Dryer - Electric, Exhaust Fan, Microwave, Oven - Double, Oven - Wall, Refrigerator, Washer, Water Heater
Fireplace Y
Appliance Disposal, Cooktop, Dishwasher, Dryer - Electric, Exhaust Fan, Microwave, Oven - Double, Oven - Wall, Refrigerator, Washer, Water Heater
Heat Source Electric
Laundry Washer In Unit, Dryer In Unit, Main Floor
Exterior
Exterior Feature Porch(es), Screened
Garage Garage - Side Entry, Inside Access
Garage Spaces 5.0
Utilities Available Under Ground
Amenities Available Basketball Courts, Jog/Walk Path, Pool - Outdoor, Tennis Courts, Tot Lots/Playground, Other
Water Access N
View Trees/Woods, Creek/Stream
Roof Type Shingle
Accessibility None
Porch Porch(es), Screened
Attached Garage 2
Total Parking Spaces 5
Garage Y
Building
Story 2
Foundation Crawl Space
Sewer Public Sewer
Water Public
Architectural Style Contemporary
Level or Stories 2
Additional Building Above Grade, Below Grade
Structure Type Dry Wall,High,Vaulted Ceilings
New Construction N
Schools
Elementary Schools Dr T L Higdon
Middle Schools Piccowaxen
High Schools La Plata
School District Charles County Public Schools
Others
HOA Fee Include Pool(s),Recreation Facility
Senior Community No
Tax ID 0905032261
Ownership Fee Simple
SqFt Source Assessor
Horse Property N
Special Listing Condition Standard
Read Less Info
Want to know what your home might be worth? Contact us for a FREE valuation!

Our team is ready to help you sell your home for the highest possible price ASAP

Bought with Shannon Estelle Brittingham • RE/MAX 100







