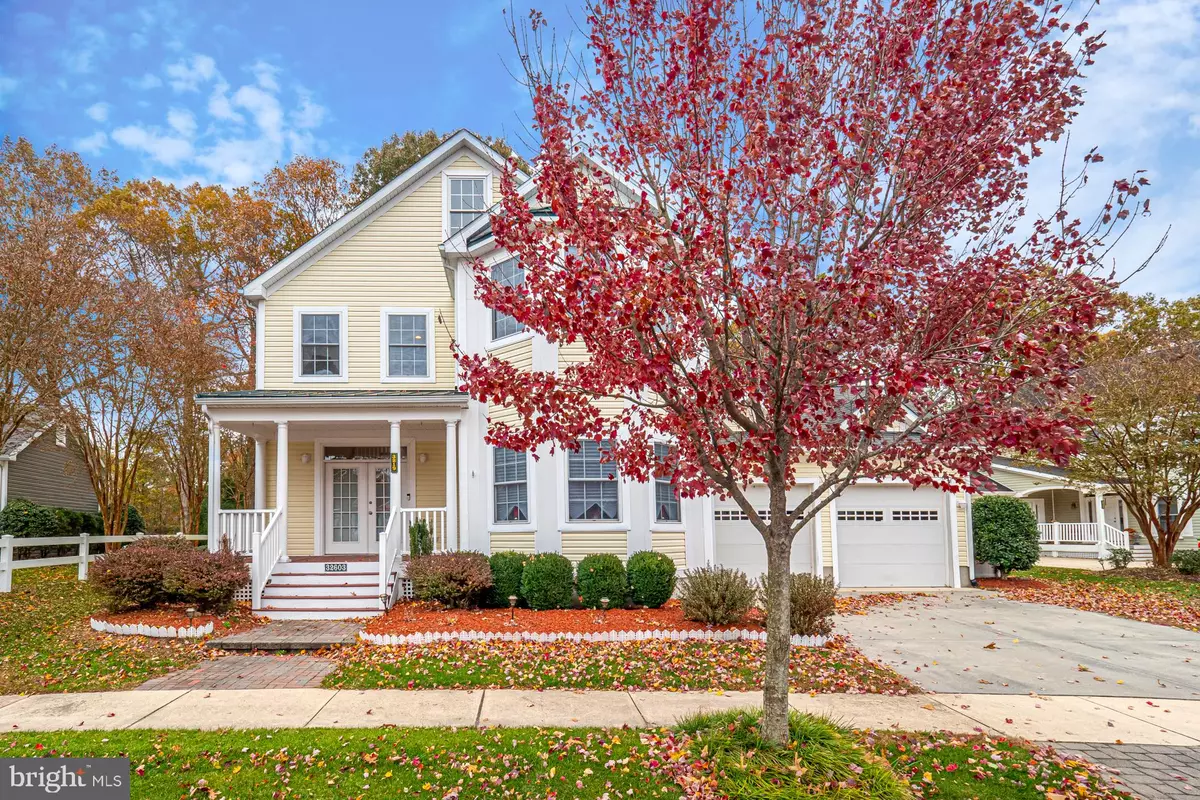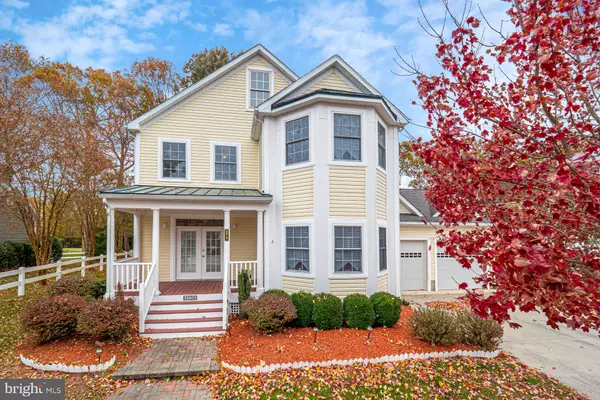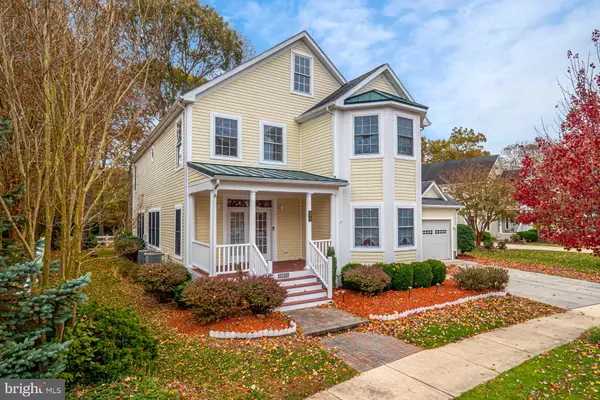$201,500
$214,000
5.8%For more information regarding the value of a property, please contact us for a free consultation.
4 Beds
3 Baths
3,080 SqFt
SOLD DATE : 07/31/2020
Key Details
Sold Price $201,500
Property Type Single Family Home
Sub Type Detached
Listing Status Sold
Purchase Type For Sale
Square Footage 3,080 sqft
Price per Sqft $65
Subdivision Baywood
MLS Listing ID DESU151756
Sold Date 07/31/20
Style Contemporary
Bedrooms 4
Full Baths 3
HOA Y/N N
Abv Grd Liv Area 3,080
Originating Board BRIGHT
Land Lease Amount 1343.0
Land Lease Frequency Monthly
Year Built 2004
Annual Tax Amount $1,058
Tax Year 2019
Lot Dimensions 0.00 x 0.00
Property Description
Where at the beach can you find a 3,000 square foot single-family home situated on a golf course for less than $225,000? Here in Baywood Greens of course! Set amid a world-class championship golf course and exquisite botanical displays, Baywood Greens offers an incomparable experience in resort living. Overwhelmingly beautiful throughout, Baywood Greens is renowned for its magnificent landscaping and inspired gardens. This incredible 4 bedroom home features a first-floor bedroom with ensuite, contemporary open concept floor plan with kitchen open to the oversized great room and dinette area. Sit back and relax on the first-floor screen porch while watching the golfers on the fairway! The second floor features two guest bedrooms and a guest bathroom, a master suite with a soaking tub, a walk-in shower and a huge closet as well as a private deck overlooking the trees and the golf course. The third floor features a private bonus room that would make the perfect game room, private office space or incredible man cave! You won't believe how much you get for the money, plus you even get a golf cart included with the purchase of this home! There are no separate HOA fees for the use of the many amenities that Baywood Greens and Pot Nets offers you as those are all included in your monthly land lease. Come tour this incredible home today!
Location
State DE
County Sussex
Area Indian River Hundred (31008)
Zoning 2004
Rooms
Other Rooms Dining Room, Primary Bedroom, Bedroom 3, Bedroom 4, Kitchen, Foyer, Bedroom 1, Great Room, Laundry, Utility Room, Bathroom 1, Bathroom 3, Bonus Room, Primary Bathroom, Screened Porch
Main Level Bedrooms 1
Interior
Interior Features Carpet, Ceiling Fan(s), Combination Dining/Living, Combination Kitchen/Dining, Entry Level Bedroom, Family Room Off Kitchen, Floor Plan - Open, Kitchen - Island, Recessed Lighting, Soaking Tub
Hot Water Electric
Heating Forced Air
Cooling Central A/C
Flooring Carpet, Ceramic Tile, Hardwood
Fireplaces Number 1
Fireplaces Type Corner, Gas/Propane
Equipment Built-In Range, Dryer, Dishwasher, Icemaker, Microwave, Built-In Microwave, Oven/Range - Electric, Stainless Steel Appliances, Refrigerator, Trash Compactor, Washer
Furnishings No
Fireplace Y
Window Features Double Pane
Appliance Built-In Range, Dryer, Dishwasher, Icemaker, Microwave, Built-In Microwave, Oven/Range - Electric, Stainless Steel Appliances, Refrigerator, Trash Compactor, Washer
Heat Source Propane - Owned, Electric
Laundry Has Laundry, Main Floor
Exterior
Exterior Feature Porch(es), Screened
Parking Features Garage - Front Entry
Garage Spaces 2.0
Utilities Available Under Ground
Water Access N
View Golf Course
Roof Type Architectural Shingle
Accessibility Doors - Lever Handle(s)
Porch Porch(es), Screened
Attached Garage 2
Total Parking Spaces 2
Garage Y
Building
Story 3
Foundation Crawl Space
Sewer Public Septic
Water Public
Architectural Style Contemporary
Level or Stories 3
Additional Building Above Grade, Below Grade
New Construction N
Schools
School District Indian River
Others
Senior Community No
Tax ID 234-23.00-273.00-3219
Ownership Land Lease
SqFt Source Assessor
Security Features Carbon Monoxide Detector(s),Smoke Detector
Acceptable Financing Conventional, Cash
Horse Property N
Listing Terms Conventional, Cash
Financing Conventional,Cash
Special Listing Condition Standard
Read Less Info
Want to know what your home might be worth? Contact us for a FREE valuation!

Our team is ready to help you sell your home for the highest possible price ASAP

Bought with DONNA KENNEDY • BAYWOOD HOMES LLC







