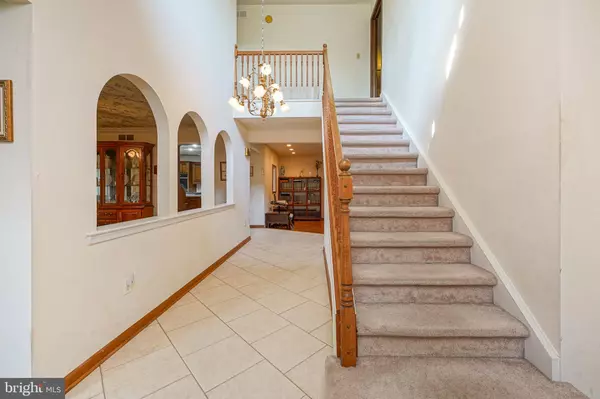$470,000
$479,000
1.9%For more information regarding the value of a property, please contact us for a free consultation.
4 Beds
3 Baths
2,885 SqFt
SOLD DATE : 12/30/2021
Key Details
Sold Price $470,000
Property Type Single Family Home
Sub Type Detached
Listing Status Sold
Purchase Type For Sale
Square Footage 2,885 sqft
Price per Sqft $162
Subdivision Kressonshire
MLS Listing ID NJCD2007252
Sold Date 12/30/21
Style Colonial
Bedrooms 4
Full Baths 2
Half Baths 1
HOA Y/N N
Abv Grd Liv Area 2,885
Originating Board BRIGHT
Year Built 1979
Annual Tax Amount $13,146
Tax Year 2021
Lot Dimensions 115.00 x 138.00
Property Description
Impressive and spacious two-story home located on private lot in Kressonshire section of Cherry
Hill. Approximately 2900 square feet of living space with full basement and oversized side entry two-car garage. Recent improvements include renovated master bath and guest bath with solid surface countertops, laminate flooring and new cabinetry and fixtures. Sliding glass doors off dining room and kitchen lead to sun room which was enclosed with new windows and sliding door in 2020. The eat-in kitchen features solid surface countertops, updated stainless steel appliances, recessed lighting, center island with ample storage, six-burner gas cooktop and sliders leading to a two-tiered deck. Off the kitchen is a large family room with hardwood flooring, recessed lighting and fireplace. The primary bedroom suite is huge and boasts wood-burning fireplace, dressing area, ceiling fan, walk-in closet with organizers and totally remodeled bathroom. Second bedroom features built-in desk and double closets. Hardwood floors throughout most of the home. Two-zone gas heat and central air. Large corner lot with inground sprinkler system and storage shed. Sellers are offering a one year home warranty with premier coverage that allows buyers to choose their own contractors.
Location
State NJ
County Camden
Area Cherry Hill Twp (20409)
Zoning RESIDENTIAL
Rooms
Other Rooms Living Room, Dining Room, Primary Bedroom, Bedroom 2, Bedroom 3, Bedroom 4, Kitchen, Family Room, Foyer, Sun/Florida Room
Basement Unfinished
Interior
Interior Features Family Room Off Kitchen, Floor Plan - Traditional, Kitchen - Island, Recessed Lighting, Upgraded Countertops, Walk-in Closet(s), Wood Floors, Built-Ins, Central Vacuum
Hot Water Natural Gas
Heating Forced Air
Cooling Central A/C
Fireplaces Number 2
Fireplaces Type Wood
Equipment Built-In Range, Dishwasher, Disposal, Oven - Double, Oven - Self Cleaning, Six Burner Stove, Stainless Steel Appliances, Dryer - Gas, Washer, Refrigerator
Fireplace Y
Appliance Built-In Range, Dishwasher, Disposal, Oven - Double, Oven - Self Cleaning, Six Burner Stove, Stainless Steel Appliances, Dryer - Gas, Washer, Refrigerator
Heat Source Natural Gas
Laundry Main Floor
Exterior
Exterior Feature Deck(s), Porch(es)
Parking Features Garage - Side Entry, Garage Door Opener, Inside Access, Oversized
Garage Spaces 6.0
Water Access N
Accessibility None
Porch Deck(s), Porch(es)
Attached Garage 2
Total Parking Spaces 6
Garage Y
Building
Lot Description Corner, Irregular, Landscaping
Story 2
Foundation Active Radon Mitigation, Block
Sewer Public Sewer
Water Public
Architectural Style Colonial
Level or Stories 2
Additional Building Above Grade, Below Grade
New Construction N
Schools
Elementary Schools James Johnson E.S.
Middle Schools Henry C. Beck M.S.
High Schools Cherry Hill High - East
School District Cherry Hill Township Public Schools
Others
Pets Allowed Y
Senior Community No
Tax ID 09-00434 10-00001
Ownership Fee Simple
SqFt Source Estimated
Acceptable Financing Cash, Conventional
Listing Terms Cash, Conventional
Financing Cash,Conventional
Special Listing Condition Standard
Pets Allowed No Pet Restrictions
Read Less Info
Want to know what your home might be worth? Contact us for a FREE valuation!

Our team is ready to help you sell your home for the highest possible price ASAP

Bought with Marco L Nunez • Realty Mark Advantage







