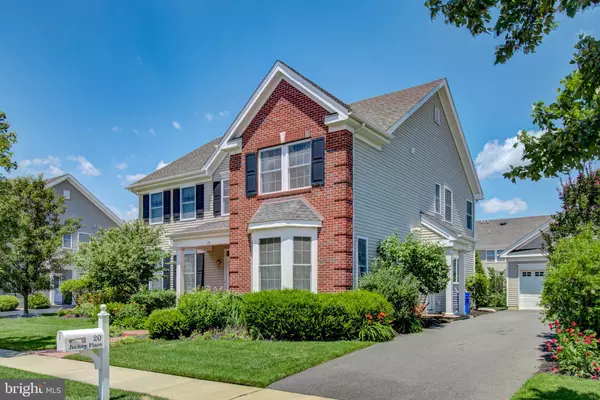$522,500
$529,900
1.4%For more information regarding the value of a property, please contact us for a free consultation.
4 Beds
4 Baths
3,633 SqFt
SOLD DATE : 10/30/2020
Key Details
Sold Price $522,500
Property Type Single Family Home
Sub Type Detached
Listing Status Sold
Purchase Type For Sale
Square Footage 3,633 sqft
Price per Sqft $143
Subdivision Chesterfield Downs
MLS Listing ID NJBL376792
Sold Date 10/30/20
Style Colonial
Bedrooms 4
Full Baths 3
Half Baths 1
HOA Y/N N
Abv Grd Liv Area 3,633
Originating Board BRIGHT
Year Built 2007
Annual Tax Amount $14,758
Tax Year 2019
Lot Size 9,900 Sqft
Acres 0.23
Lot Dimensions 0.00 x 0.00
Property Description
Big and Beautiful waiting for its new owners! This colonial is full of space with over 3,600 sq ft, featuring 4 bedrooms, 3.5 baths and a detached garage. The dramatic two-story foyer makes the home feel grand. The wrought iron railing and crown moldings along with hardwood flooring are stunning. As you enter, the formal living room is to the left with lots of natural light, while the dining room with tray ceiling to the right adds a more spacious and elegant feel to dining room. Straight ahead is the kitchen, which is quite expansive and features a large tile floor, center island with pot rack, granite counters, stainless steel appliances, and a double sink. The open floor plan extends through the eat-in area of the kitchen and into the family room. That room is also adorned with hardwood floors, plenty of natural light from the wall of windows in the rear, and a gas fireplace. This is a great room for entertaining, with such a large area and open feel! Through the sliding door in the kitchen is a four-season conservatory-style sunroom, complete with heat and AC. Really a beautiful place to relax with ceiling fan and views of the stamped concrete patio and mature landscaping. Back inside, there is a roomy first-floor office for the professional - especially nice in these working remotely times! As you head upstairs, you will love the wrought iron accents along the railing. At the top of the stairs, the two bedrooms to the right have a shared Jack and Jill bath with dual vanities. A third bedroom features its own private Princess bath with high profile vanity and tile shower. Finally, down the hall is the Master Suite - it is quite large with a tray ceiling, recessed lights, and two generously sized walk-in closets. Relax and unwind in the jetted garden tub in the ensuite Master Bath, which also includes a large, walk-in shower, dual vanities and a linen closet. All of the bedrooms have ceiling fans - another bonus! Attic storage with pulldown stairs completes the upstairs. This home is well-appointed and has a great location in Chesterfield Downs, directly across from a park for walking or sitting and a large playground for the kids. The stamped concrete patio is perfect for hosting backyard festivities or just relaxing with a cool beverage! A detached two-car garage with ample additional storage and a 1 Year Home Warranty complete this beauty! Make your appointment today!
Location
State NJ
County Burlington
Area Chesterfield Twp (20307)
Zoning PVD2
Rooms
Other Rooms Living Room, Dining Room, Primary Bedroom, Bedroom 2, Bedroom 3, Kitchen, Family Room, Foyer, Bedroom 1, Sun/Florida Room, Laundry, Office, Primary Bathroom
Interior
Hot Water Natural Gas
Heating Forced Air
Cooling Central A/C, Ceiling Fan(s)
Fireplaces Number 1
Fireplaces Type Gas/Propane
Fireplace Y
Heat Source Natural Gas
Laundry Main Floor
Exterior
Parking Features Garage - Front Entry, Additional Storage Area
Garage Spaces 6.0
Water Access N
Accessibility None
Total Parking Spaces 6
Garage Y
Building
Story 2
Foundation Slab
Sewer Public Sewer
Water Public
Architectural Style Colonial
Level or Stories 2
Additional Building Above Grade, Below Grade
New Construction N
Schools
Elementary Schools Chesterfield E.S.
Middle Schools Northern Burl. Co. Reg. Jr. M.S.
High Schools Northern Burl. Co. Reg. Sr. H.S.
School District Chesterfield Township Public Schools
Others
Senior Community No
Tax ID 07-00202 115-00015
Ownership Fee Simple
SqFt Source Assessor
Special Listing Condition Standard
Read Less Info
Want to know what your home might be worth? Contact us for a FREE valuation!

Our team is ready to help you sell your home for the highest possible price ASAP

Bought with Aleksandr Pritsker • RE/MAX Central - Manalapan







