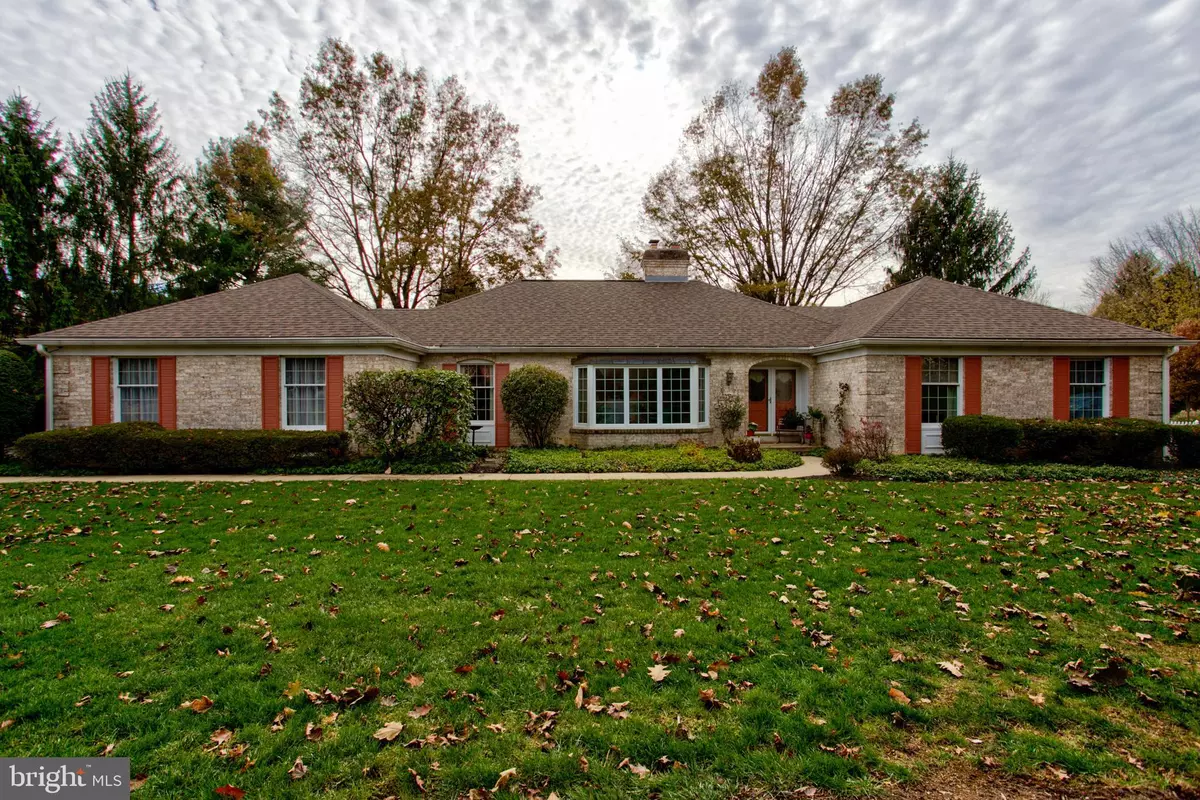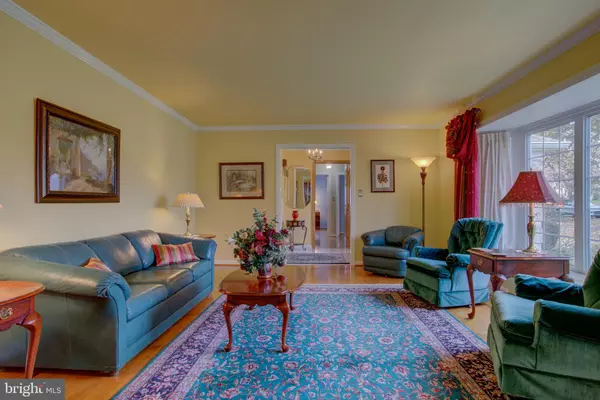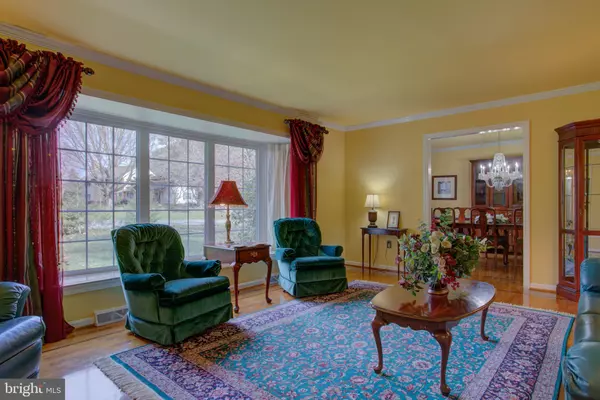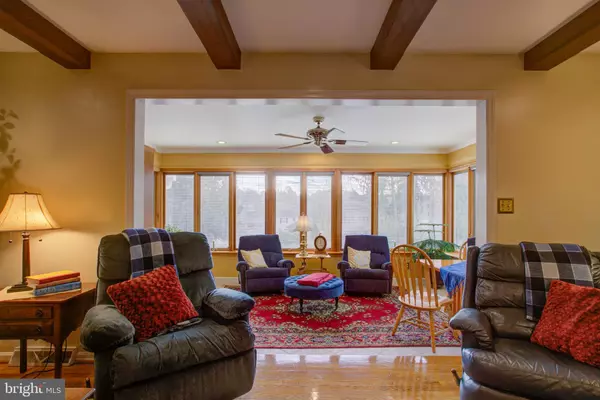$429,900
$429,900
For more information regarding the value of a property, please contact us for a free consultation.
4 Beds
4 Baths
3,325 SqFt
SOLD DATE : 03/20/2020
Key Details
Sold Price $429,900
Property Type Single Family Home
Sub Type Detached
Listing Status Sold
Purchase Type For Sale
Square Footage 3,325 sqft
Price per Sqft $129
Subdivision New School Lane Hills
MLS Listing ID PALA143626
Sold Date 03/20/20
Style Ranch/Rambler
Bedrooms 4
Full Baths 3
Half Baths 1
HOA Y/N N
Abv Grd Liv Area 2,491
Originating Board BRIGHT
Year Built 1978
Annual Tax Amount $8,101
Tax Year 2020
Lot Size 0.650 Acres
Acres 0.65
Lot Dimensions 0.00 x 0.00
Property Description
Located in the highly desirable New School Lane Hills in East Hempfield, this sprawling brick ranch home offers 4 main level bedrooms, and 3 1/2 bath with a fully finished lower level that includes a full bathroom. Enjoy a main floor master suite including a master bath featuring dual vanity and a luxurious shower. This home offers large open living spaces, flowing with gleaming hardwood floors. Crown molding throughout accents the large rooms. The kitchen offers upgraded Ceramic Tile, ceramic tile back splash, breakfast bar and nearly endless counter space. The home also includes a new addition sun room (2016) offers over 200 sq ft including large windows and ceramic tile floors, offering views of the private mature tree wooded lot, the concrete patio (2017) and paver fire pit area great for outdoor living and entertaining. Offering a screened in porch with concrete floors, two ceiling fans and park like views. Large fenced in yard, and a private road accesses the neighborhood offering no through traffic.
Location
State PA
County Lancaster
Area East Hempfield Twp (10529)
Zoning RESIDENTIAL
Rooms
Other Rooms Living Room, Dining Room, Primary Bedroom, Bedroom 2, Bedroom 3, Bedroom 4, Kitchen, Family Room, Sun/Florida Room
Basement Full, Fully Finished
Main Level Bedrooms 4
Interior
Interior Features Breakfast Area, Carpet, Ceiling Fan(s), Chair Railings, Crown Moldings, Entry Level Bedroom, Exposed Beams, Family Room Off Kitchen, Floor Plan - Open, Kitchen - Country, Kitchen - Eat-In, Kitchen - Island, Primary Bath(s), Stall Shower, Upgraded Countertops, Walk-in Closet(s)
Heating Forced Air
Cooling Central A/C
Flooring Carpet, Ceramic Tile, Hardwood
Fireplaces Number 1
Fireplaces Type Brick, Mantel(s)
Equipment Built-In Microwave, Built-In Range, Cooktop, Dishwasher
Fireplace Y
Window Features Bay/Bow,Casement,Replacement
Appliance Built-In Microwave, Built-In Range, Cooktop, Dishwasher
Heat Source Natural Gas
Laundry Main Floor
Exterior
Exterior Feature Enclosed, Patio(s), Porch(es), Roof, Screened
Parking Features Garage - Side Entry
Garage Spaces 2.0
Fence Rear, Fully
Water Access N
Roof Type Composite,Shingle
Accessibility None
Porch Enclosed, Patio(s), Porch(es), Roof, Screened
Attached Garage 2
Total Parking Spaces 2
Garage Y
Building
Lot Description Cleared, Front Yard, Interior, No Thru Street, Rear Yard
Story 1
Sewer Public Sewer
Water Public
Architectural Style Ranch/Rambler
Level or Stories 1
Additional Building Above Grade, Below Grade
Structure Type Beamed Ceilings,Dry Wall,High
New Construction N
Schools
Elementary Schools Rohrerstown
Middle Schools Centerville
High Schools Hempfield
School District Hempfield
Others
Senior Community No
Tax ID 290-09035-0-0000
Ownership Fee Simple
SqFt Source Assessor
Special Listing Condition Standard
Read Less Info
Want to know what your home might be worth? Contact us for a FREE valuation!

Our team is ready to help you sell your home for the highest possible price ASAP

Bought with Debra Burke • Berkshire Hathaway HomeServices Homesale Realty







