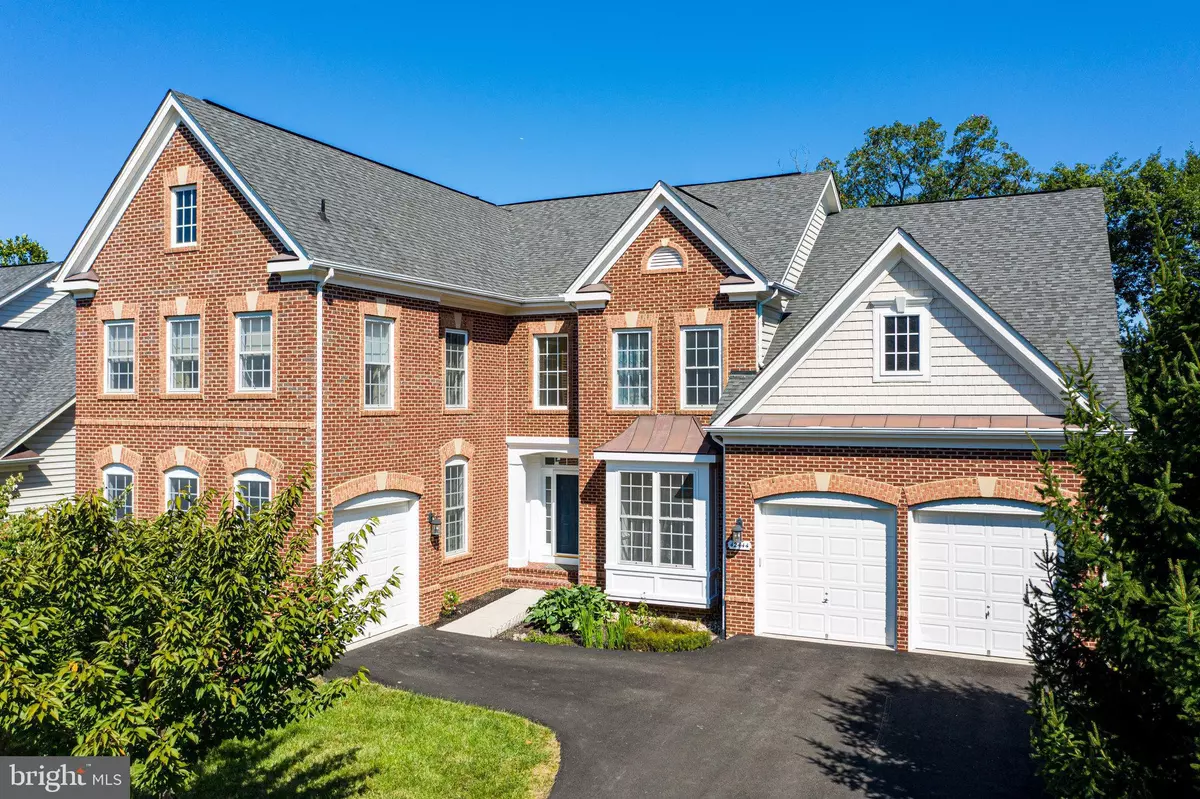$1,100,000
$1,150,000
4.3%For more information regarding the value of a property, please contact us for a free consultation.
5 Beds
5 Baths
5,401 SqFt
SOLD DATE : 10/14/2021
Key Details
Sold Price $1,100,000
Property Type Single Family Home
Sub Type Detached
Listing Status Sold
Purchase Type For Sale
Square Footage 5,401 sqft
Price per Sqft $203
Subdivision Moreland Estates
MLS Listing ID VALO2007632
Sold Date 10/14/21
Style Colonial
Bedrooms 5
Full Baths 4
Half Baths 1
HOA Fees $99/mo
HOA Y/N Y
Abv Grd Liv Area 3,921
Originating Board BRIGHT
Year Built 2007
Annual Tax Amount $8,432
Tax Year 2021
Lot Size 9,148 Sqft
Acres 0.21
Property Description
Welcome to an amazing opportunity to own this beautifully maintained 5 BR, 4.5 bath, Lexington Design by CarrHomes in Moreland Estates. Custom designed to include both a 1- and 2-car garage, this home has all the upgrades: Bruce Hardwood Flooring throughout the first and second floors, wall to wall plush carpeting throughout the fully finished lower level; a 2-story entrance foyer opens to the main floor featuring a library/office, living and dining rooms, large family room with gas fireplace, an eat-in kitchen with an adjacent sun room; the kitchen and breakfast areas include deluxe cabinets, gas cooktop with a Jenn-Air exhaust, double oven, built-in microwave, and side-by-side refrigerator with lower drawer freezer and ice-dispenser. A large butler cabinet and counter, oversize mud room, powder room, multiple pantry, storage, and coat closets complete this level. The second floor features a master bedroom with tray ceiling, sitting room, 3 large walk-in closets, and exceptional master bath. The 2nd bedroom with ensuite, full bath has a walk-in closet; bedroom 3 also includes a walk-in closet and is joined to bedroom 4 by a full bath, all bedrooms include ceiling fans and window treatments. The lower level features a 5th bedroom with full bath and walk-in closet, a media as well as exercise room, a large recreation/family room with 2 walk-out sliding glass door exits to the rear patio. The hobby/6th bedroom option also features a sliding glass exit to the rear patio. The 1 and 2 car garages include storage shelving and overhead rack storage. This home backs to trees and a common area, is located on a cul-de-sac, and a short distance from the Beaverdam Reservoir recreation area, exceptional restaurants, and shopping. As part of the Belmont Glen, access to the community center, pool, and playlots are included.
Location
State VA
County Loudoun
Zoning 01
Rooms
Other Rooms Living Room, Dining Room, Primary Bedroom, Sitting Room, Bedroom 2, Bedroom 3, Bedroom 4, Bedroom 5, Kitchen, Family Room, Library, Breakfast Room, Sun/Florida Room, Exercise Room, Laundry, Mud Room, Media Room, Bathroom 2, Bathroom 3, Hobby Room, Primary Bathroom, Full Bath, Half Bath
Basement Fully Finished
Interior
Hot Water Natural Gas
Heating Humidifier
Cooling Programmable Thermostat, Ceiling Fan(s), Central A/C
Flooring Hardwood
Fireplaces Number 1
Fireplaces Type Fireplace - Glass Doors
Fireplace Y
Heat Source Natural Gas
Laundry Main Floor
Exterior
Parking Features Garage - Front Entry, Garage - Side Entry, Garage Door Opener
Garage Spaces 7.0
Water Access N
View Trees/Woods
Roof Type Architectural Shingle
Accessibility None
Attached Garage 3
Total Parking Spaces 7
Garage Y
Building
Lot Description Backs to Trees, Cul-de-sac, Rear Yard
Story 3
Foundation Active Radon Mitigation
Sewer Public Sewer
Water Public
Architectural Style Colonial
Level or Stories 3
Additional Building Above Grade, Below Grade
Structure Type 9'+ Ceilings,Tray Ceilings
New Construction N
Schools
Elementary Schools Waxpool
Middle Schools Eagle Ridge
High Schools Briar Woods
School District Loudoun County Public Schools
Others
Pets Allowed Y
HOA Fee Include Common Area Maintenance,Snow Removal,Trash,Recreation Facility,Pool(s)
Senior Community No
Tax ID 155253236000
Ownership Fee Simple
SqFt Source Assessor
Acceptable Financing Conventional
Listing Terms Conventional
Financing Conventional
Special Listing Condition Standard
Pets Allowed No Pet Restrictions
Read Less Info
Want to know what your home might be worth? Contact us for a FREE valuation!

Our team is ready to help you sell your home for the highest possible price ASAP

Bought with Mayura G Gupte • Realty2U Inc.







